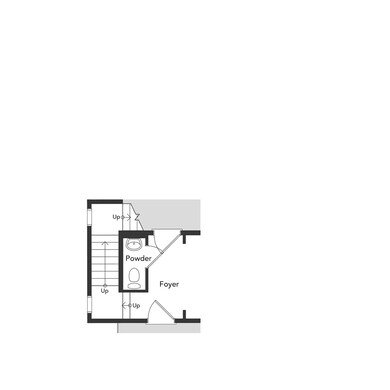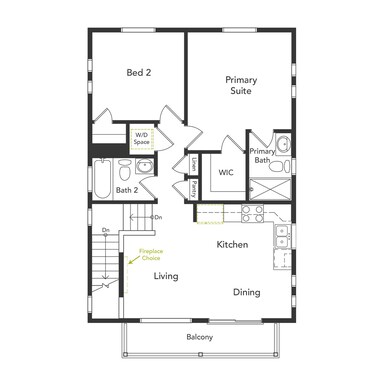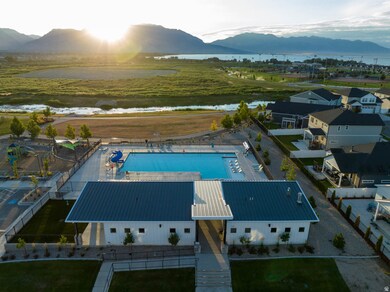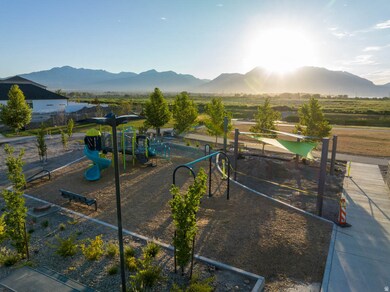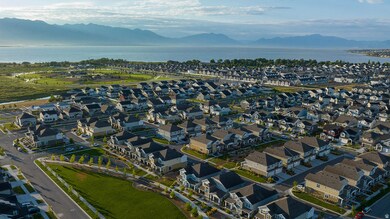39 N Provo River Rd Unit 263 Saratoga Springs, UT 84045
Estimated payment $2,541/month
Highlights
- New Construction
- Great Room
- Den
- Mountain View
- Community Pool
- 3-minute walk to Patriot Park
About This Home
New "American Dream" Collection now selling at Wander! The most affordable single family homes you will find in Utah County. The "Moreno" is a single family home no shared walls and a privacy yard, large open front porch, a "flex" room and a powder bath on the main level. The second floor includes an open kitchen and great room, plus two bedrooms featuring a primary suite with walk-in closet and shower. Modern design with a spacious balcony for relaxing off the second story. Construction just beginning -- still time for Buyers to choose between white and gray design packages curated by a professional designer. Photos are of another home in another community. Moreno Homesite 263
Listing Agent
Julie Israelsen
Advantage Real Estate, LLC License #5674290 Listed on: 10/28/2025
Co-Listing Agent
Brandie Hoban
Advantage Real Estate, LLC License #5487017
Home Details
Home Type
- Single Family
Year Built
- Built in 2025 | New Construction
Lot Details
- 3,049 Sq Ft Lot
- Property is Fully Fenced
- Landscaped
- Sprinkler System
- Property is zoned Single-Family
HOA Fees
- $137 Monthly HOA Fees
Parking
- 2 Car Attached Garage
Home Design
- Composition Roof
- Asphalt
- Stucco
Interior Spaces
- 1,031 Sq Ft Home
- 2-Story Property
- Double Pane Windows
- Blinds
- Entrance Foyer
- Great Room
- Den
- Mountain Views
Kitchen
- Free-Standing Range
- Disposal
Flooring
- Carpet
- Laminate
Bedrooms and Bathrooms
- 2 Bedrooms
- Walk-In Closet
Laundry
- Dryer
- Washer
Outdoor Features
- Balcony
- Porch
Schools
- Springside Elementary School
- Lake Mountain Middle School
- Westlake High School
Utilities
- Forced Air Heating and Cooling System
- Natural Gas Connected
Listing and Financial Details
- Home warranty included in the sale of the property
Community Details
Overview
- Kurt Walther Association, Phone Number (801) 703-6381
- Wander Subdivision
Recreation
- Community Playground
- Community Pool
- Hiking Trails
- Bike Trail
- Snow Removal
Map
Home Values in the Area
Average Home Value in this Area
Property History
| Date | Event | Price | List to Sale | Price per Sq Ft |
|---|---|---|---|---|
| 10/28/2025 10/28/25 | For Sale | $384,990 | -- | $373 / Sq Ft |
Source: UtahRealEstate.com
MLS Number: 2119911
- 39 N Provo River Rd
- 324 S Hayes Well Ln
- 51 N Provo River Rd
- 51 N Provo River Rd Unit 265
- 348 S Hayes Well Ln
- 287 S Hayes Well Ln
- 322 S Buckhorn Bath Ave
- 291 S Buckhorn Bath Ave
- 278 E Wren Hill Ln
- 182 S Inlet Spring Dr
- 332 S High Rock Ave
- 448 S Pegasus Way
- 356 S High Rock Ave
- Rand Plan at Wander - American Dream
- Percheron Plan at Wander - Coach House
- Friesian Plan at Wander - Coach House
- Belgian Plan at Wander - Coach House
- Neo Plan at Wander - Brio
- Clydesdale Plan at Wander - Coach House
- Moreno Plan at Wander - American Dream
- 133 E Brushy Canyon St
- 91 E Legacy Pkwy
- 871 E Skiff Way
- 141 E Polaris Dr
- 1033 E Bearing Dr
- 458 Pony Express Pkwy
- 1112 E Hatch Row
- 1099 E Yard Row
- 1057 E Dory Boat Rd
- 286 N Starboard Dr
- 368 N Passage Ct Unit Upstairs Large Room
- 1338 E White St
- 292 N Gibbons Ln
- 211 N Allen Ln
- 1329 White St
- 943 S Candlelight Dr
- 5166 E Moab Rim Ct
- 2776 Willow Way
- 1848 W 700 S
- 7209 N Brook Ridge

