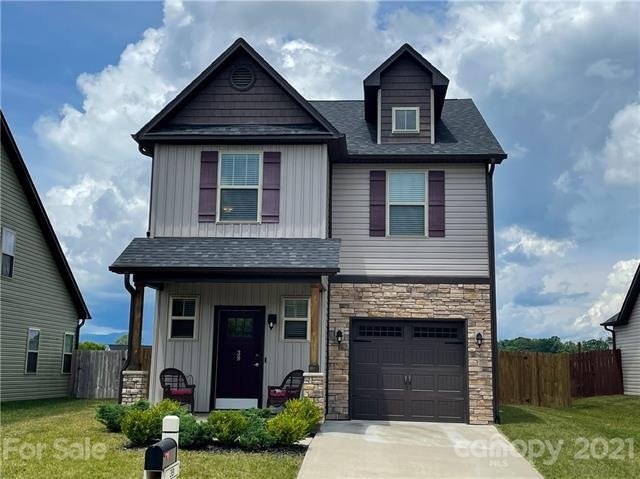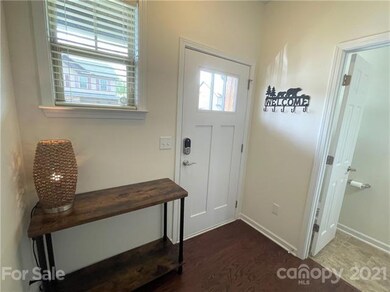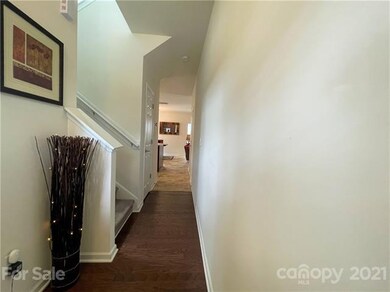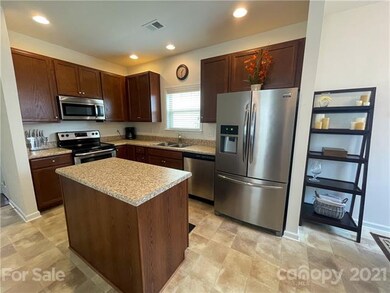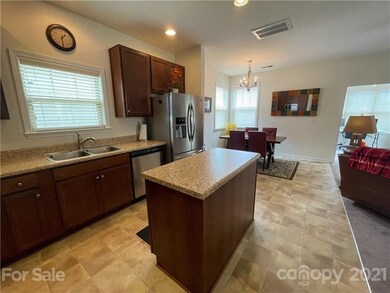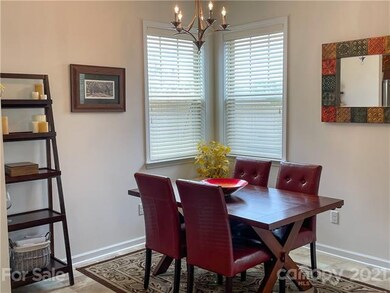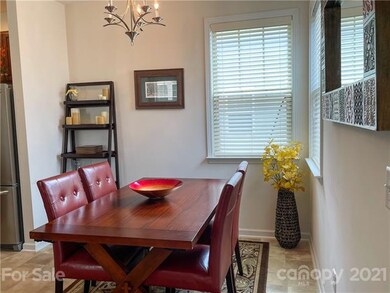
39 N River Rd Fletcher, NC 28732
Highlights
- Open Floorplan
- Arts and Crafts Architecture
- Walk-In Closet
- Glenn C. Marlow Elementary School Rated A
- Community Pool
- Community Playground
About This Home
As of October 2022Best & Final Offers Due Friday, 5/11 by 5pm. Arts & Crafts, Immaculate Home in Desirable River Stone Community. This smart home comes with 2 Nest Thermostats, Keyless Entry at Front Door and Nest Hello Doorbell. The open floorplan design is perfect for entertaining. Kitchen has stainless appliances, pantry, island, window above the sink & spacious dining area. Great room with gas fireplace and plenty of space for the TV. The Sunroom has lots of natural light & possibilities with access to patio and fenced back yard. Upper-Level Features: Office Area/ Loft. Spacious Master Suite with walk in closet and Private Master Bath. Two More Bedrooms and a Full Bath. Enjoy beautiful sunsets and long-range mountain views from the patio! This active community features: events, weekly food trucks, an outdoor pool, playground and so much more! Conveniently located with access to I-26, Hwy 25 & Airport Rd. Showings begin Thursday 6/10 at 1:00pm, schedule your private tour now!
Home Details
Home Type
- Single Family
Year Built
- Built in 2017
HOA Fees
- $29 Monthly HOA Fees
Parking
- 1
Home Design
- Arts and Crafts Architecture
- Slab Foundation
- Vinyl Siding
Interior Spaces
- Open Floorplan
- Gas Log Fireplace
- Laminate Flooring
- Pull Down Stairs to Attic
- Kitchen Island
Bedrooms and Bathrooms
- Walk-In Closet
Additional Features
- Level Lot
- Heating System Uses Natural Gas
Listing and Financial Details
- Assessor Parcel Number 1019159
- Tax Block 2D/2E
Community Details
Overview
- R & P Property Mgmt Association, Phone Number (828) 699-7011
- Built by Windsor- Aughtry
Recreation
- Community Playground
- Community Pool
Ownership History
Purchase Details
Home Financials for this Owner
Home Financials are based on the most recent Mortgage that was taken out on this home.Purchase Details
Home Financials for this Owner
Home Financials are based on the most recent Mortgage that was taken out on this home.Purchase Details
Home Financials for this Owner
Home Financials are based on the most recent Mortgage that was taken out on this home.Similar Homes in Fletcher, NC
Home Values in the Area
Average Home Value in this Area
Purchase History
| Date | Type | Sale Price | Title Company |
|---|---|---|---|
| Warranty Deed | $410,000 | -- | |
| Warranty Deed | $340,000 | None Available | |
| Warranty Deed | $229,500 | -- |
Mortgage History
| Date | Status | Loan Amount | Loan Type |
|---|---|---|---|
| Open | $328,000 | New Conventional | |
| Previous Owner | $255,000 | New Conventional | |
| Previous Owner | $231,570 | New Conventional |
Property History
| Date | Event | Price | Change | Sq Ft Price |
|---|---|---|---|---|
| 10/28/2022 10/28/22 | Sold | $410,000 | -3.5% | $246 / Sq Ft |
| 09/14/2022 09/14/22 | For Sale | $425,000 | +25.0% | $255 / Sq Ft |
| 07/20/2021 07/20/21 | Sold | $340,000 | +8.0% | $204 / Sq Ft |
| 06/11/2021 06/11/21 | Pending | -- | -- | -- |
| 06/09/2021 06/09/21 | For Sale | $314,900 | -18.4% | $189 / Sq Ft |
| 08/27/2019 08/27/19 | Sold | $385,683 | +5.1% | $177 / Sq Ft |
| 06/20/2019 06/20/19 | Pending | -- | -- | -- |
| 06/20/2019 06/20/19 | Price Changed | $367,000 | +5.5% | $168 / Sq Ft |
| 03/13/2019 03/13/19 | For Sale | $348,000 | -- | $160 / Sq Ft |
Tax History Compared to Growth
Tax History
| Year | Tax Paid | Tax Assessment Tax Assessment Total Assessment is a certain percentage of the fair market value that is determined by local assessors to be the total taxable value of land and additions on the property. | Land | Improvement |
|---|---|---|---|---|
| 2025 | $2,188 | $408,300 | $160,000 | $248,300 |
| 2024 | $2,188 | $408,300 | $160,000 | $248,300 |
| 2023 | $2,188 | $408,300 | $160,000 | $248,300 |
| 2022 | $1,739 | $257,200 | $75,000 | $182,200 |
| 2021 | $1,616 | $239,100 | $75,000 | $164,100 |
| 2020 | $1,616 | $239,100 | $0 | $0 |
| 2019 | $1,616 | $239,100 | $0 | $0 |
| 2018 | $1,211 | $25,000 | $0 | $0 |
| 2017 | $170 | $0 | $0 | $0 |
Agents Affiliated with this Home
-
Kelly Frady

Seller's Agent in 2022
Kelly Frady
Allen Tate/Beverly-Hanks Asheville-North
(828) 251-0561
31 in this area
237 Total Sales
-
Sandra Justus
S
Seller Co-Listing Agent in 2022
Sandra Justus
Allen Tate/Beverly-Hanks Asheville-North
(828) 230-5568
18 in this area
138 Total Sales
-
Andrew Freeman
A
Buyer's Agent in 2022
Andrew Freeman
Allen Tate/Beverly-Hanks Brevard-Downtown
(828) 279-5537
3 in this area
48 Total Sales
-
Amanda Hill

Seller's Agent in 2021
Amanda Hill
RE/MAX
(828) 231-2017
7 in this area
61 Total Sales
-
Billy Taylor

Seller's Agent in 2019
Billy Taylor
Allen Tate/Beverly-Hanks Fletcher
(828) 778-6705
58 in this area
182 Total Sales
-
Bonnie Cathey

Buyer's Agent in 2019
Bonnie Cathey
Allen Tate/Beverly-Hanks Asheville-Downtown
(828) 275-1707
2 in this area
91 Total Sales
Map
Source: Canopy MLS (Canopy Realtor® Association)
MLS Number: CAR3749518
APN: 9651198782
- 303 E Hiawassee Rd
- 299 W Swift Creek Rd
- 85 Lumber River Rd
- 34 Chowan Dr
- 138 Black River Rd
- 178 Black River Rd
- 75 Darity Rd
- 356 Wheatfield Rd
- 406 Wheatfield Rd
- 394 Wheatfield Rd
- 344 Wheatfield Rd
- 330 Wheatfield Rd
- 144 Haw River Rd
- 197 Roanoke Rd
- 95 Burdock Rd
- 52 Lemongrass Trail Unit W2
- 288 Salers Rd
- Bristol Plan at Tap Root Farms - Reserve
- Dover Plan at Tap Root Farms - Reserve
- Windsor Plan at Tap Root Farms - Reserve
