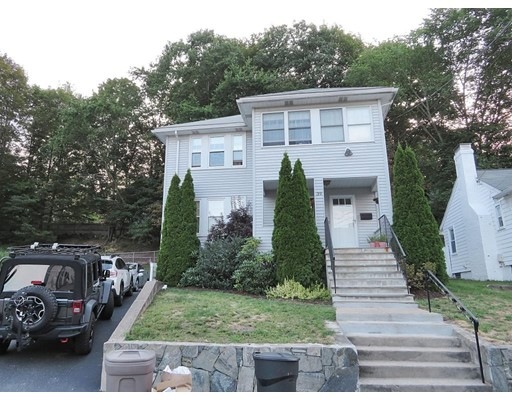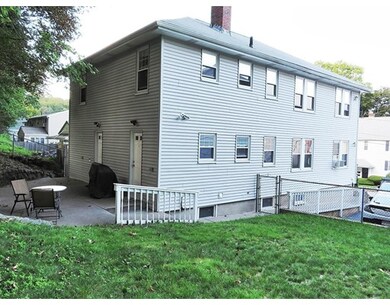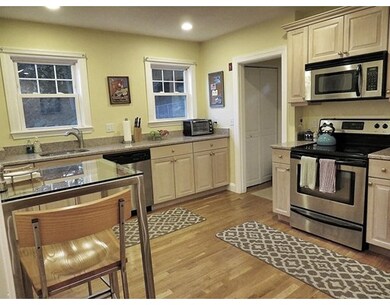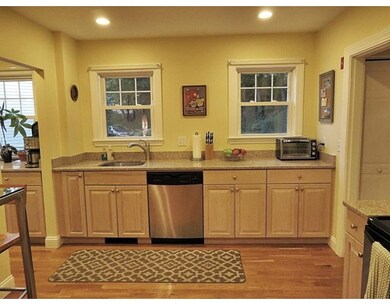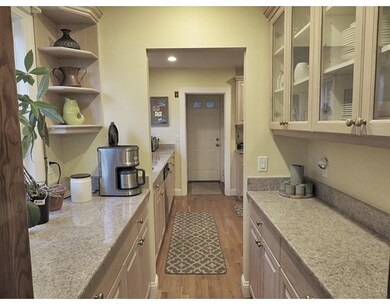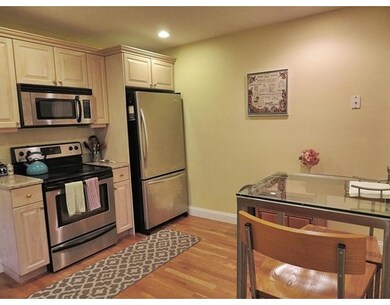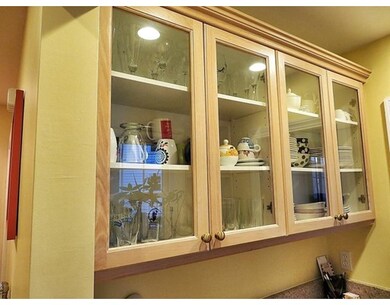
39 Nathan Rd Unit 1 Waltham, MA 02453
About This Home
As of October 2017Welcome to 39 Nathan Road, Unit 1! A warm and inviting foyer opens to the home's architecturally pleasing custom moldings, high ceilings, and an abundance of windows for a sun filled living space. Lovely hardwood flooring is found throughout. The open and spacious dining room is perfect for sophisticated dining or casual festive gatherings. The addition of a convenient dining room and kitchen pass-through pantry ensures plenty of natural light for food prep with dual granite counters, glass front cabinetry and more storage. The roomy eat-in-kitchen including stainless appliances and granite counters leads to the expansive outdoor space with entertaining patio. Rounding out the living area is a master bedroom with his and her closets, a generous size guest bedroom and a full bath with earth tone stone tiling. Let your lifestyle dictate the best use of the spacious unfinished basement which includes the w/d and workbench areas. Easy walk to shops and public transportation.
Ownership History
Purchase Details
Home Financials for this Owner
Home Financials are based on the most recent Mortgage that was taken out on this home.Purchase Details
Home Financials for this Owner
Home Financials are based on the most recent Mortgage that was taken out on this home.Purchase Details
Home Financials for this Owner
Home Financials are based on the most recent Mortgage that was taken out on this home.Purchase Details
Map
Property Details
Home Type
Condominium
Est. Annual Taxes
$5,141
Year Built
1930
Lot Details
0
Listing Details
- Unit Level: 1
- Unit Placement: Street
- Property Type: Condominium/Co-Op
- CC Type: Condo
- Style: 2/3 Family
- Lead Paint: Unknown
- Year Round: Yes
- Year Built Description: Approximate
- Special Features: None
- Property Sub Type: Condos
- Year Built: 1930
Interior Features
- Has Basement: Yes
- Number of Rooms: 5
- Amenities: Public Transportation, Shopping, Highway Access
- Electric: Circuit Breakers
- Bedroom 2: First Floor
- Bathroom #1: First Floor
- Kitchen: First Floor
- Living Room: First Floor
- Master Bedroom: First Floor
- Master Bedroom Description: Flooring - Hardwood
- Dining Room: First Floor
- No Bedrooms: 2
- Full Bathrooms: 1
- No Living Levels: 1
- Main Lo: K95467
- Main So: AC0925
Exterior Features
- Construction: Frame
- Exterior: Vinyl
- Exterior Unit Features: Porch
Garage/Parking
- Parking: Off-Street
- Parking Spaces: 2
Utilities
- Heat Zones: 1
- Hot Water: Natural Gas
- Sewer: City/Town Sewer
- Water: City/Town Water
Condo/Co-op/Association
- Association Fee Includes: Water, Sewer, Master Insurance
- Management: Owner Association
- Pets Allowed: Yes w/ Restrictions
- No Units: 2
- Unit Building: 1
Fee Information
- Fee Interval: Monthly
Schools
- Elementary School: Stanley
- Middle School: McDevitt
- High School: Waltham
Lot Info
- Assessor Parcel Number: M:058 B:015 L:0020 001
- Zoning: Res
Similar Homes in Waltham, MA
Home Values in the Area
Average Home Value in this Area
Purchase History
| Date | Type | Sale Price | Title Company |
|---|---|---|---|
| Not Resolvable | $407,000 | -- | |
| Not Resolvable | $280,000 | -- | |
| Not Resolvable | $280,000 | -- | |
| Deed | $290,000 | -- | |
| Deed | -- | -- | |
| Deed | -- | -- |
Mortgage History
| Date | Status | Loan Amount | Loan Type |
|---|---|---|---|
| Open | $320,000 | New Conventional | |
| Previous Owner | $266,000 | New Conventional | |
| Previous Owner | $249,000 | No Value Available | |
| Previous Owner | $250,000 | Purchase Money Mortgage |
Property History
| Date | Event | Price | Change | Sq Ft Price |
|---|---|---|---|---|
| 10/03/2017 10/03/17 | Sold | $407,000 | +3.1% | $362 / Sq Ft |
| 08/23/2017 08/23/17 | Pending | -- | -- | -- |
| 08/17/2017 08/17/17 | For Sale | $394,900 | +41.0% | $351 / Sq Ft |
| 04/16/2013 04/16/13 | Sold | $280,000 | -6.7% | $249 / Sq Ft |
| 03/13/2013 03/13/13 | Pending | -- | -- | -- |
| 02/18/2013 02/18/13 | For Sale | $299,999 | +7.1% | $267 / Sq Ft |
| 02/17/2013 02/17/13 | Off Market | $280,000 | -- | -- |
| 10/17/2012 10/17/12 | For Sale | $299,999 | -- | $267 / Sq Ft |
Tax History
| Year | Tax Paid | Tax Assessment Tax Assessment Total Assessment is a certain percentage of the fair market value that is determined by local assessors to be the total taxable value of land and additions on the property. | Land | Improvement |
|---|---|---|---|---|
| 2025 | $5,141 | $523,500 | $0 | $523,500 |
| 2024 | $4,934 | $511,800 | $0 | $511,800 |
| 2023 | $5,103 | $494,500 | $0 | $494,500 |
| 2022 | $5,359 | $481,100 | $0 | $481,100 |
| 2021 | $5,144 | $454,400 | $0 | $454,400 |
| 2020 | $5,166 | $432,300 | $0 | $432,300 |
| 2019 | $4,691 | $370,500 | $0 | $370,500 |
| 2018 | $3,594 | $285,000 | $0 | $285,000 |
| 2017 | $3,580 | $285,000 | $0 | $285,000 |
| 2016 | $3,488 | $285,000 | $0 | $285,000 |
| 2015 | $3,378 | $257,300 | $0 | $257,300 |
Source: MLS Property Information Network (MLS PIN)
MLS Number: 72215102
APN: WALT-000058-000015-000020-000001
- 995 Main St
- 70 Fairmont Ave
- 31 Weston St Unit 2
- 80 Cabot St
- 73 South St Unit 1
- 1206 Main St
- 89 Columbus Ave
- 948 Main St Unit 204
- 60-62 Vernon St
- 61 Dartmouth St
- 128 Russell St Unit 2
- 46 Wellington St Unit 2
- 43-45 Wellington St Unit 2
- 110-112 Russell St
- 10 Colburn St
- 78 Virginia Rd
- 43 Hammond St Unit 1
- 5 Floyd St Unit 1
- 39 Floyd St Unit 2
- 39 Harland Rd
