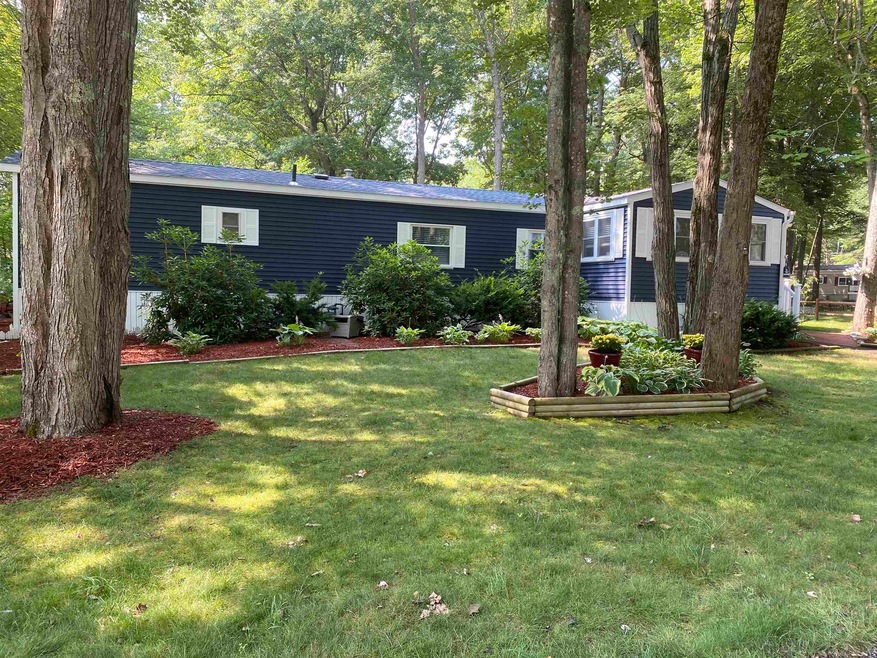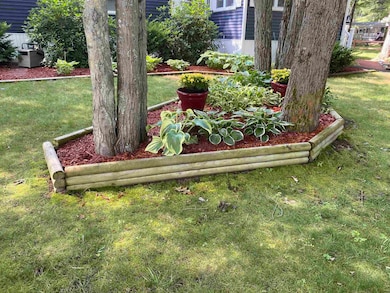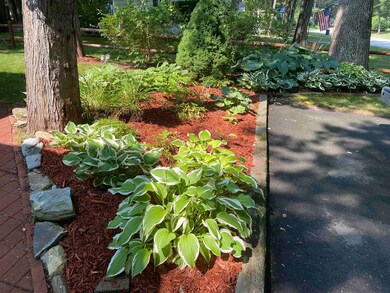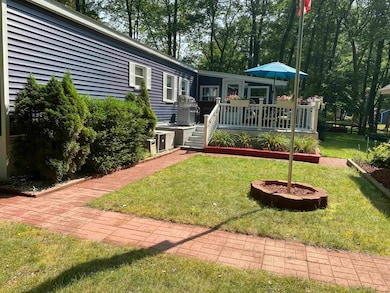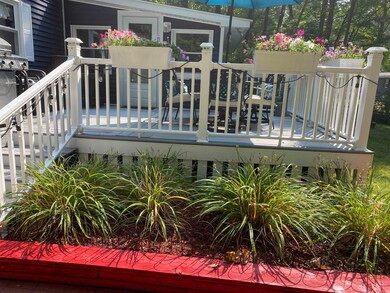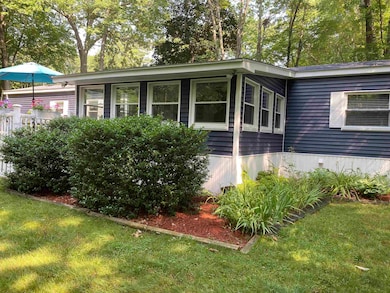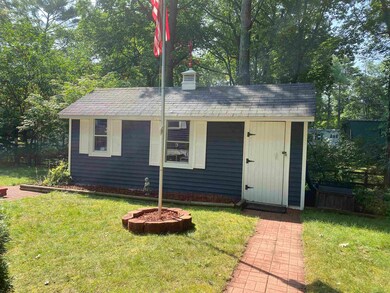
39 Norman Rd Seabrook, NH 03874
Highlights
- Heated Floors
- Double Pane Windows
- Shed
- Deck
- Air Conditioning
- Garden
About This Home
As of October 2024ALL OFFERS MUST BE IN BY 12 NOON ON SATURDAY AUGUST 3RD-------------------------------------------STONEYBROOK IS A 55 PLUS COMMUNITY SPACIOUS HOME THAT HAS MANY WONDERFUL FEATURES, STARTING WITH THE OUTSTANDING LANDSCAPING AND TREX DECK, LARGE STORAGE SHED AND LOTS OF GREEN GRASS TO BRING BEAUTY TO YOUR DAY....INSIDE THE BRIGHT AND CHEERY KITCHEN FEATURES NEWER WHITE CABINETS AND GRANITE COUNTERTOPS.. MULTICOLORED BACKSPLASH ALL WORK TOGETHER FOR A GREAT PLACE TO COOK... FLOORING IS CERAMIC TILE IN KIT, MANF. HARDWOOD LAMINITE IN DINING AREA WHICH CAN SEAT 6 WITH EASE. FRONT ADDITION IS CURRENTLY USED AS OFFICE SPACE AND MUD ROOM...GOOD SIZE LIVING ROOM, SMALL BEDROOM, PRIMARY BEDROOM FITS KINGSIZED BED AND HUGE CLOSET HAS ENTRY TO 3/4 BATH. 12X16 YEAR ROUND ADDITION WORKS AS FAMILY ROOM, COUCH IS A PULL OUT TO USE AS GUEST BEDROOM.... THE OWNER HAS ALSO REPLACED THE ROOF, CHANGED THE SIDING TO VINYL, AND PUT IN NEW CENTRAL AIR. THIS HOME COMES FULLY FURNISHED, SO PACK YOUR CLOTHES AND PERSONAL ITEMS THEN MOVE RIGHT IN!!! ALSO INCLUDES LAWN MOWER, WEED WACKER, LEAF BLOWER ETC.
Last Agent to Sell the Property
Fortin Realtors License #010961 Listed on: 07/30/2024
Property Details
Home Type
- Mobile/Manufactured
Est. Annual Taxes
- $1,815
Year Built
- Built in 1978
Lot Details
- Level Lot
- Garden
- Land Lease
HOA Fees
- $470 Monthly HOA Fees
Home Design
- Architectural Shingle Roof
- Vinyl Siding
Interior Spaces
- 1,244 Sq Ft Home
- 1-Story Property
- Ceiling Fan
- Double Pane Windows
- Window Treatments
- Combination Kitchen and Dining Room
- Fire and Smoke Detector
- Stove
Flooring
- Wood
- Heated Floors
- Laminate
- Ceramic Tile
Bedrooms and Bathrooms
- 2 Bedrooms
- 1 Bathroom
Laundry
- Laundry on main level
- Washer
Parking
- 2 Car Parking Spaces
- Paved Parking
Outdoor Features
- Deck
- Shed
Mobile Home
- Single Wide
Utilities
- Air Conditioning
- Forced Air Heating System
- Vented Exhaust Fan
- Heating System Uses Natural Gas
- 150 Amp Service
- Gas Available
- Internet Available
- Cable TV Available
Community Details
- Association fees include park rent, plowing, trash
- STONEYBROOK
Listing and Financial Details
- Legal Lot and Block 39 / 102
- 15% Total Tax Rate
Similar Homes in Seabrook, NH
Home Values in the Area
Average Home Value in this Area
Property History
| Date | Event | Price | Change | Sq Ft Price |
|---|---|---|---|---|
| 10/11/2024 10/11/24 | Sold | $244,000 | +11.4% | $196 / Sq Ft |
| 08/06/2024 08/06/24 | Pending | -- | -- | -- |
| 07/30/2024 07/30/24 | For Sale | $219,000 | +157.6% | $176 / Sq Ft |
| 10/31/2018 10/31/18 | Sold | $85,000 | -5.6% | $67 / Sq Ft |
| 10/04/2018 10/04/18 | Pending | -- | -- | -- |
| 09/10/2018 09/10/18 | For Sale | $90,000 | -- | $71 / Sq Ft |
Tax History Compared to Growth
Agents Affiliated with this Home
-
J
Seller's Agent in 2024
Janice Lambert
Fortin Realtors
-
J
Buyer's Agent in 2024
Jill Colby Re
East Key Realty
-
R
Seller's Agent in 2018
Robert Holder
Keller Williams Coastal and Lakes & Mountains Realty
-
N
Buyer's Agent in 2018
Non Member
Non Member Office
Map
Source: PrimeMLS
MLS Number: 5007312
- 35 Adams Ave
- 125 Whip-Poor-will St
- 84 S Main St
- 19 Fowlers Ct
- 74 Washington St
- 2 Elephant Rock Rd
- 15 Quaker Ln
- 6 Quaker Ln
- 8 Nicholas Way
- 308 Route 286 Unit 77
- 308 Route 286 Unit Lot 58
- 308 Route 286 Unit Lot 34
- 2 Collins St
- 14 Halls Way
- 241 & 245 Lafayette Rd
- 10 Caitlin Cir Unit B
- 194 Lafayette Rd Unit 11N
- 44 Seabrook Rd
- 22 Farm Ln
- 49 Boynton Ln
