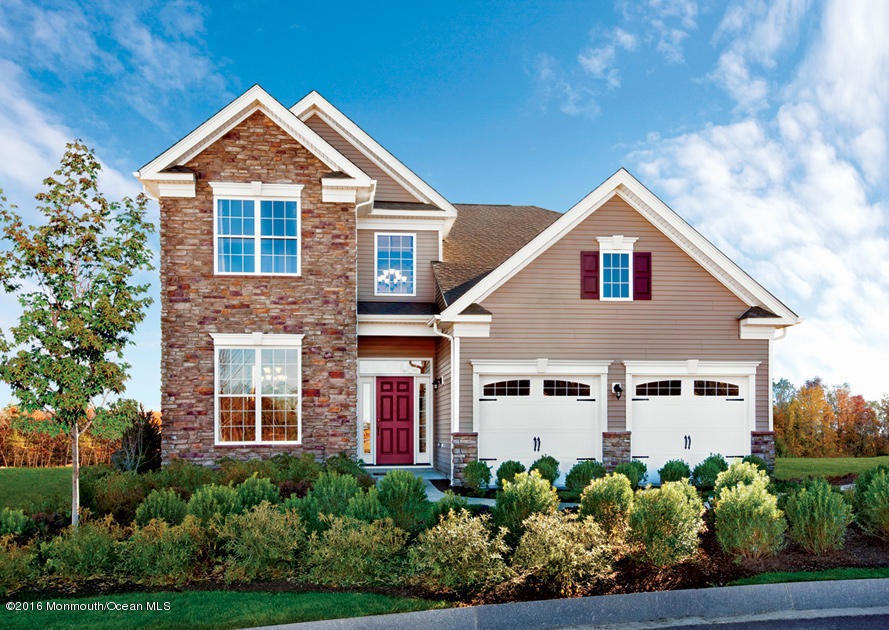
39 Northcrest Dr Tinton Falls, NJ 07724
Tinton Falls NeighborhoodHighlights
- Fitness Center
- Heated In Ground Pool
- Clubhouse
- New Construction
- Senior Community
- Backs to Trees or Woods
About This Home
As of October 2016Peaceful Wooded View on large home site at end of cul-de-sac! Exp. Garage, 4 Brs, 3 Bath, Loft, Walk-in Attic Storage, Expanded Great Room, Wood Pantry Cabinet, Expanded Master BR. With additional Closet, Stone Front with Bay window in dining room. Master bath includes luxury soaking tub.
Last Agent to Sell the Property
Toll Brothers Real Estate License #9134020 Listed on: 01/22/2016

Last Buyer's Agent
Berkshire Hathaway HomeServices Fox & Roach - Holmdel License #8633033

Home Details
Home Type
- Single Family
Est. Annual Taxes
- $15,146
Year Built
- 2016
Lot Details
- Sprinkler System
- Backs to Trees or Woods
HOA Fees
- $221 Monthly HOA Fees
Parking
- 2 Car Direct Access Garage
- Garage Door Opener
- Double-Wide Driveway
Home Design
- Home to be built
- Shingle Roof
- Stone Siding
- Vinyl Siding
Interior Spaces
- 2-Story Property
- Crown Molding
- Ceiling height of 9 feet on the main level
- Recessed Lighting
- Light Fixtures
- Window Screens
- Great Room
- Dining Room
- Home Office
- Loft
- Laundry Tub
- Attic
Kitchen
- Breakfast Bar
- Built-In Oven
- Gas Cooktop
- Portable Range
- Microwave
- Dishwasher
- Granite Countertops
- Disposal
Flooring
- Wood
- Ceramic Tile
Bedrooms and Bathrooms
- 4 Bedrooms
- Primary Bedroom on Main
- Walk-In Closet
- 3 Full Bathrooms
- Dual Vanity Sinks in Primary Bathroom
- Primary Bathroom Bathtub Only
- Primary Bathroom includes a Walk-In Shower
Pool
- Heated In Ground Pool
- Outdoor Pool
Outdoor Features
- Patio
Schools
- Tinton Falls Middle School
Utilities
- Zoned Heating and Cooling
- Heating System Uses Natural Gas
- Natural Gas Water Heater
Listing and Financial Details
- Exclusions: Decorator features, upgrades, washer/dryer/refrigerator optional.
Community Details
Overview
- Senior Community
- Front Yard Maintenance
- Association fees include common area, lawn maintenance, rec facility, snow removal
- Regency@Trotters Pointe Subdivision, Farmington Manor Floorplan
Amenities
- Common Area
- Clubhouse
- Community Center
- Recreation Room
Recreation
- Fitness Center
- Community Pool
- Snow Removal
Security
- Resident Manager or Management On Site
Ownership History
Purchase Details
Similar Homes in the area
Home Values in the Area
Average Home Value in this Area
Purchase History
| Date | Type | Sale Price | Title Company |
|---|---|---|---|
| Deed | $955,000 | Westminster Abstract |
Property History
| Date | Event | Price | Change | Sq Ft Price |
|---|---|---|---|---|
| 10/27/2016 10/27/16 | Sold | $785,296 | -- | -- |
Tax History Compared to Growth
Tax History
| Year | Tax Paid | Tax Assessment Tax Assessment Total Assessment is a certain percentage of the fair market value that is determined by local assessors to be the total taxable value of land and additions on the property. | Land | Improvement |
|---|---|---|---|---|
| 2024 | $15,146 | $1,108,400 | $495,500 | $612,900 |
| 2023 | $15,146 | $992,500 | $384,900 | $607,600 |
| 2022 | $15,676 | $926,900 | $348,300 | $578,600 |
| 2021 | $15,676 | $813,900 | $309,800 | $504,100 |
| 2020 | $15,673 | $785,600 | $287,800 | $497,800 |
| 2019 | $15,155 | $760,800 | $265,800 | $495,000 |
| 2018 | $15,057 | $753,600 | $276,800 | $476,800 |
| 2017 | $1,733 | $84,600 | $84,600 | $0 |
Agents Affiliated with this Home
-
Laura Castrillon

Seller's Agent in 2025
Laura Castrillon
Keller Williams Realty Ocean Living
(732) 766-3377
47 Total Sales
-
Mary Portway
M
Seller's Agent in 2016
Mary Portway
Toll Brothers Real Estate
(732) 221-3583
1 in this area
181 Total Sales
-
Josephine Valentino

Buyer's Agent in 2016
Josephine Valentino
BHHS Fox & Roach
(732) 841-4433
Map
Source: MOREMLS (Monmouth Ocean Regional REALTORS®)
MLS Number: 21602599
APN: 49-00076-02-00043
