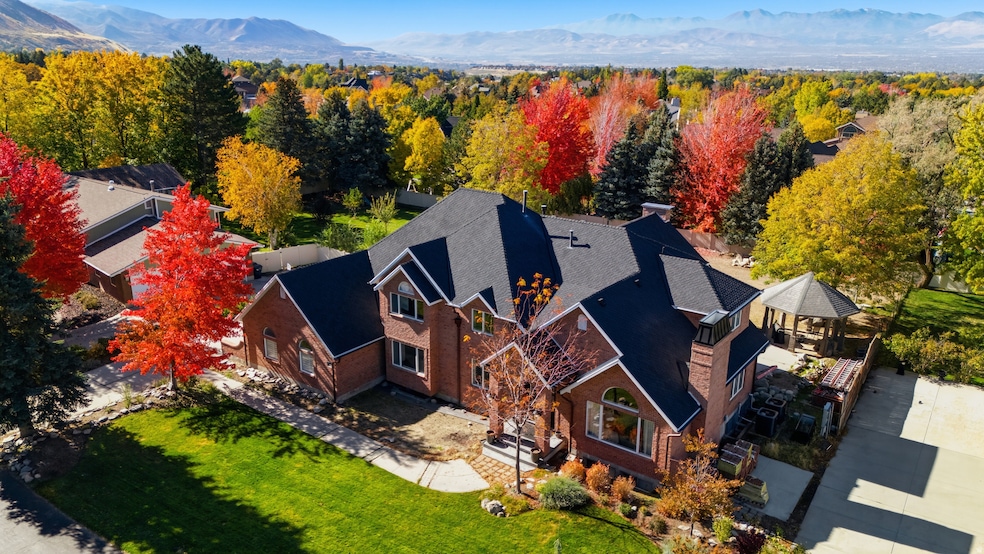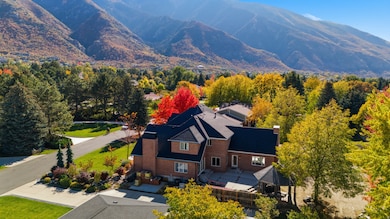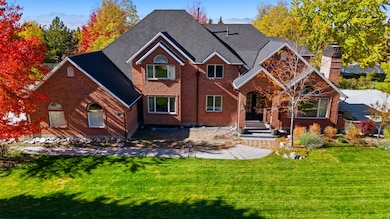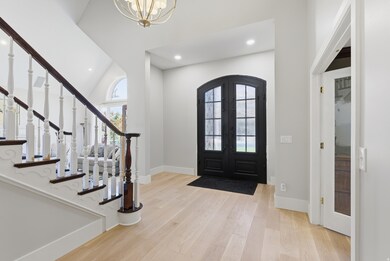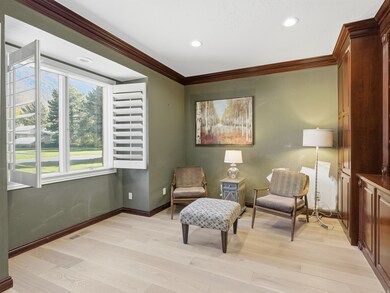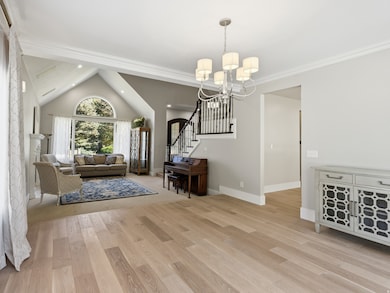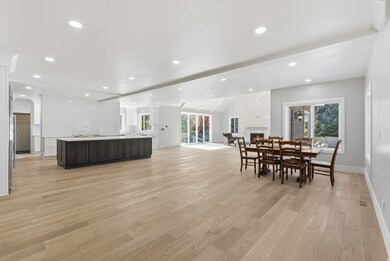Estimated payment $12,544/month
Highlights
- RV Access or Parking
- Updated Kitchen
- Mature Trees
- Gated Community
- 0.55 Acre Lot
- Mountain View
About This Home
Located in the exclusive 477 acres, 24- hour guard-gated Pepperwood Community in Sandy, Utah, this .55-acre flat lot offers multiple entertaining options with several patios ideal for gathering friends and family or relaxing in privacy. Designed for modern living, this updated all brick 2-story home is a perfect blend of comfort and functionality, featuring new designer shingle roof, new 3 HVAC with REME halo air purifier on all 3 systems, new humidifier, tankless gas water heater, 4 new Hearth and Home sealed gas fireplaces, new electrical panel upgrade 200+ amp capable of servicing a detached garage,3 new bathrooms, an open-concept floor plan, 7" oak wood floors, soaring vaulted ceilings, expansive new windows providing an abundance of natural light throughout. The gourmet chef's kitchen boasts high-end appliances, custom cabinetry, and a large island perfect for gathering and entertaining. Spacious living areas flow seamlessly to formal and casual dining spaces, while a private office, flex space or study provides a quiet retreat for work or reading Retreat to the oversized primary suite offering an oversized tub, walk-in shower, dbl sinks and two walk-in closets. Additional bedrooms are generously sized with new bathrooms and the lower level provides inviting spaces to create mother in law apt, another family room, wet bar, fitness area, theater and flexible spaces for work or play. Residents of Pepperwood enjoy 24-hour guard gated security, a resort-style pool, clubhouse/pavilion, splash pad, life guards, competition swim team, sand volleyball, park, playground, access to scenic walking and biking trails throughout, tennis, basketball & pickleball courts. . Step outside The Pepperwood Community and you are just minutes from world-class skiing, hiking/biking trails, recreational facilities, lakes, international airport, shopping and top-rated schools. Additional materials available to complete remodel, extra brick to build a detached garage, hood for gas cook top, extra 7" oak flooring. Part of the electrical and plumbing not complete.Seller took out a building permit and final approval to pass once items are completed by the Seller.Bedroom & bathroom down are framed .Buyer to verify all information.Square Footage was measured by a third party/appraiser.
Listing Agent
Coldwell Banker Realty (Union Heights) License #5473342 Listed on: 11/17/2025

Home Details
Home Type
- Single Family
Est. Annual Taxes
- $10,100
Year Built
- Built in 1990
Lot Details
- 0.55 Acre Lot
- Partially Fenced Property
- Landscaped
- Sprinkler System
- Mature Trees
- Pine Trees
- Property is zoned Single-Family, 1120
HOA Fees
- $210 Monthly HOA Fees
Parking
- 4 Car Attached Garage
- RV Access or Parking
Home Design
- Brick Exterior Construction
- Asphalt Roof
Interior Spaces
- 8,923 Sq Ft Home
- 3-Story Property
- Vaulted Ceiling
- Ceiling Fan
- 4 Fireplaces
- Self Contained Fireplace Unit Or Insert
- Window Treatments
- Den
- Mountain Views
- Basement Fills Entire Space Under The House
Kitchen
- Updated Kitchen
- Double Oven
- Gas Range
- Disposal
Flooring
- Wood
- Carpet
- Tile
Bedrooms and Bathrooms
- 5 Bedrooms
- Primary bedroom located on second floor
- Walk-In Closet
- Bathtub With Separate Shower Stall
Outdoor Features
- Covered Patio or Porch
Schools
- Lone Peak Elementary School
- Indian Hills Middle School
- Alta High School
Utilities
- Forced Air Heating and Cooling System
- Natural Gas Connected
Listing and Financial Details
- Assessor Parcel Number 28-15-476-010
Community Details
Overview
- Teerlink Management Association, Phone Number (801) 523-3620
- Pepperwood Subdivision
- Maintained Community
Amenities
- Picnic Area
- Clubhouse
Recreation
- Tennis Courts
- Community Playground
- Community Pool
- Community Spa
- Hiking Trails
- Bike Trail
- Snow Removal
Security
- Gated Community
Map
Home Values in the Area
Average Home Value in this Area
Tax History
| Year | Tax Paid | Tax Assessment Tax Assessment Total Assessment is a certain percentage of the fair market value that is determined by local assessors to be the total taxable value of land and additions on the property. | Land | Improvement |
|---|---|---|---|---|
| 2025 | $10,100 | $2,001,900 | $637,700 | $1,364,200 |
| 2024 | $10,100 | $1,868,000 | $594,900 | $1,273,100 |
| 2023 | $10,100 | $1,511,000 | $547,500 | $963,500 |
| 2022 | $6,820 | $1,228,600 | $412,800 | $815,800 |
| 2021 | $6,499 | $996,600 | $387,800 | $608,800 |
| 2020 | $5,201 | $752,100 | $382,800 | $369,300 |
| 2019 | $5,149 | $725,500 | $382,800 | $342,700 |
| 2018 | $4,575 | $671,200 | $326,600 | $344,600 |
| 2017 | $4,682 | $656,200 | $326,600 | $329,600 |
| 2016 | $4,869 | $659,700 | $296,600 | $363,100 |
| 2015 | $3,653 | $458,000 | $293,700 | $164,300 |
| 2014 | $3,487 | $428,600 | $287,700 | $140,900 |
Property History
| Date | Event | Price | List to Sale | Price per Sq Ft |
|---|---|---|---|---|
| 11/17/2025 11/17/25 | For Sale | $2,199,900 | -- | $247 / Sq Ft |
Purchase History
| Date | Type | Sale Price | Title Company |
|---|---|---|---|
| Interfamily Deed Transfer | -- | Accommodation | |
| Warranty Deed | -- | First American Title | |
| Interfamily Deed Transfer | -- | First American Title | |
| Quit Claim Deed | -- | Guardian Title |
Mortgage History
| Date | Status | Loan Amount | Loan Type |
|---|---|---|---|
| Open | $560,000 | New Conventional | |
| Previous Owner | $500,000 | Negative Amortization |
Source: UtahRealEstate.com
MLS Number: 2123287
APN: 28-15-476-010-0000
- 1 Pepperwood Pointe
- 15 Bentwood Ln S Unit 1117
- 11 Bent Hollow Ln Unit 1141
- 1 Cross Hill Ln
- 5 Quietwood Ln
- 98 E Lone Hollow Dr S Unit 902
- 35 E Lone Hollow Dr
- 6 Bent Hollow Ln Unit 1147
- 81 E Lone Hollow
- 10665 S 2340 E
- 11551 S Woodhampton Dr Unit 2
- 11551 S Woodhampton Dr
- 2234 E Willow Brook Way
- 3222 E Eagle View Cir
- 3316 E Lone Springs Cove
- 10432 S Wasatch Blvd
- 10279 S Dimple Dell Rd E Unit 103
- 10471 S Wasatch Blvd
- 10471 S Wasatch Blvd Unit 27
- 10175 S Dimple Dell Rd
- 2243 E 10300 S Unit Sandy DimpleDell Basement
- 2196 Karalee Way Unit ID1249824P
- 2186 Karalee Way
- 2154 Wasatch Blvd Unit 1
- 2154 Wasatch Blvd
- 2154 Wasatch Blvd Unit 2
- 2154 E Wasatch Blvd
- 10098 Wasatch Blvd Unit ID1309463P
- 11077 Susan Dr
- 9722 Buttonwood Cir
- 9678 S Kalina Way
- 9483 S Buttonwood Dr Unit 4 - Basement Apartment
- 1020 E Diamond Way Unit ID1249911P
- 9548 S 1210 E
- 9164 Coppercreek Cir Unit ID1249865P
- 8971 S Alpen Way
- 735 E 11000 S
- 883 E Sego Lily Dr
- 883 E Sego Lily Dr
- 883 E Sego Lily Dr
