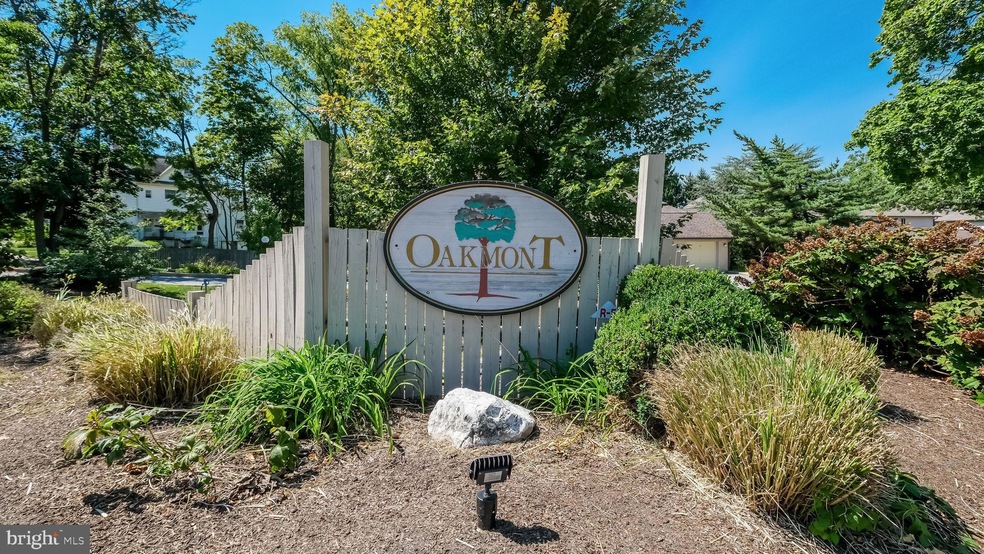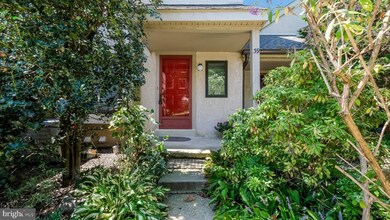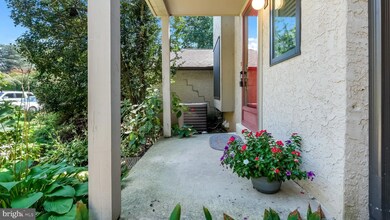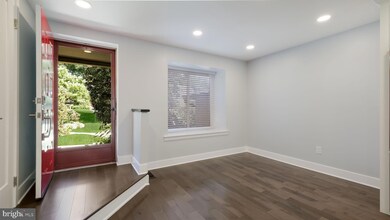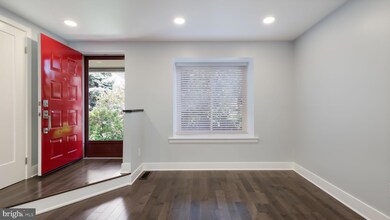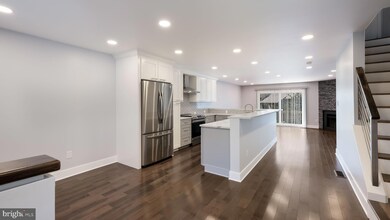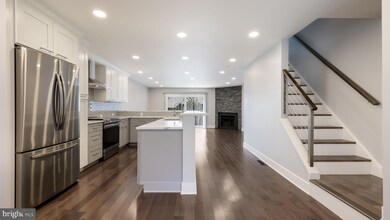
Highlights
- Traditional Architecture
- 1 Fireplace
- Central Air
- Media Elementary School Rated A
- 1 Car Detached Garage
- Heat Pump System
About This Home
As of October 2024Welcome to one of Media Borough's best kept secrets, the community of Oakmont....a quiet, low traffic subdivision just a stroll down Jackson Street to the heart of downtown Media. Experience a low- maintenance lifestyle in one of the community's most stunning and fully renovated corner unit- every inch of space has been thoughtfully modernized to give the highest and best use to each of its three levels. Come and see this turn-key ready townhome, which also offers a detached one car garage with a dedicated parking spot and plenty of overflow parking. Come on in and take a tour!! Upon entering to the right, is a new powder room. Step down to the formal dining room with deep windowsills. Come on back to a nice-sized Living room with a fireplace, large sliders to a private deck, perfect for dining or your morning coffee. New kitchen, with all new stainless-steel appliances. Second floor features two generous sized bedrooms each with loads of closet space and renovated bathrooms. The lower-level features additional living space. Full walk out with a 3rd full bath just completed. Could be second family room, home office, or guest quarters. All of this in everyone’s hometown with its shopping, dining, and popular events. Also close to train, and minutes to the Philadelphia airport and major roads. Too many updates to list! Award winning Rose Tree Media School District.
Townhouse Details
Home Type
- Townhome
Est. Annual Taxes
- $6,101
Year Built
- Built in 1985
Lot Details
- 436 Sq Ft Lot
HOA Fees
- $250 Monthly HOA Fees
Parking
- 1 Car Detached Garage
- Front Facing Garage
- Parking Lot
Home Design
- Traditional Architecture
- Block Foundation
- Stucco
Interior Spaces
- 2,394 Sq Ft Home
- Property has 3 Levels
- 1 Fireplace
Bedrooms and Bathrooms
- 2 Bedrooms
Improved Basement
- Heated Basement
- Basement Fills Entire Space Under The House
Utilities
- Central Air
- Heat Pump System
- Electric Water Heater
Listing and Financial Details
- Tax Lot 248-000
- Assessor Parcel Number 26-00-00949-43
Community Details
Overview
- $1,000 Capital Contribution Fee
- Association fees include snow removal, lawn maintenance, lawn care side, exterior building maintenance, common area maintenance
Pet Policy
- Limit on the number of pets
Ownership History
Purchase Details
Home Financials for this Owner
Home Financials are based on the most recent Mortgage that was taken out on this home.Purchase Details
Purchase Details
Home Financials for this Owner
Home Financials are based on the most recent Mortgage that was taken out on this home.Similar Homes in the area
Home Values in the Area
Average Home Value in this Area
Purchase History
| Date | Type | Sale Price | Title Company |
|---|---|---|---|
| Deed | $540,000 | None Listed On Document | |
| Deed | $150,000 | Horizon Abstract Co Inc | |
| Interfamily Deed Transfer | -- | None Available |
Mortgage History
| Date | Status | Loan Amount | Loan Type |
|---|---|---|---|
| Previous Owner | $50,000 | New Conventional |
Property History
| Date | Event | Price | Change | Sq Ft Price |
|---|---|---|---|---|
| 06/23/2025 06/23/25 | Price Changed | $569,900 | -0.9% | $317 / Sq Ft |
| 05/04/2025 05/04/25 | For Sale | $575,000 | +6.5% | $319 / Sq Ft |
| 10/29/2024 10/29/24 | Sold | $540,000 | -6.9% | $226 / Sq Ft |
| 10/08/2024 10/08/24 | Pending | -- | -- | -- |
| 10/01/2024 10/01/24 | Price Changed | $580,000 | -1.7% | $242 / Sq Ft |
| 09/25/2024 09/25/24 | Price Changed | $590,000 | -1.7% | $246 / Sq Ft |
| 09/20/2024 09/20/24 | Price Changed | $600,000 | -1.6% | $251 / Sq Ft |
| 09/14/2024 09/14/24 | Price Changed | $610,000 | -0.8% | $255 / Sq Ft |
| 08/24/2024 08/24/24 | Price Changed | $615,000 | -1.6% | $257 / Sq Ft |
| 08/13/2024 08/13/24 | For Sale | $625,000 | -- | $261 / Sq Ft |
Tax History Compared to Growth
Tax History
| Year | Tax Paid | Tax Assessment Tax Assessment Total Assessment is a certain percentage of the fair market value that is determined by local assessors to be the total taxable value of land and additions on the property. | Land | Improvement |
|---|---|---|---|---|
| 2024 | $6,102 | $300,230 | $69,230 | $231,000 |
| 2023 | $5,897 | $300,230 | $69,230 | $231,000 |
| 2022 | $5,693 | $300,230 | $69,230 | $231,000 |
| 2021 | $9,411 | $300,230 | $69,230 | $231,000 |
| 2020 | $5,104 | $147,000 | $32,080 | $114,920 |
| 2019 | $5,020 | $147,000 | $32,080 | $114,920 |
| 2018 | $4,953 | $147,000 | $0 | $0 |
| 2017 | $4,848 | $147,000 | $0 | $0 |
| 2016 | $823 | $147,000 | $0 | $0 |
| 2015 | $823 | $147,000 | $0 | $0 |
| 2014 | $823 | $147,000 | $0 | $0 |
Agents Affiliated with this Home
-
Tara Woolery

Seller's Agent in 2025
Tara Woolery
Coldwell Banker Realty
(484) 433-3791
14 in this area
126 Total Sales
-
Karen Bittner-Kight

Seller Co-Listing Agent in 2025
Karen Bittner-Kight
Coldwell Banker Realty
(610) 742-2198
12 in this area
196 Total Sales
-
Mike Zalivchii
M
Seller's Agent in 2024
Mike Zalivchii
Century 21 Preferred
(484) 983-7406
1 in this area
82 Total Sales
Map
Source: Bright MLS
MLS Number: PADE2073438
APN: 26-00-00949-43
- 25 Oakmont Place Unit 25
- 856 N Providence Rd
- 20 State Rd
- 32 W Seventh St
- 120 W Seventh St Unit 150
- 600 N Olive St
- 111 W 6th St
- 114 Woodview Ln
- 863 Whistle Ln
- 726 Switchman Rd
- 706 Hoopes Ln
- 708 Hoopes Ln
- 1011 Woodcliffe Ave
- 121 Valley Place
- 154 Kennedy Dr
- 178 Kennedy Dr
- 38 Preston Rd
- 236 Valley View Rd
- 0 3rd St
- 203 E 5th St
