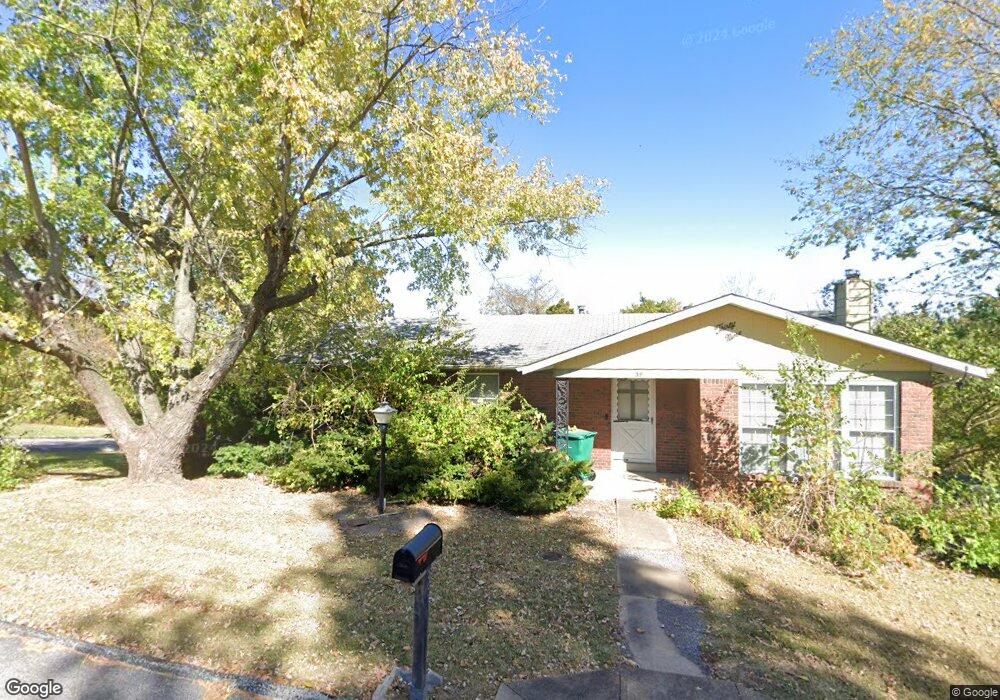39 Oakwood Dr Arnold, MO 63010
Estimated Value: $219,000 - $274,000
--
Bed
1
Bath
1,182
Sq Ft
$210/Sq Ft
Est. Value
About This Home
This home is located at 39 Oakwood Dr, Arnold, MO 63010 and is currently estimated at $247,795, approximately $209 per square foot. 39 Oakwood Dr is a home located in Jefferson County with nearby schools including Lone Dell Elementary School, Ridgewood Middle School, and Seckman Senior High School.
Ownership History
Date
Name
Owned For
Owner Type
Purchase Details
Closed on
Dec 23, 2003
Sold by
Redshaw Bryan and Redshaw Bryan E
Bought by
Redshaw Bryan
Current Estimated Value
Home Financials for this Owner
Home Financials are based on the most recent Mortgage that was taken out on this home.
Original Mortgage
$144,282
Outstanding Balance
$66,671
Interest Rate
5.84%
Mortgage Type
FHA
Estimated Equity
$181,124
Purchase Details
Closed on
Sep 3, 2002
Sold by
Busch Karl W
Bought by
Redshaw Bryan and Redshaw Bryan E
Home Financials for this Owner
Home Financials are based on the most recent Mortgage that was taken out on this home.
Original Mortgage
$143,724
Interest Rate
6.25%
Mortgage Type
FHA
Purchase Details
Closed on
Aug 24, 1997
Sold by
Velten Nancy S and Busch Nancy S
Bought by
Busch Karl W
Home Financials for this Owner
Home Financials are based on the most recent Mortgage that was taken out on this home.
Original Mortgage
$30,000
Interest Rate
7.34%
Create a Home Valuation Report for This Property
The Home Valuation Report is an in-depth analysis detailing your home's value as well as a comparison with similar homes in the area
Home Values in the Area
Average Home Value in this Area
Purchase History
| Date | Buyer | Sale Price | Title Company |
|---|---|---|---|
| Redshaw Bryan | -- | -- | |
| Redshaw Bryan | -- | Commonwealth Title | |
| Busch Karl W | -- | Commonwealth Title |
Source: Public Records
Mortgage History
| Date | Status | Borrower | Loan Amount |
|---|---|---|---|
| Open | Redshaw Bryan | $144,282 | |
| Closed | Redshaw Bryan | $143,724 | |
| Previous Owner | Busch Karl W | $30,000 |
Source: Public Records
Tax History Compared to Growth
Tax History
| Year | Tax Paid | Tax Assessment Tax Assessment Total Assessment is a certain percentage of the fair market value that is determined by local assessors to be the total taxable value of land and additions on the property. | Land | Improvement |
|---|---|---|---|---|
| 2025 | $1,441 | $21,900 | $1,900 | $20,000 |
| 2024 | $1,441 | $20,200 | $1,900 | $18,300 |
| 2023 | $1,441 | $20,200 | $1,900 | $18,300 |
| 2022 | $1,432 | $20,200 | $1,900 | $18,300 |
| 2021 | $1,433 | $20,200 | $1,900 | $18,300 |
| 2020 | $1,355 | $18,100 | $1,600 | $16,500 |
| 2019 | $1,359 | $18,100 | $1,600 | $16,500 |
| 2018 | $1,349 | $18,100 | $1,600 | $16,500 |
| 2017 | $1,306 | $18,100 | $1,600 | $16,500 |
| 2016 | $1,118 | $16,700 | $1,700 | $15,000 |
| 2015 | $1,121 | $16,700 | $1,700 | $15,000 |
| 2013 | -- | $16,600 | $1,700 | $14,900 |
Source: Public Records
Map
Nearby Homes
- 3797 Falcon View Dr
- 3715 Falcon View Dr
- 2366 Oaker
- 0 Claystone Dr
- 3512 Lonedell Ridge Dr
- 2241 Louie Dr
- 70 Konert Cir
- 78 Konert Cir
- 732 Konert Crossing
- 303 Allison Ct
- Greenbriar Plan at Henley Woods - Maple Street Collection
- Breckenridge Plan at Henley Woods - Maple Street Collection
- Yosemite Plan at Henley Woods - Maple Street Collection
- Marlow Plan at Henley Woods - Maple Street Collection
- Hamilton Plan at Henley Woods - Maple Street Collection
- Fairfax Plan at Henley Woods - Maple Street Collection
- Cumberland Plan at Henley Woods - Maple Street Collection
- Beacon Plan at Henley Woods - Maple Street Collection
- Wesley Plan at Henley Woods - Maple Street Collection
- DaVinci Plan at Henley Woods - Maple Street Collection
- 38 Oakwood Dr
- 5 Chateau Ln
- 26 Oakwood Dr
- 25 Forest View Dr
- 25 Forest View
- 37 Oakwood Dr
- 4 Forest View Dr
- 6 Chateau Ln
- 27 Oakwood Dr
- 11 Forest View Dr
- 41 Timber Ln
- 40 Timber Ln
- 0TBB Maxville Gardens-Timber
- 0Lot 13 Maxville Gardens-Timber
- 0Lot 12 Maxville Gardens-Timber
- 0Lot 59 Maxville Gardens-Timber
- 0Lot 18 Maxville Gardens-Timber
- 0Lot 21 Timber Model
- 0Lot 6 Timber Model
- 0Lot 55 Maxville Gardens-Timber
