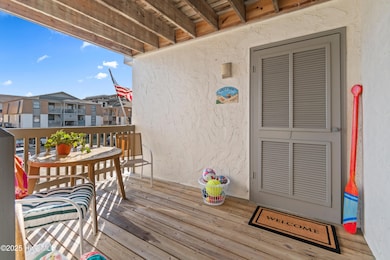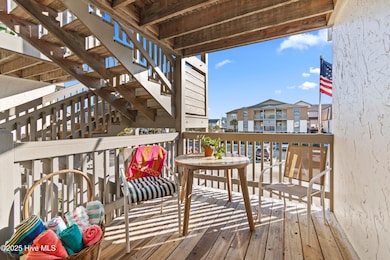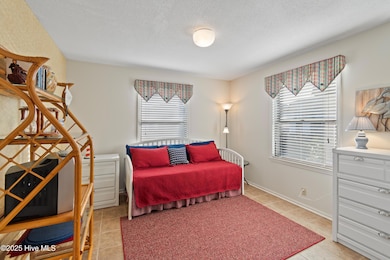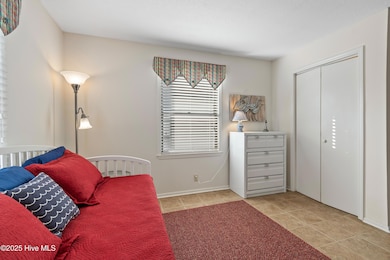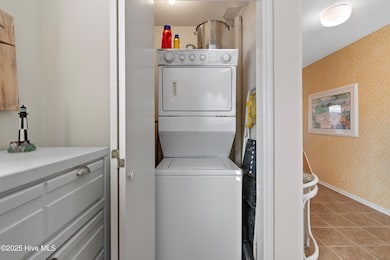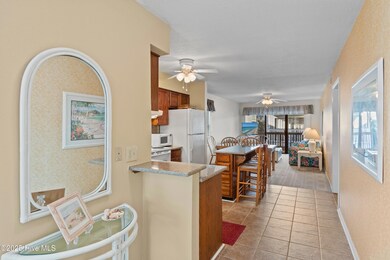39 Ocean Isle Blvd W Unit 1 Ocean Isle Beach, NC 28469
Estimated payment $3,238/month
Highlights
- Community Beach Access
- Water Views
- In Ground Pool
- Union Elementary School Rated A-
- Deeded access to the beach
- Ocean Side of Freeway
About This Home
PRICE ADJUSTMENT in The Ocean Front Complex of ''OCEAN SIDE WEST I''.Located on the Highly sought after West End of OIB, affording much privacy and personal enjoyment. Isn't that ''What Life is All About''? The unit has been updated and meticulously taken care of. Sneak a peek of Ocean View from the back Balcony as you sit relaxing after a hard day of play. The West End is much quieter...so Relax and Enjoy!Ocean Isle Beach will really spoil you so allow it to happen! Note: being on the 2nd floor allows shade from the decks above on 3rd floor. The porches can be enjoyed even when the sun is scorching. There are 2 storage rooms on ground level marked with #1.There are 2 bedrooms, 1 with a King bed and 2nd one with a Queen. and each has a large closet, 2 updated baths with designer style vanities and tile floors.The Entrance has been updated with gorgeous tile floors running from the Daybed front room area and into the kitchen. Kitchen has been updated with beautiful Quartz countertops.Off from the kitchen near the entry door is a Daybed with Pop-Up Trundle for extra lounge/sleep area, read or play games away from the others. This area could easily be made more private and possibly afford 2 Single beds.There are so many places to chill by yourself: Front Covered Porch, Back Covered Porch, the Pool.IF that's not enough slip away on the Ocean Strand and go shelling. Here your Options are Endless...Paradise has Never been so Perfect!
Property Details
Home Type
- Condominium
Est. Annual Taxes
- $1,668
Year Built
- Built in 1984
HOA Fees
- $559 Monthly HOA Fees
Home Design
- Wood Frame Construction
- Shingle Roof
- Piling Construction
- Stick Built Home
- Stucco
Interior Spaces
- 1,032 Sq Ft Home
- 1-Story Property
- Furnished
- Ceiling Fan
- Blinds
- Combination Dining and Living Room
- Water Views
Kitchen
- Dishwasher
- Kitchen Island
Flooring
- Carpet
- Laminate
- Tile
Bedrooms and Bathrooms
- 2 Bedrooms
- 2 Full Bathrooms
Laundry
- Dryer
- Washer
Parking
- Driveway
- Paved Parking
- On-Site Parking
- Parking Lot
- Off-Street Parking
Pool
- In Ground Pool
- Outdoor Shower
Outdoor Features
- Deeded access to the beach
- Deep Water Access
- Ocean Side of Freeway
- Deck
- Open Patio
- Outdoor Storage
- Outdoor Gas Grill
Schools
- Union Elementary School
- Shallotte Middle School
- West Brunswick High School
Utilities
- Heat Pump System
- Co-Op Water
- Electric Water Heater
- Municipal Trash
Listing and Financial Details
- Assessor Parcel Number 257ic029
Community Details
Overview
- Oceanside W Phase1 HOA, Phone Number (910) 579-5163
- Ocean Side West I Subdivision
- Maintained Community
Recreation
- Community Beach Access
- Community Pool
Map
Home Values in the Area
Average Home Value in this Area
Property History
| Date | Event | Price | List to Sale | Price per Sq Ft |
|---|---|---|---|---|
| 09/28/2025 09/28/25 | Price Changed | $482,900 | -3.4% | $468 / Sq Ft |
| 03/12/2025 03/12/25 | For Sale | $499,900 | -- | $484 / Sq Ft |
Source: Hive MLS
MLS Number: 100493972
- 31 Ocean Isle Blvd W Unit A-2
- 49 Ocean Isle West Blvd Unit 1-3
- 7 Coggeshall Dr
- 6 Indigo Ct
- 63 Ocean Isle Blvd W Unit 202
- 63 Ocean Isle Blvd W Unit 905
- 2 Oleander Ln
- 2 Egret Ct
- 7 Oleander Ln
- 95 Ocean Isle Blvd W
- 6 Channel Dr
- 11 Atlantic Way
- 181 Via Old Sound Blvd Unit F
- 179 Via Old Sound Blvd Unit D
- 179 Via Old Sound Blvd Unit A
- 179 Via Old Sound Blvd Unit B
- 349 W First St
- 10 Via Dolorosa Dr
- 277 W First St Unit 1C
- 275 W First St Unit 2I
- 1646 Waterway Dr SW
- 241 Arnette Dr Unit B
- 119 Arnette Dr Unit A
- 1559 Denton St SW Unit B
- 1352 Mauricio Ct SW
- 235 Kings Trail Unit 2106
- 1207 Windy Grove Ln
- 1211 Windy Grove Ln
- 1157 Windy Grove Ln SW
- 1956 Sparrowstar Way
- 7509 Moorhen Ln SW Unit 52d
- 1801 Wildwood Sw Ct
- 397 E 2nd St Unit ID1069890P
- 908 Resort Cir Unit 512
- 908 Resort Cir Unit Seashell
- 8918 Landing Dr SW
- 6359 Swainson Sw St
- 1800 Hunting Harris Sw Ct
- 7112 Town Center Rd
- 137 Shamrock Dr SW

