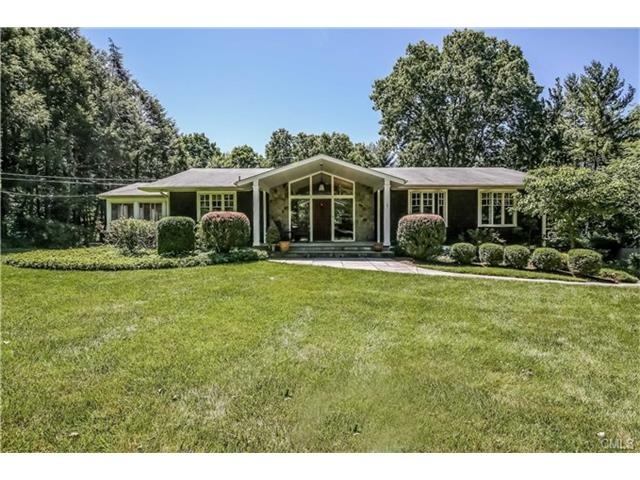
39 Old Farm Rd Weston, CT 06883
Highlights
- Contemporary Architecture
- Attic
- No HOA
- Weston Intermediate School Rated A
- 3 Fireplaces
- 2 Car Attached Garage
About This Home
As of July 2022This mid-century contemporary ranch is perfect for those who love to entertain inside and out. Main floor of the home is open-concept: a dramatic LR with vaulted ceilings, walls of glass, and 2-sided fireplace. The LR is open to the expansive kitchen/dining area. The dining area leads to a 3-season sun room that opens to the deck. Down the hall is the master suite with updated bath and custom closet and two well-proportioned bedrooms with updated hall bath. Downstairs is a family room with fireplace and built-ins, a 4th bedroom, and updated full bath. Mudroom with built-ins, sink and small fridge. The LL is ideal for use as an in-law or au pair. Close proximity to shopping and trains (6 minutes), and award-winning Weston Schools!
Home Details
Home Type
- Single Family
Est. Annual Taxes
- $10,238
Year Built
- Built in 1960
Lot Details
- 2.07 Acre Lot
- Level Lot
Parking
- 2 Car Attached Garage
Home Design
- Contemporary Architecture
- Ranch Style House
- Concrete Foundation
- Block Foundation
- Asphalt Shingled Roof
- Wood Siding
- Concrete Siding
Interior Spaces
- 3 Fireplaces
- Pull Down Stairs to Attic
Kitchen
- Built-In Oven
- Cooktop
- Dishwasher
Bedrooms and Bathrooms
- 3 Bedrooms
- 3 Full Bathrooms
Laundry
- Laundry in Mud Room
- Dryer
- Washer
Partially Finished Basement
- Heated Basement
- Walk-Out Basement
- Basement Fills Entire Space Under The House
Outdoor Features
- Shed
Schools
- Hurlbutt Elementary School
- Weston Middle School
- Weston High School
Utilities
- Central Air
- Heating System Uses Oil
- Private Company Owned Well
- Fuel Tank Located in Basement
Community Details
- No Home Owners Association
Ownership History
Purchase Details
Home Financials for this Owner
Home Financials are based on the most recent Mortgage that was taken out on this home.Purchase Details
Home Financials for this Owner
Home Financials are based on the most recent Mortgage that was taken out on this home.Purchase Details
Purchase Details
Purchase Details
Purchase Details
Similar Homes in Weston, CT
Home Values in the Area
Average Home Value in this Area
Purchase History
| Date | Type | Sale Price | Title Company |
|---|---|---|---|
| Warranty Deed | $875,000 | None Available | |
| Warranty Deed | $628,900 | -- | |
| Warranty Deed | $628,900 | -- | |
| Warranty Deed | $595,000 | -- | |
| Warranty Deed | $675,000 | -- | |
| Warranty Deed | $445,000 | -- | |
| Warranty Deed | $327,580 | -- |
Mortgage History
| Date | Status | Loan Amount | Loan Type |
|---|---|---|---|
| Open | $700,000 | Purchase Money Mortgage | |
| Previous Owner | $606,416 | Purchase Money Mortgage | |
| Previous Owner | $238,500 | No Value Available |
Property History
| Date | Event | Price | Change | Sq Ft Price |
|---|---|---|---|---|
| 07/21/2022 07/21/22 | Sold | $875,000 | +16.7% | $512 / Sq Ft |
| 05/12/2022 05/12/22 | Pending | -- | -- | -- |
| 05/05/2022 05/05/22 | For Sale | $750,000 | +19.3% | $439 / Sq Ft |
| 09/21/2016 09/21/16 | Sold | $628,900 | 0.0% | $248 / Sq Ft |
| 08/22/2016 08/22/16 | Pending | -- | -- | -- |
| 06/22/2016 06/22/16 | For Sale | $628,900 | -- | $248 / Sq Ft |
Tax History Compared to Growth
Tax History
| Year | Tax Paid | Tax Assessment Tax Assessment Total Assessment is a certain percentage of the fair market value that is determined by local assessors to be the total taxable value of land and additions on the property. | Land | Improvement |
|---|---|---|---|---|
| 2024 | $12,379 | $527,450 | $190,960 | $336,490 |
| 2023 | $12,395 | $374,920 | $190,960 | $183,960 |
| 2022 | $12,361 | $374,920 | $190,960 | $183,960 |
| 2021 | $12,342 | $374,920 | $190,960 | $183,960 |
| 2020 | $12,136 | $374,920 | $190,960 | $183,960 |
| 2019 | $12,136 | $374,920 | $190,960 | $183,960 |
| 2018 | $10,983 | $373,700 | $212,000 | $161,700 |
| 2017 | $10,804 | $373,700 | $212,000 | $161,700 |
| 2016 | $10,199 | $357,100 | $212,000 | $145,100 |
| 2015 | $10,238 | $357,100 | $212,000 | $145,100 |
| 2014 | $10,085 | $357,100 | $212,000 | $145,100 |
Agents Affiliated with this Home
-
Scott Kelland
S
Seller's Agent in 2022
Scott Kelland
CLS Group
(914) 261-9149
2 in this area
2 Total Sales
-
William Martin

Buyer's Agent in 2022
William Martin
Douglas Elliman of Connecticut
(917) 612-5372
4 in this area
32 Total Sales
-
Robin Schultz

Seller's Agent in 2016
Robin Schultz
The Agency
(203) 667-9014
41 Total Sales
-
Joel Krawitz

Buyer's Agent in 2016
Joel Krawitz
William Pitt
(203) 984-1227
6 in this area
38 Total Sales
-
Lori Fusco
L
Buyer Co-Listing Agent in 2016
Lori Fusco
William Pitt
(203) 451-1449
6 in this area
38 Total Sales
Map
Source: SmartMLS
MLS Number: 99150748
APN: WSTN-000002-000004-000001
- 0 Old Farm Rd
- 9 Maple St
- 6 Maple St
- 2 Kramer Ln
- 20 Georgetown Rd
- 22 Woods Way Unit 22
- 12 Woods Way Unit 12
- 100 Georgetown Rd
- 96 Georgetown Rd
- 0 Old Mill Rd
- 5 New Street Extension
- 76 Farview Farm Rd
- 0 Mountain Rd
- 00 Old Mill Rd
- 53 Mountain Rd
- 78 Portland Ave
- 23 Goodsell Hill Rd
- 32 Beeholm Rd
- 14 W Branchville Rd
- 175 Mountain Rd
