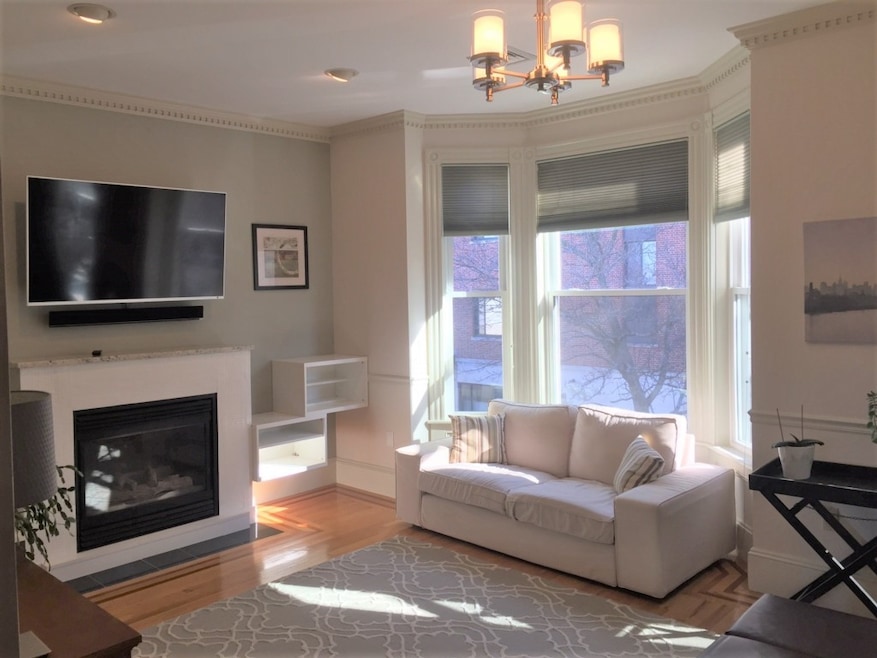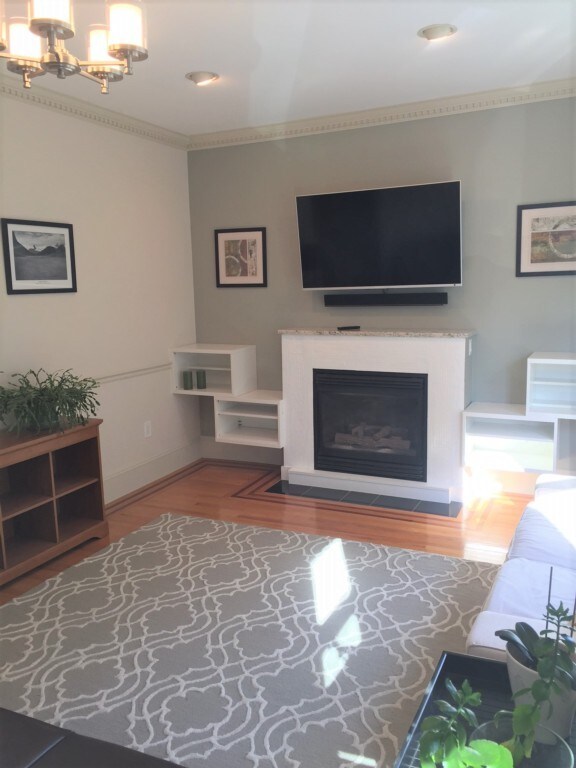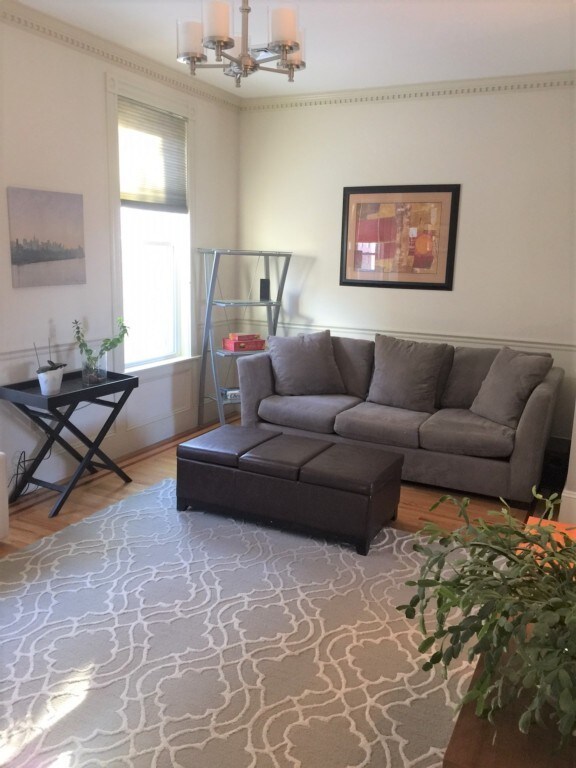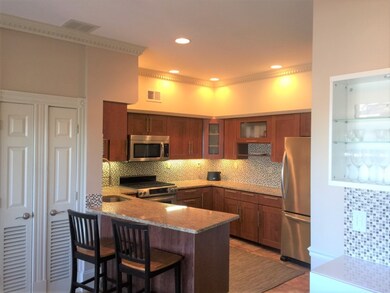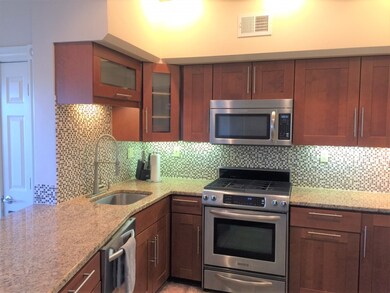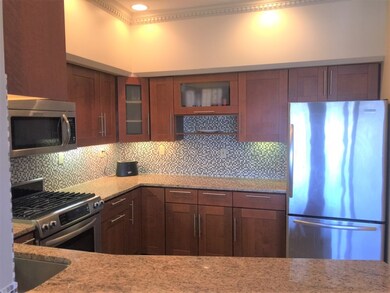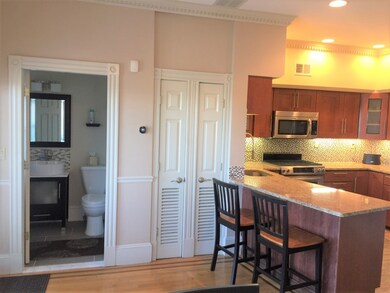
39 Old Harbor St Unit 2 Boston, MA 02127
South Boston NeighborhoodHighlights
- Wood Flooring
- Forced Air Heating and Cooling System
- 4-minute walk to South Boston Bark Park
- Intercom
About This Home
As of March 2018Thomas Park, top of the hill - newer renovation(2015) bi-level penthouse features over 600sqf of private decks, including a roof deck, ALL with panoramic city views! First floor has a large living room with gas fireplace and a large kitchen with granite countertops, stainless steel appliances. Separate dining area off the kitchen. One half bathroom and pantry complete the features on this level. 2 great size bedrooms and 2 full baths on the upper floor. Master with panoramic city views, double closet and bathroom with double sinks.Crown molding, hardwoods, central air, in-unit laundry, rights to erect storage shed in back yard. All Decks rebuilt in 2017. New Harvey windows 2017. Inquire with seller about availability of parking for 1 car.
Property Details
Home Type
- Condominium
Est. Annual Taxes
- $10,768
Year Built
- Built in 1890
HOA Fees
- $208 per month
Kitchen
- Range
- Microwave
- Dishwasher
- Disposal
Flooring
- Wood
- Tile
Laundry
- Dryer
- Washer
Utilities
- Forced Air Heating and Cooling System
- Heating System Uses Gas
- Natural Gas Water Heater
- Cable TV Available
Community Details
- Pets Allowed
Ownership History
Purchase Details
Home Financials for this Owner
Home Financials are based on the most recent Mortgage that was taken out on this home.Purchase Details
Purchase Details
Home Financials for this Owner
Home Financials are based on the most recent Mortgage that was taken out on this home.Purchase Details
Home Financials for this Owner
Home Financials are based on the most recent Mortgage that was taken out on this home.Purchase Details
Home Financials for this Owner
Home Financials are based on the most recent Mortgage that was taken out on this home.Similar Homes in the area
Home Values in the Area
Average Home Value in this Area
Purchase History
| Date | Type | Sale Price | Title Company |
|---|---|---|---|
| Not Resolvable | $800,000 | -- | |
| Quit Claim Deed | -- | -- | |
| Not Resolvable | $525,000 | -- | |
| Deed | $290,000 | -- | |
| Deed | $230,000 | -- |
Mortgage History
| Date | Status | Loan Amount | Loan Type |
|---|---|---|---|
| Open | $430,000 | Stand Alone Refi Refinance Of Original Loan | |
| Closed | $640,000 | Unknown | |
| Previous Owner | $417,000 | New Conventional | |
| Previous Owner | $315,700 | No Value Available | |
| Previous Owner | $207,000 | Purchase Money Mortgage | |
| Previous Owner | $184,000 | Purchase Money Mortgage |
Property History
| Date | Event | Price | Change | Sq Ft Price |
|---|---|---|---|---|
| 03/23/2018 03/23/18 | Sold | $800,000 | -3.5% | $631 / Sq Ft |
| 02/08/2018 02/08/18 | Pending | -- | -- | -- |
| 01/31/2018 01/31/18 | For Sale | $829,000 | +57.9% | $654 / Sq Ft |
| 07/31/2014 07/31/14 | Sold | $525,000 | 0.0% | $414 / Sq Ft |
| 07/07/2014 07/07/14 | Pending | -- | -- | -- |
| 06/19/2014 06/19/14 | Off Market | $525,000 | -- | -- |
| 06/12/2014 06/12/14 | For Sale | $479,000 | -- | $378 / Sq Ft |
Tax History Compared to Growth
Tax History
| Year | Tax Paid | Tax Assessment Tax Assessment Total Assessment is a certain percentage of the fair market value that is determined by local assessors to be the total taxable value of land and additions on the property. | Land | Improvement |
|---|---|---|---|---|
| 2025 | $10,768 | $929,900 | $0 | $929,900 |
| 2024 | $9,378 | $860,400 | $0 | $860,400 |
| 2023 | $9,054 | $843,000 | $0 | $843,000 |
| 2022 | $8,817 | $810,400 | $0 | $810,400 |
| 2021 | $8,477 | $794,500 | $0 | $794,500 |
| 2020 | $7,906 | $748,700 | $0 | $748,700 |
| 2019 | $7,377 | $699,900 | $0 | $699,900 |
| 2018 | $5,847 | $557,900 | $0 | $557,900 |
| 2017 | $5,523 | $521,500 | $0 | $521,500 |
| 2016 | $5,411 | $491,900 | $0 | $491,900 |
| 2015 | $5,709 | $471,400 | $0 | $471,400 |
| 2014 | $5,294 | $420,800 | $0 | $420,800 |
Agents Affiliated with this Home
-
Jason Saphire

Seller's Agent in 2018
Jason Saphire
Saphire Hospitality, Inc.
(877) 249-5478
1,340 Total Sales
-
Melissa Demarco

Buyer's Agent in 2018
Melissa Demarco
Berkshire Hathaway HomeServices Commonwealth Real Estate
(617) 913-4883
36 Total Sales
-
Katherine Waters-Clark

Seller's Agent in 2014
Katherine Waters-Clark
Compass
(781) 856-2728
59 Total Sales
-
William Farino

Buyer's Agent in 2014
William Farino
Board and Park, LLC
(717) 940-1996
5 Total Sales
Map
Source: MLS Property Information Network (MLS PIN)
MLS Number: 72276252
APN: SBOS-000000-000007-001092-000004
- 57 Telegraph St Unit 2
- 51 Gates St
- 25 Mercer St Unit 5
- 21 Gates St Unit 3
- 58 Gates St Unit 1
- 8 Mercer St Unit 3
- 7 Gates St Unit 1
- 13 Knowlton St
- 91 Old Harbor St Unit 3
- 10 Gates St
- 11 Telegraph St Unit 1
- 110 Old Harbor St
- 153 Dorchester St Unit B
- 236 Dorchester St Unit 202
- 236 Dorchester St Unit 402
- 256 Dorchester St Unit 305
- 256 Dorchester St Unit 408
- 256 Dorchester St Unit 503
- 256 Dorchester St Unit 303
- 256 Dorchester St Unit 205
