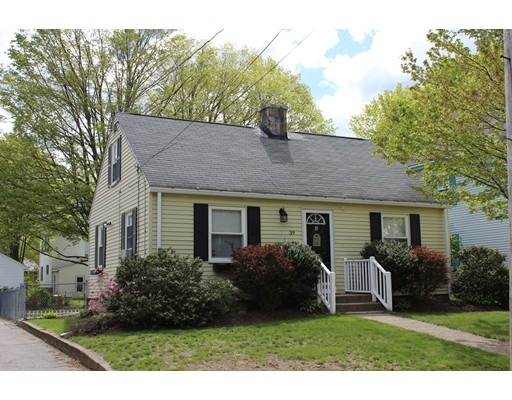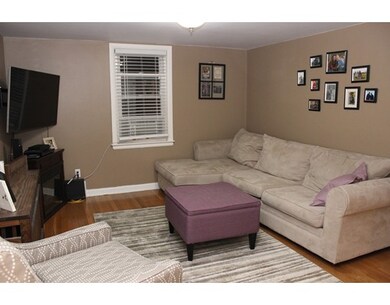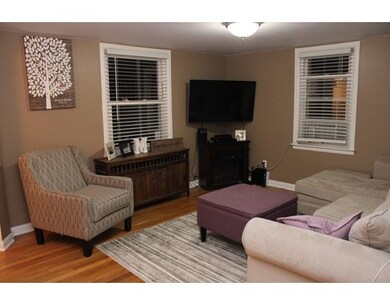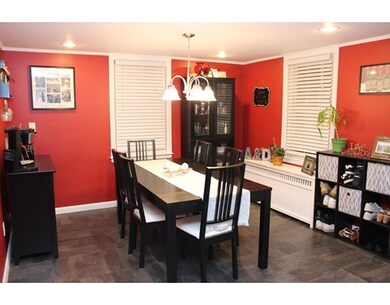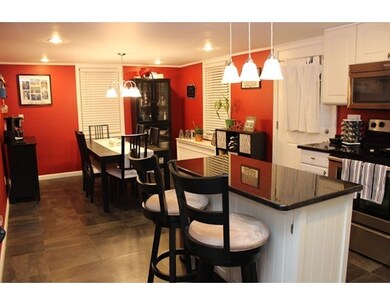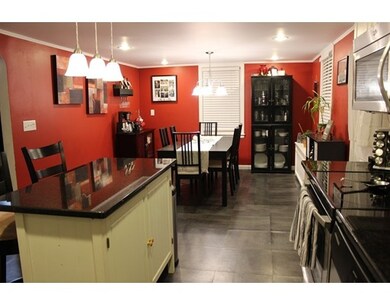
39 Oneil St Hudson, MA 01749
About This Home
As of August 2017Walking into this Cape you will hear it say “Welcome Home!†With its modern paint colors & décor this 3 bedroom, 1 bath home is move-in ready & perfect for the first time buyer or someone looking to downsize! The brightly lit kitchen & dining area offer a great space for entertaining. Kitchen updates include: granite counters, hardware, freshly plastered ceilings and recessed lighting. The modern full bath is on the 1st floor. Living room has hardwood flooring. There's a 1st floor bedroom w/ hardwood & 2 add'l bedrooms on the 2nd floor with wall to wall carpet. Additional space is in the basement with the family room, workshop area, laundry and storage. Heating system replaced in 2014! Oil tank replaced w/in past 2 years. The large composite deck overlooking the level, fenced yard makes it a great place for pets, kids and entertaining guests. You can walk or bike to the popular downtown area for shopping, dining, library, banking, and more or hop on the Assabet River Rail Trail!
Last Agent to Sell the Property
ERA Key Realty Services - Distinctive Group Listed on: 05/12/2017

Home Details
Home Type
Single Family
Est. Annual Taxes
$7,208
Year Built
1949
Lot Details
0
Listing Details
- Lot Description: Paved Drive
- Property Type: Single Family
- Single Family Type: Detached
- Style: Cape
- Other Agent: 2.00
- Lead Paint: Unknown
- Year Round: Yes
- Year Built Description: Actual
- Special Features: None
- Property Sub Type: Detached
- Year Built: 1949
Interior Features
- Has Basement: Yes
- Number of Rooms: 6
- Amenities: Shopping, Tennis Court, Park, Walk/Jog Trails, Golf Course, Bike Path, Highway Access, House of Worship, Public School
- Electric: Circuit Breakers
- Flooring: Tile, Wall to Wall Carpet, Hardwood
- Basement: Full, Partially Finished
- Bedroom 2: Second Floor, 9X13
- Bedroom 3: First Floor, 9X12
- Bathroom #1: First Floor
- Kitchen: First Floor, 10X11
- Living Room: First Floor, 11X15
- Master Bedroom: Second Floor, 13X15
- Master Bedroom Description: Flooring - Wall to Wall Carpet
- Dining Room: First Floor, 11X12
- Family Room: Basement, 11X16
- No Bedrooms: 3
- Full Bathrooms: 1
- Main Lo: K95310
- Main So: NB4583
- Estimated Sq Ft: 1152.00
Exterior Features
- Frontage: 60.00
- Construction: Frame
- Exterior: Vinyl
- Exterior Features: Deck
- Foundation: Concrete Block
Garage/Parking
- Parking: Off-Street
- Parking Spaces: 4
Utilities
- Heat Zones: 2
- Hot Water: Oil, Tank
- Utility Connections: for Electric Range
- Sewer: City/Town Sewer
- Water: City/Town Water
Schools
- Elementary School: Farley
- Middle School: Quinn
- High School: Hudson Or Av
Lot Info
- Assessor Parcel Number: M:0019 B:0000 L:0038
- Zoning: res
- Lot: 38
- Acre: 0.17
- Lot Size: 7198.00
Ownership History
Purchase Details
Home Financials for this Owner
Home Financials are based on the most recent Mortgage that was taken out on this home.Purchase Details
Home Financials for this Owner
Home Financials are based on the most recent Mortgage that was taken out on this home.Purchase Details
Home Financials for this Owner
Home Financials are based on the most recent Mortgage that was taken out on this home.Purchase Details
Home Financials for this Owner
Home Financials are based on the most recent Mortgage that was taken out on this home.Purchase Details
Purchase Details
Similar Homes in Hudson, MA
Home Values in the Area
Average Home Value in this Area
Purchase History
| Date | Type | Sale Price | Title Company |
|---|---|---|---|
| Not Resolvable | $282,275 | -- | |
| Not Resolvable | $306,000 | -- | |
| Not Resolvable | $260,000 | -- | |
| Deed | $293,500 | -- | |
| Deed | $293,500 | -- | |
| Deed | $250,000 | -- | |
| Deed | $250,000 | -- | |
| Deed | -- | -- | |
| Deed | -- | -- |
Mortgage History
| Date | Status | Loan Amount | Loan Type |
|---|---|---|---|
| Open | $180,000 | Stand Alone Refi Refinance Of Original Loan | |
| Closed | $182,275 | New Conventional | |
| Previous Owner | $290,700 | New Conventional | |
| Previous Owner | $234,000 | New Conventional | |
| Previous Owner | $231,429 | No Value Available | |
| Previous Owner | $58,700 | Purchase Money Mortgage | |
| Previous Owner | $234,800 | No Value Available |
Property History
| Date | Event | Price | Change | Sq Ft Price |
|---|---|---|---|---|
| 08/15/2017 08/15/17 | Sold | $306,000 | -1.3% | $266 / Sq Ft |
| 05/27/2017 05/27/17 | Pending | -- | -- | -- |
| 05/20/2017 05/20/17 | For Sale | $309,900 | 0.0% | $269 / Sq Ft |
| 05/15/2017 05/15/17 | Pending | -- | -- | -- |
| 05/12/2017 05/12/17 | For Sale | $309,900 | +19.2% | $269 / Sq Ft |
| 07/07/2015 07/07/15 | Sold | $260,000 | 0.0% | $226 / Sq Ft |
| 04/27/2015 04/27/15 | Pending | -- | -- | -- |
| 04/23/2015 04/23/15 | For Sale | $260,000 | -- | $226 / Sq Ft |
Tax History Compared to Growth
Tax History
| Year | Tax Paid | Tax Assessment Tax Assessment Total Assessment is a certain percentage of the fair market value that is determined by local assessors to be the total taxable value of land and additions on the property. | Land | Improvement |
|---|---|---|---|---|
| 2025 | $7,208 | $519,300 | $160,200 | $359,100 |
| 2024 | $6,654 | $475,300 | $145,600 | $329,700 |
| 2023 | $5,497 | $376,500 | $140,100 | $236,400 |
| 2022 | $4,801 | $302,700 | $127,300 | $175,400 |
| 2021 | $4,751 | $286,400 | $121,300 | $165,100 |
| 2020 | $4,717 | $284,000 | $118,900 | $165,100 |
| 2019 | $4,448 | $261,200 | $118,900 | $142,300 |
| 2018 | $4,108 | $245,300 | $113,200 | $132,100 |
| 2017 | $3,999 | $228,500 | $107,800 | $120,700 |
| 2016 | $3,733 | $215,900 | $107,800 | $108,100 |
| 2015 | $3,784 | $219,100 | $107,800 | $111,300 |
| 2014 | $3,684 | $211,500 | $94,500 | $117,000 |
Agents Affiliated with this Home
-

Seller's Agent in 2017
Tami Dome
ERA Key Realty Services - Distinctive Group
(978) 807-8683
119 Total Sales
-

Buyer's Agent in 2017
Daniela Cafaro
Berkshire Hathaway HomeServices Warren Residential
(617) 797-0056
55 Total Sales
Map
Source: MLS Property Information Network (MLS PIN)
MLS Number: 72163442
APN: HUDS-000019-000000-000038
- 38 O'Neil St
- 55 Cottage St
- 32 Carter St
- 22 Plant Ave
- 17 Richard Rd
- 35 Pope St Unit 2
- 8 Felton St
- 110 River St
- 6 Knotts St Unit 6
- 250 Main St Unit 317
- 7 Coolidge St
- 3 Highland Park Ave
- 64 Park St
- 85 Tower St
- 176 Cox St
- 29 Grove St Unit B
- 22 Dean St
- 6 Bexley Dr
- 0 Chestnut Street L:2 Unit 73360104
- 6 Shoreline Dr Unit 10
