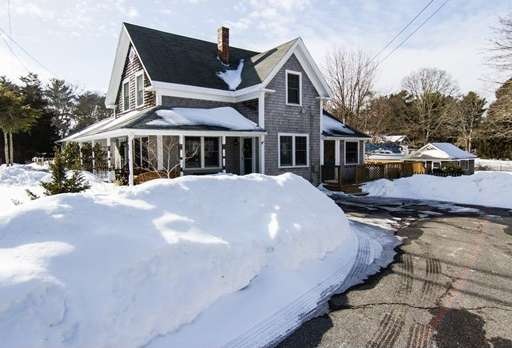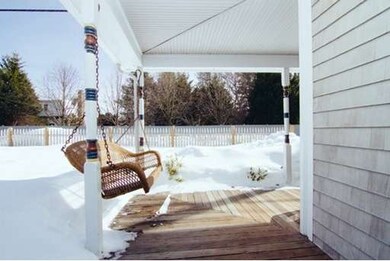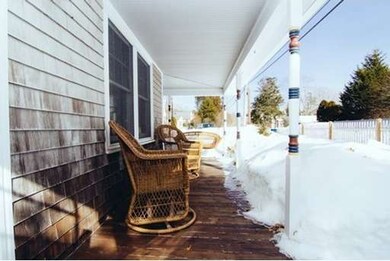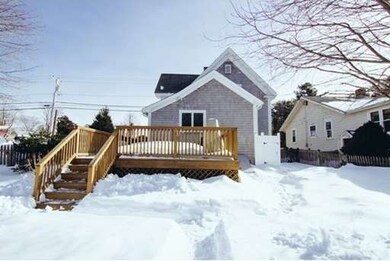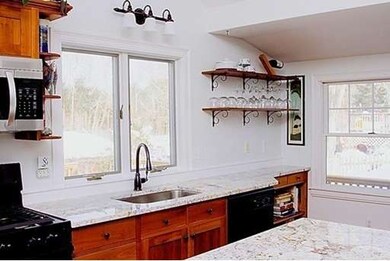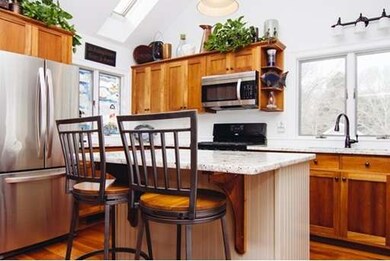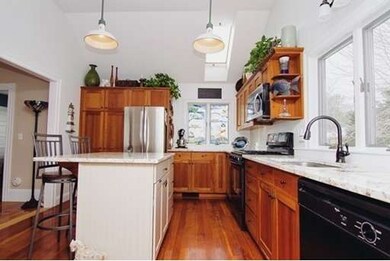
39 Onset Ave Buzzards Bay, MA 02532
About This Home
As of May 2025This immaculate Victorian farmhouse in pristine condition shows pride of ownership. Original charm and period detail throughout, including hardwood floors and pocket doors. The bright, spacious kitchen with cathedral ceiling and skylight has new granite counters with under mount sink, new fixtures, and center island/breakfast bar with room for seating. Dining room has wood floors and opens from the kitchen with access to wrap around farmer's porch. Remodeled 1/2 bath on the 1st floor. Formal living room has built-in bookcase and wood floors. Up the staircase past the beautiful stained glass window, you will find an updated full bath, laundry and 2 bedrooms. After a day at the beach enjoy the new outside shower and summertime grilling on the deck overlooking the fenced-in, professionally landscaped yard with gardens and mini barn, complete with wood shop and studio. Has electricity, cable TV, and cathedral ceiling. This home is ready to move in and do nothing, but enjoy.
Home Details
Home Type
Single Family
Est. Annual Taxes
$4,631
Year Built
1850
Lot Details
0
Listing Details
- Lot Description: Paved Drive, Level
- Special Features: None
- Property Sub Type: Detached
- Year Built: 1850
Interior Features
- Has Basement: Yes
- Number of Rooms: 6
- Amenities: Shopping, Tennis Court, Golf Course, Laundromat, Highway Access, House of Worship, Marina
- Electric: 110 Volts, Circuit Breakers
- Energy: Insulated Windows, Prog. Thermostat
- Flooring: Wood, Vinyl, Hardwood, Pine
- Insulation: Full, Blown In, Mixed
- Interior Amenities: Cable Available
- Basement: Full, Bulkhead, Concrete Floor
- Bedroom 2: Second Floor
- Bathroom #1: First Floor
- Bathroom #2: Second Floor
- Kitchen: First Floor
- Laundry Room: Second Floor
- Living Room: First Floor
- Master Bedroom: Second Floor
- Master Bedroom Description: Closet, Flooring - Hardwood
- Dining Room: First Floor
Exterior Features
- Construction: Frame
- Exterior: Shingles, Wood
- Exterior Features: Porch, Deck - Wood, Covered Patio/Deck, Gutters, Storage Shed, Professional Landscaping, Screens, Fenced Yard, Garden Area, Outdoor Shower
- Foundation: Poured Concrete
Garage/Parking
- Parking: Off-Street, Paved Driveway
- Parking Spaces: 5
Utilities
- Heat Zones: 1
- Hot Water: Natural Gas, Tank
- Utility Connections: for Gas Range, for Gas Dryer, Washer Hookup
Condo/Co-op/Association
- HOA: No
Ownership History
Purchase Details
Home Financials for this Owner
Home Financials are based on the most recent Mortgage that was taken out on this home.Purchase Details
Home Financials for this Owner
Home Financials are based on the most recent Mortgage that was taken out on this home.Purchase Details
Home Financials for this Owner
Home Financials are based on the most recent Mortgage that was taken out on this home.Purchase Details
Similar Home in the area
Home Values in the Area
Average Home Value in this Area
Purchase History
| Date | Type | Sale Price | Title Company |
|---|---|---|---|
| Deed | $542,000 | None Available | |
| Deed | $542,000 | None Available | |
| Not Resolvable | $270,000 | -- | |
| Not Resolvable | $250,000 | -- | |
| Deed | $299,900 | -- | |
| Deed | $299,900 | -- |
Mortgage History
| Date | Status | Loan Amount | Loan Type |
|---|---|---|---|
| Open | $514,900 | Purchase Money Mortgage | |
| Closed | $514,900 | Purchase Money Mortgage | |
| Previous Owner | $373,000 | Purchase Money Mortgage | |
| Previous Owner | $259,252 | FHA | |
| Previous Owner | $260,988 | FHA | |
| Previous Owner | $150,000 | New Conventional |
Property History
| Date | Event | Price | Change | Sq Ft Price |
|---|---|---|---|---|
| 05/27/2025 05/27/25 | Sold | $542,000 | -1.5% | $480 / Sq Ft |
| 05/05/2025 05/05/25 | Price Changed | $550,000 | +10.2% | $487 / Sq Ft |
| 04/28/2025 04/28/25 | Pending | -- | -- | -- |
| 04/27/2025 04/27/25 | For Sale | $499,000 | +84.8% | $442 / Sq Ft |
| 06/02/2015 06/02/15 | Sold | $270,000 | 0.0% | $239 / Sq Ft |
| 06/02/2015 06/02/15 | Pending | -- | -- | -- |
| 04/07/2015 04/07/15 | Off Market | $270,000 | -- | -- |
| 02/10/2015 02/10/15 | For Sale | $268,900 | +7.6% | $238 / Sq Ft |
| 06/18/2012 06/18/12 | Sold | $250,000 | -8.8% | $221 / Sq Ft |
| 05/17/2012 05/17/12 | Pending | -- | -- | -- |
| 02/04/2012 02/04/12 | For Sale | $274,000 | -- | $242 / Sq Ft |
Tax History Compared to Growth
Tax History
| Year | Tax Paid | Tax Assessment Tax Assessment Total Assessment is a certain percentage of the fair market value that is determined by local assessors to be the total taxable value of land and additions on the property. | Land | Improvement |
|---|---|---|---|---|
| 2025 | $4,631 | $421,800 | $104,400 | $317,400 |
| 2024 | $4,552 | $389,700 | $81,600 | $308,100 |
| 2023 | $4,027 | $355,700 | $74,200 | $281,500 |
| 2022 | $4,027 | $295,700 | $74,200 | $221,500 |
| 2021 | $3,723 | $265,900 | $74,200 | $191,700 |
| 2020 | $3,539 | $258,100 | $74,200 | $183,900 |
| 2019 | $3,663 | $270,100 | $71,500 | $198,600 |
| 2018 | $3,396 | $241,900 | $71,500 | $170,400 |
| 2017 | $3,382 | $241,900 | $71,500 | $170,400 |
| 2016 | $2,538 | $180,100 | $69,300 | $110,800 |
| 2015 | -- | $177,400 | $69,300 | $108,100 |
| 2014 | $2,813 | $211,700 | $69,300 | $142,400 |
Agents Affiliated with this Home
-
J
Seller's Agent in 2025
Juan Marichal
Seaport Village Realty, Inc.
(508) 934-6745
113 Total Sales
-

Buyer's Agent in 2025
Colleen Keefe
Keller Williams South Watuppa
(508) 933-5920
35 Total Sales
-

Seller's Agent in 2015
John Szolomayer
RE/MAX
(508) 259-4788
27 Total Sales
-

Buyer's Agent in 2015
John Yemma
Compass
(508) 843-0085
11 Total Sales
-
K
Seller's Agent in 2012
Karen Lilly
Today Real Estate
-
M
Buyer's Agent in 2012
Member Non
cci.unknownoffice
Map
Source: MLS Property Information Network (MLS PIN)
MLS Number: 71791480
APN: WARE-000008-000000-001046
- 3 Fairway Dr Unit F
- 7 Carol Rd
- 8 Pine Tree Dr
- 7 Bungalow Ln
- 76 Choctaw Dr
- 12 Chippewa
- 12 Chippewa Dr
- 3132 Cranberry Hwy Unit 59
- 3132 Cranberry Hwy Unit 9
- 3132 Cranberry Hwy Unit 24
- 5 Susan Rd Unit 8
- 32 Bay Pointe Drive Extension
- 43 Butler St
- 32 Bay Pointe Dr Unit 32
- 38 Bay Pointe Drive Extension Unit 38
- 56 Rip Van Winkle Way
- 74 Fearing St
- 74 Fearing St
- 2 Wychunas Ave
- 6 Unit 74
