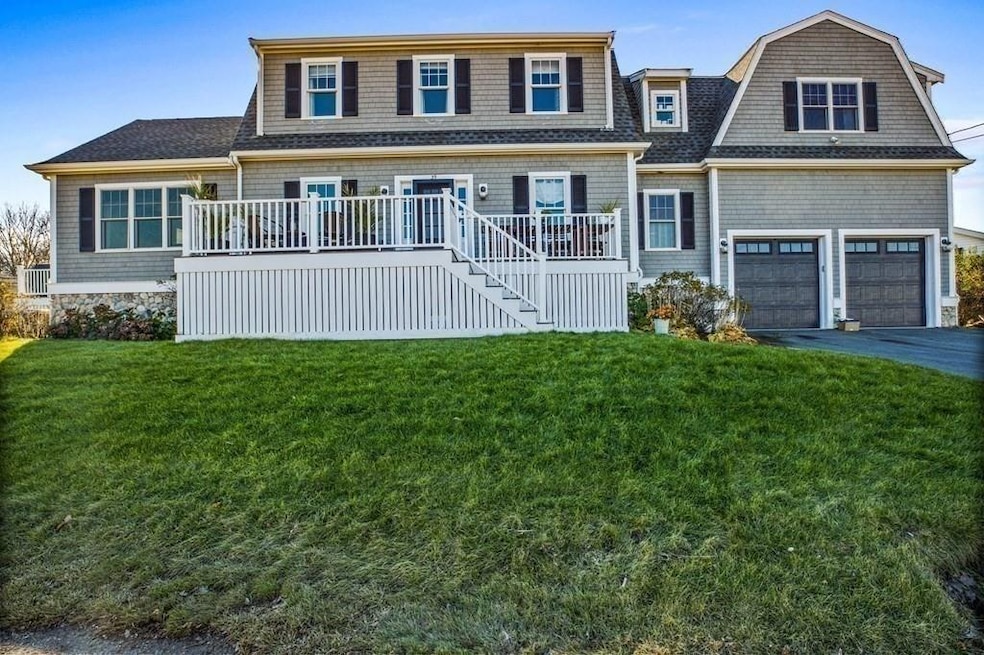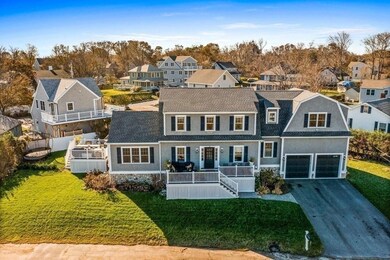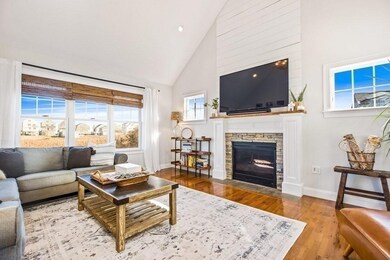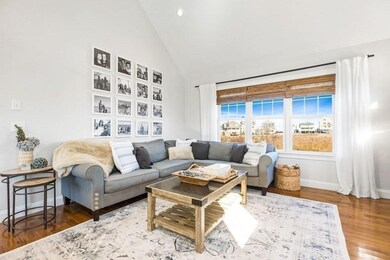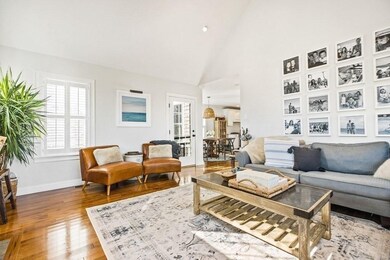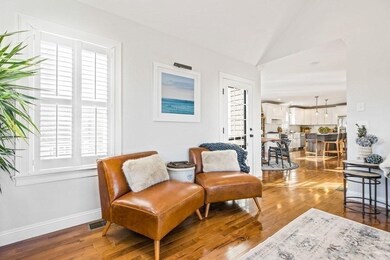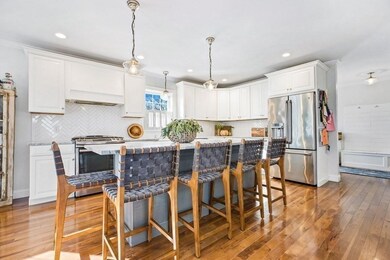
39 Otis Rd Scituate, MA 02066
Highlights
- Marina
- Golf Course Community
- Waterfront
- Jenkins Elementary School Rated A-
- Scenic Views
- Open Floorplan
About This Home
As of May 2022SHOWINGS ANYTIME FROM 10AM FRI THRU 1PM SAT! Welcome to this beautiful 6yr old home by the beach, situated in the heart of sand hills! Enjoy the ocean year round in this wonderful Scituate neighborhood. Views of the water, enjoy the salt air. Perfect summer get away, steps from a beautiful sandy beach. Sit back and watch the 4th of July fireworks from your deck. Walk to beach association, lighthouse, yacht/boat club, harbor with many dining & shopping options. Light streams into this lovely home with an open floor plan design. The kitchen boasts an oversized island, quartz counters, stainless appliances, walk in pantry & laundry room. Lovely dining area with plantation shutters, living room with french doors, family room w/gas fireplace and cathedral ceiling. Mud room and 1/2 bath, 2 car garage. Primary bedroom with gorgeous views, full bath and walk in closet. 3 additional beds and 2nd full bath. Pull down attic, CA, whole house generator, gas heat, front & back decks, outdoor shower.
Last Agent to Sell the Property
Coldwell Banker Realty - Scituate Listed on: 03/27/2022

Home Details
Home Type
- Single Family
Est. Annual Taxes
- $10,673
Year Built
- Built in 2016
Lot Details
- 0.26 Acre Lot
- Waterfront
- Near Conservation Area
- Corner Lot
- Level Lot
Parking
- 2 Car Attached Garage
- Parking Storage or Cabinetry
- Side Facing Garage
- Garage Door Opener
- Driveway
- Open Parking
Home Design
- Colonial Architecture
- Dutch Architecture
- Shingle Roof
- Concrete Perimeter Foundation
Interior Spaces
- 2,838 Sq Ft Home
- Open Floorplan
- Vaulted Ceiling
- Recessed Lighting
- Decorative Lighting
- Light Fixtures
- Insulated Windows
- French Doors
- Insulated Doors
- Mud Room
- Family Room with Fireplace
- Storage Room
- Scenic Vista Views
- Storm Doors
Kitchen
- Stove
- Range
- Microwave
- Dishwasher
- Stainless Steel Appliances
- Kitchen Island
- Solid Surface Countertops
Flooring
- Wood
- Ceramic Tile
Bedrooms and Bathrooms
- 4 Bedrooms
- Primary bedroom located on second floor
- Walk-In Closet
- Dual Vanity Sinks in Primary Bathroom
- Separate Shower
Laundry
- Laundry on main level
- Dryer
- Washer
Basement
- Partial Basement
- Interior and Exterior Basement Entry
- Block Basement Construction
Outdoor Features
- Outdoor Shower
- Water Access
- Walking Distance to Water
- Bulkhead
- Deck
- Porch
Location
- Flood Zone Lot
- Property is near public transit
- Property is near schools
Schools
- Wampatuck Elementary School
- Gates Middle School
- Scituate High School
Utilities
- Forced Air Heating and Cooling System
- 1 Cooling Zone
- Heating System Uses Natural Gas
- Power Generator
- Natural Gas Connected
- High Speed Internet
Listing and Financial Details
- Legal Lot and Block 005 / 002
- Assessor Parcel Number M:040 B:005 L:020F,1167688
Community Details
Overview
- No Home Owners Association
- Sand Hills Subdivision
Amenities
- Shops
Recreation
- Marina
- Golf Course Community
- Tennis Courts
- Community Pool
- Park
- Jogging Path
- Bike Trail
Ownership History
Purchase Details
Home Financials for this Owner
Home Financials are based on the most recent Mortgage that was taken out on this home.Purchase Details
Home Financials for this Owner
Home Financials are based on the most recent Mortgage that was taken out on this home.Purchase Details
Similar Homes in Scituate, MA
Home Values in the Area
Average Home Value in this Area
Purchase History
| Date | Type | Sale Price | Title Company |
|---|---|---|---|
| Not Resolvable | $699,000 | -- | |
| Not Resolvable | $195,000 | -- | |
| Quit Claim Deed | -- | -- |
Mortgage History
| Date | Status | Loan Amount | Loan Type |
|---|---|---|---|
| Open | $779,000 | Stand Alone Refi Refinance Of Original Loan | |
| Closed | $523,250 | Unknown | |
| Previous Owner | $471,250 | New Conventional | |
| Previous Owner | $35,000 | No Value Available |
Property History
| Date | Event | Price | Change | Sq Ft Price |
|---|---|---|---|---|
| 05/12/2022 05/12/22 | Sold | $1,400,000 | +7.7% | $493 / Sq Ft |
| 03/31/2022 03/31/22 | Pending | -- | -- | -- |
| 03/27/2022 03/27/22 | For Sale | $1,300,000 | +86.0% | $458 / Sq Ft |
| 11/14/2016 11/14/16 | Sold | $699,000 | 0.0% | $292 / Sq Ft |
| 07/31/2016 07/31/16 | Pending | -- | -- | -- |
| 04/20/2016 04/20/16 | For Sale | $699,000 | +258.5% | $292 / Sq Ft |
| 04/08/2016 04/08/16 | Sold | $195,000 | 0.0% | $208 / Sq Ft |
| 12/08/2015 12/08/15 | Pending | -- | -- | -- |
| 11/30/2015 11/30/15 | Off Market | $195,000 | -- | -- |
| 11/19/2015 11/19/15 | Pending | -- | -- | -- |
| 06/04/2015 06/04/15 | For Sale | $275,000 | -- | $294 / Sq Ft |
Tax History Compared to Growth
Tax History
| Year | Tax Paid | Tax Assessment Tax Assessment Total Assessment is a certain percentage of the fair market value that is determined by local assessors to be the total taxable value of land and additions on the property. | Land | Improvement |
|---|---|---|---|---|
| 2025 | $12,569 | $1,258,200 | $400,100 | $858,100 |
| 2024 | $12,579 | $1,214,200 | $363,700 | $850,500 |
| 2023 | $11,869 | $1,066,400 | $330,700 | $735,700 |
| 2022 | $10,673 | $845,700 | $278,400 | $567,300 |
| 2021 | $10,315 | $773,800 | $265,100 | $508,700 |
| 2020 | $10,053 | $744,700 | $254,900 | $489,800 |
| 2019 | $9,849 | $716,800 | $249,900 | $466,900 |
| 2018 | $9,360 | $671,000 | $252,600 | $418,400 |
| 2017 | $5,961 | $423,100 | $241,100 | $182,000 |
| 2016 | $4,393 | $310,700 | $220,200 | $90,500 |
| 2015 | $3,933 | $300,200 | $209,700 | $90,500 |
Agents Affiliated with this Home
-
Susan Sullivan

Seller's Agent in 2022
Susan Sullivan
Coldwell Banker Realty - Scituate
(617) 820-8716
13 in this area
24 Total Sales
-
Jennifer Palmer

Buyer's Agent in 2022
Jennifer Palmer
Coldwell Banker Realty - Scituate
(617) 645-9805
15 in this area
44 Total Sales
-
K
Seller's Agent in 2016
Karen Sheerin
Coldwell Banker Realty - Cohasset
-
Tricia Duffey

Seller's Agent in 2016
Tricia Duffey
Conway - Scituate
(781) 589-8366
66 in this area
94 Total Sales
-
P
Buyer's Agent in 2016
Peggy Dinger
William Raveis R.E. & Home Services
Map
Source: MLS Property Information Network (MLS PIN)
MLS Number: 72958117
APN: SCIT-000040-000005-000020F
- 23 Foam Rd
- 24 Spaulding Ave
- 158 Turner Rd
- 23 Oceanside Dr
- 33 Oceanside Dr
- 79 Kenneth Rd
- 92 Marion Rd
- 177 Turner Rd
- 43 Oceanside Dr
- 50 Oceanside Dr
- 25 Lois Ann Ct Unit 25
- 21 Hatherly Rd Unit 21
- 23 Lois Ann Ct Unit 23
- 86 Lighthouse Rd
- 89 Lighthouse Rd
- 5 Diane Terrace Unit 5
- 17 Thelma Way Unit 85
- 36 Thelma Way Unit 36
- 23 Sunset Rd
- 223 Hatherly Rd
