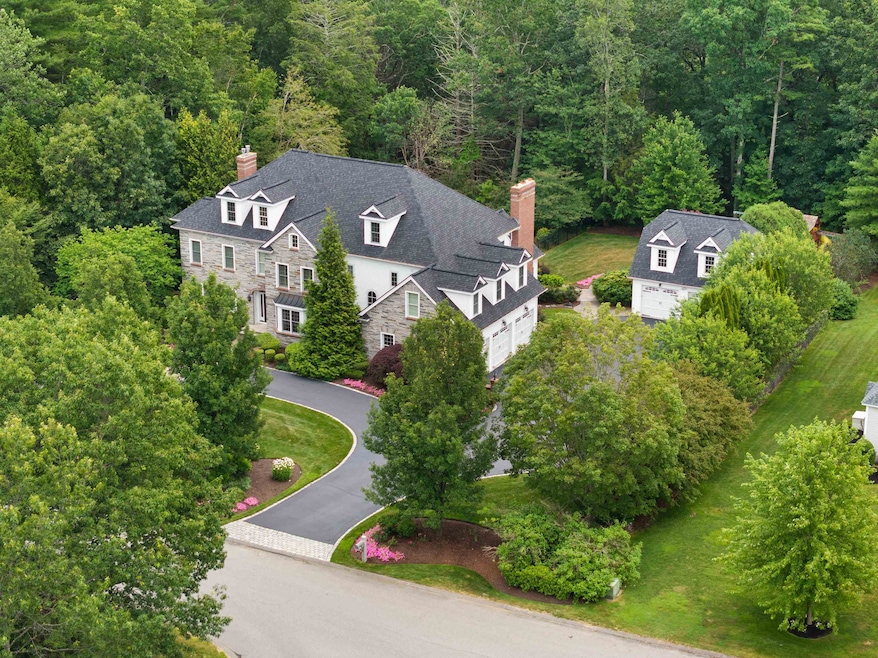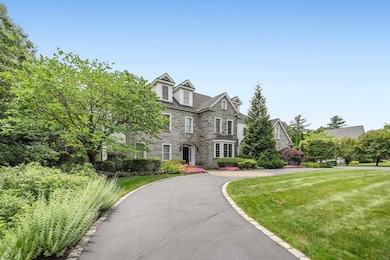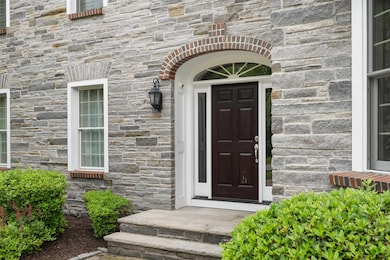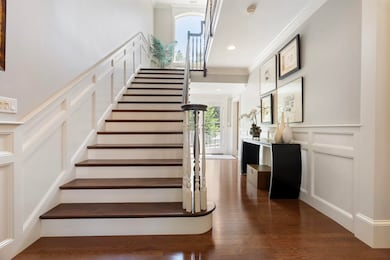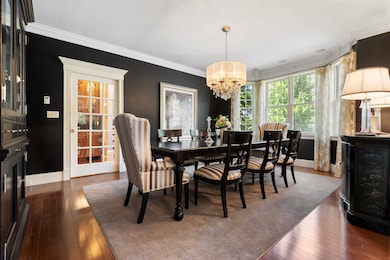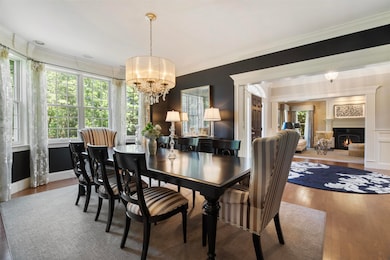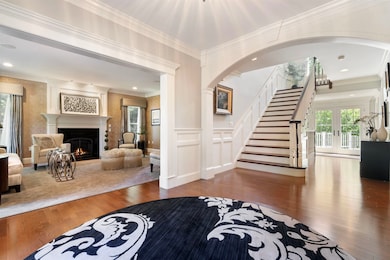39 Overton Rd Windham, NH 03087
Estimated payment $19,174/month
Highlights
- 2.15 Acre Lot
- Colonial Architecture
- Radiant Floor
- Golden Brook Elementary School Rated A
- Wooded Lot
- 5 Car Direct Access Garage
About This Home
Step into timeless elegance at 39 Overton Road—a residence where sophistication, craftsmanship, and comfort converge across 7,803 finished square feet of extraordinary living space. Perfectly sited on over 2 acres in one of Windham’s most coveted neighborhoods, this 5-bed, 7-bath estate captures the essence of refined living. A stately stone façade, manicured grounds, and grand entry set the tone for the quality found within. Inside, radiant floor heating, rich hardwood flooring, and custom millwork accent spacious, light-filled rooms designed for both grand entertaining and everyday comfort. The gourmet kitchen serves as the heart of the home, complemented by formal and casual gathering areas and four fireplaces, adding warmth & charm. A richly appointed office provides an inspiring workspace with timeless appeal. The opulent primary suite is a true retreat with a spa-inspired bath, dual walk-in closets, and serene views. Upstairs bedrooms each feature private or en-suite baths, ensuring comfort for family and guests. The walkout lower level expands the living space with areas for recreation or fitness, complete with a convenient 3⁄4 bath. A walk-up third floor provides endless potential for future expansion or storage. Outdoors, enjoy your own private oasis with an in-ground pool, expansive patio, and lush landscaped grounds ideal for entertaining. This remarkable home defines luxury, elegance, and timeless design in Windham.
Home Details
Home Type
- Single Family
Est. Annual Taxes
- $26,403
Year Built
- Built in 2005
Lot Details
- 2.15 Acre Lot
- Property fronts a private road
- Landscaped
- Level Lot
- Wooded Lot
- Property is zoned RD
Parking
- 5 Car Direct Access Garage
- Heated Garage
Home Design
- Colonial Architecture
- Wood Frame Construction
- Asphalt Shingled Roof
Interior Spaces
- Property has 2 Levels
- Fireplace
- Radiant Floor
Bedrooms and Bathrooms
- 5 Bedrooms
Basement
- Walk-Out Basement
- Basement Fills Entire Space Under The House
Utilities
- Forced Air Heating and Cooling System
- Heating System Uses Oil
- Heating System Uses Propane
- Propane
- Private Water Source
- Private Sewer
Listing and Financial Details
- Legal Lot and Block 748 / A
- Assessor Parcel Number 7
Map
Home Values in the Area
Average Home Value in this Area
Tax History
| Year | Tax Paid | Tax Assessment Tax Assessment Total Assessment is a certain percentage of the fair market value that is determined by local assessors to be the total taxable value of land and additions on the property. | Land | Improvement |
|---|---|---|---|---|
| 2024 | $26,403 | $1,166,200 | $248,000 | $918,200 |
| 2023 | $24,957 | $1,166,200 | $248,000 | $918,200 |
| 2022 | $22,965 | $1,162,200 | $248,000 | $914,200 |
| 2021 | $21,640 | $1,162,200 | $248,000 | $914,200 |
| 2020 | $22,233 | $1,162,200 | $248,000 | $914,200 |
| 2019 | $20,322 | $901,200 | $202,400 | $698,800 |
| 2018 | $21,639 | $929,100 | $202,400 | $726,700 |
| 2017 | $18,768 | $929,100 | $202,400 | $726,700 |
| 2016 | $20,273 | $929,100 | $202,400 | $726,700 |
| 2015 | $20,363 | $937,500 | $202,400 | $735,100 |
| 2014 | $19,625 | $817,700 | $195,000 | $622,700 |
| 2013 | $19,505 | $826,500 | $195,000 | $631,500 |
Property History
| Date | Event | Price | List to Sale | Price per Sq Ft |
|---|---|---|---|---|
| 10/24/2025 10/24/25 | For Sale | $3,295,000 | -- | $422 / Sq Ft |
Purchase History
| Date | Type | Sale Price | Title Company |
|---|---|---|---|
| Warranty Deed | -- | None Available | |
| Deed | $230,000 | -- |
Mortgage History
| Date | Status | Loan Amount | Loan Type |
|---|---|---|---|
| Previous Owner | $620,000 | Unknown | |
| Previous Owner | $172,500 | Purchase Money Mortgage |
Source: PrimeMLS
MLS Number: 5067107
APN: 7 A 748
- 7 Lilac Ridge Rd
- 106 N Lowell Rd
- 14 Londonderry Rd
- 54 Enterprise Dr
- 24 Rockingham Rd
- 4 Arbor Rd
- 16 Arbor Rd
- 98 Trails Edge Rd
- 3 Evergreen Way Unit End unit
- 45 Trails Edge Rd
- 48 Trails Edge Rd
- 53 Trails Edge Rd
- 16 Towne Dr
- 10 Harris Rd
- 6 Chadwick Cir
- 242 Rockingham Rd
- 2 Mulberry St
- 13 Kilrea Rd Unit L
- 17 Cole Rd
- 5 Johnson St
- 5 Kinsman Ln
- 113 E Broadway - Unit 1 Rd
- 8 Maylane Dr
- 34 Pelham Rd Unit 6 B
- 51 Charleston Ave
- 41-45 Main St
- 3 Holly Ln
- 1 Charleston Ave Unit Londonderry # 18
- 6 Lancaster Rd
- 1 Forest Ridge Rd
- 4 Mc Gregor St Unit A - 1st Floor
- 7 Elise Ave
- 17 Central St
- 17 Central St
- 5 Meisner Cir Unit 25
- 4 Tuscan Blvd
- 42 W Broadway Unit A
- 42 W Broadway Unit A RR 496
- 30 Stickney Rd
- 4 Martin St Unit 4
Ask me questions while you tour the home.
