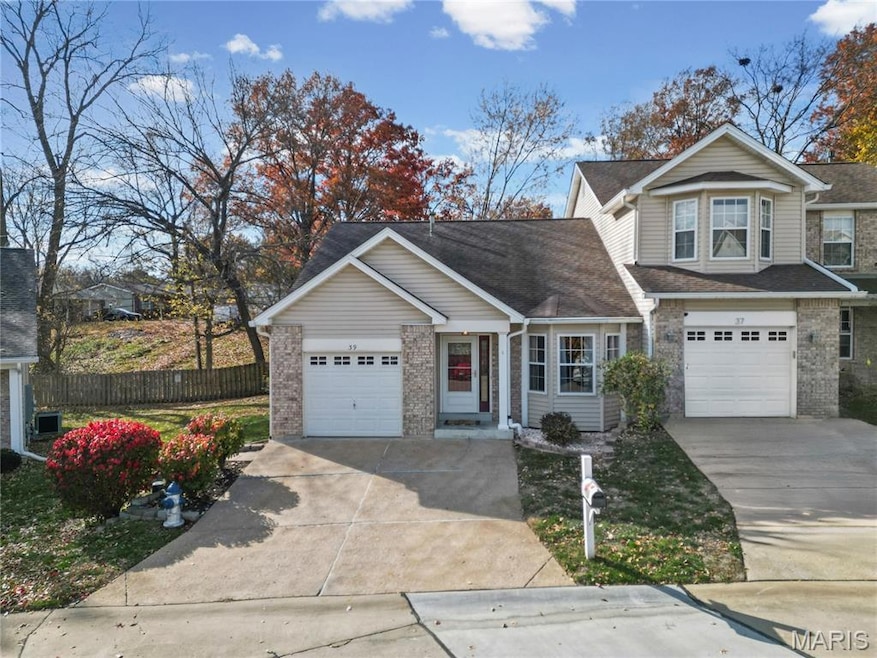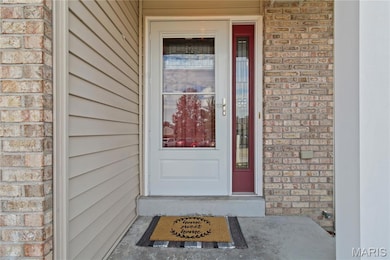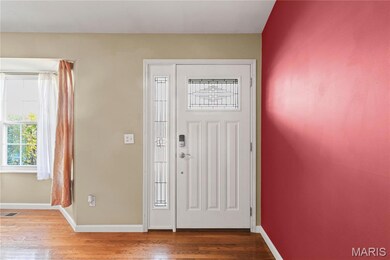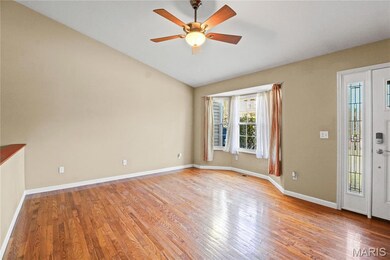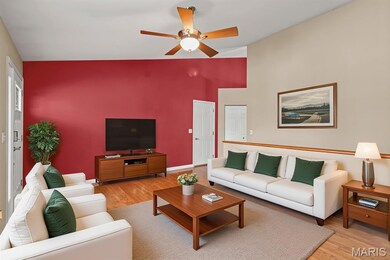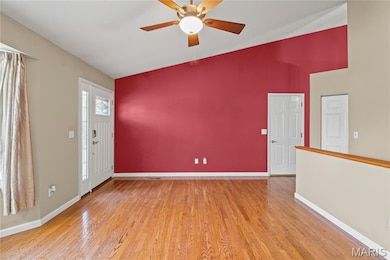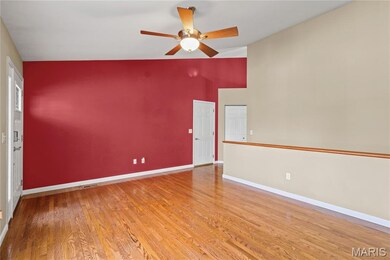39 Parkway Villas Ct Unit 9A Saint Peters, MO 63303
Estimated payment $1,793/month
Highlights
- View of Trees or Woods
- Open Floorplan
- Ranch Style House
- Becky-David Elementary School Rated A
- Vaulted Ceiling
- Wood Flooring
About This Home
Welcome home to this beautifully maintained 2-bedroom, 2-bath villa in the heart of St. Peters! This desirable ranch-style floor plan features vaulted ceilings, wood floors, and a bright living room with a charming bay window. The kitchen offers quartz countertops, a space-saver microwave, tile backsplash, stainless steel appliances and a pantry. The spacious primary suite includes a jetted tub, separate shower, dual sinks, and tile flooring. Enjoy the convenience of main-floor laundry and a hall bath with an adult-height vanity and tiled tub/shower combo. The unfinished lower level is ready for your personal touch, complete with egress windows and a full bath rough-in, giving you endless potential to expand. Don’t miss this opportunity for low-maintenance living in a fantastic St. Peters location!
Property Details
Home Type
- Multi-Family
Est. Annual Taxes
- $2,593
Year Built
- Built in 2001
Lot Details
- Lot Dimensions are 31x55x31x55
- Cul-De-Sac
- Landscaped
- Level Lot
- Front Yard
HOA Fees
- $240 Monthly HOA Fees
Parking
- 1 Car Attached Garage
- Front Facing Garage
- Garage Door Opener
Home Design
- Ranch Style House
- Traditional Architecture
- Villa
- Property Attached
- Brick Veneer
- Architectural Shingle Roof
- Vinyl Siding
- Concrete Perimeter Foundation
Interior Spaces
- 1,120 Sq Ft Home
- Open Floorplan
- Vaulted Ceiling
- Ceiling Fan
- Bay Window
- Sliding Doors
- Panel Doors
- Living Room
- Dining Room
- Views of Woods
Kitchen
- Eat-In Kitchen
- Electric Range
- Microwave
- Dishwasher
- Stainless Steel Appliances
- Granite Countertops
- Disposal
Flooring
- Wood
- Concrete
- Ceramic Tile
- Luxury Vinyl Plank Tile
- Luxury Vinyl Tile
Bedrooms and Bathrooms
- 2 Bedrooms
- Walk-In Closet
- 2 Full Bathrooms
- Double Vanity
Laundry
- Laundry on main level
- Laundry in Kitchen
Unfinished Basement
- Basement Fills Entire Space Under The House
- Basement Ceilings are 8 Feet High
- Sump Pump
- Rough-In Basement Bathroom
Outdoor Features
- Covered Patio or Porch
- Outdoor Storage
Schools
- Becky-David Elem. Elementary School
- Barnwell Middle School
- Francis Howell North High School
Utilities
- Forced Air Heating and Cooling System
- High Speed Internet
- Cable TV Available
Listing and Financial Details
- Assessor Parcel Number 3-0015-8783-01-009A.0000000
Community Details
Overview
- Association fees include ground maintenance, common area maintenance, pool maintenance, pool, recreational facilities, sewer, snow removal, trash, water
- Parkway Villas HOA
Amenities
- Community Storage Space
Map
Home Values in the Area
Average Home Value in this Area
Source: MARIS MLS
MLS Number: MIS25076097
- 1318 Summergate Pkwy
- 1514 Caulks Hill Rd
- 1631 Summergate Pkwy Unit I
- 1614 Summergate Pkwy Unit N
- 19 Lienemann Ct
- 1411 Caulks Hill Rd
- 22 Lienemann Ct
- 1421 Granite Ridge Dr
- Under Constr Evanston @ Lienemann Park
- 3610 Tarragon Dr
- The Evanston Plan at The Townes at Lienemann - Lifestyle Series
- The Arlington Plan at The Townes at Lienemann - Lifestyle Series
- The Georgetown Plan at The Townes at Lienemann - Lifestyle Series
- 544 Queens Court Place
- 1228 Eagles Crest Ln
- 3677 Eagles Hill Ridge
- 2009 Twin Fawns Ct
- 3409 Daybreak Ln
- 721 Sugar Glen Dr Unit 3
- 761 Sugar Glen Dr Unit 5
- 1431 Summergate Pkwy Unit I
- 1000 Hartman Cir
- 1167 Musket Dr
- 3854 Jeff Dr
- 3515 Ridgewood Dr
- 121 Siena Dr
- 1000 Jasper Ln
- 100 Broadridge Ln
- 3064 Laurel Village Cir
- 1200 Belfast Dr
- 4155 Attleboro Ct
- 935 Squirrels Nest Ct
- 432 Omar Ct
- 300 Calvert Place
- 106 Mill Bridge Ct
- 1360 Park Ashwood Dr
- 2800 Wilshire Valley Dr
- 1428 Hudson Landing
- 623 Riverside Dr
- 12 Oakshire Ct
