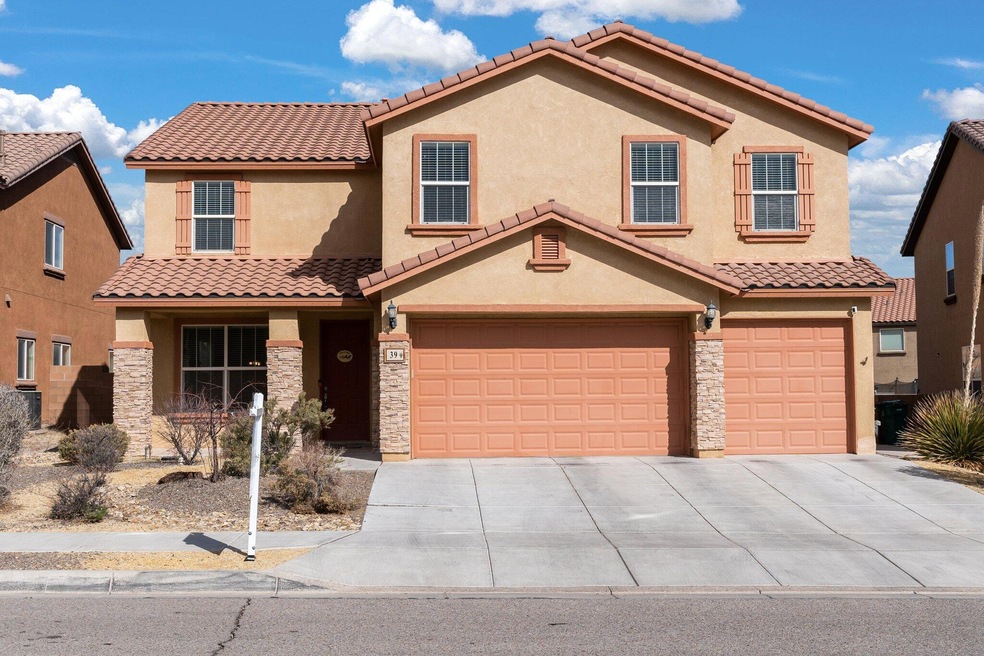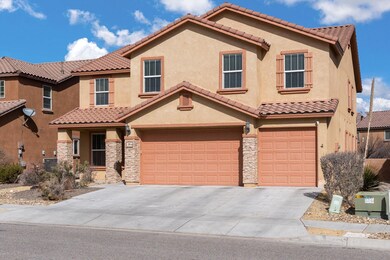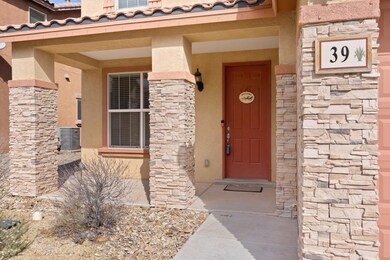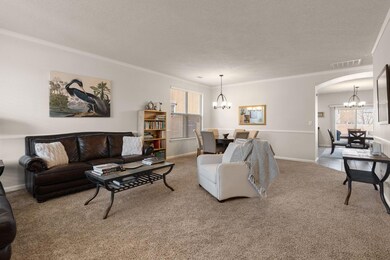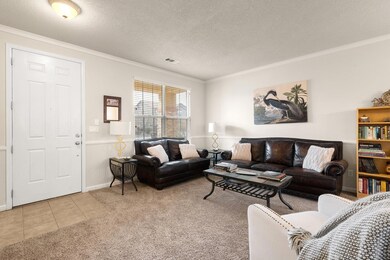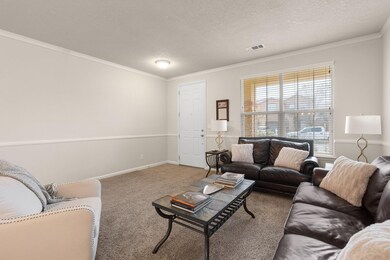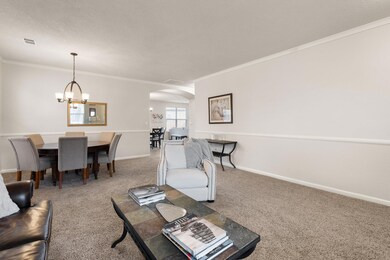
39 Paseo Vista Loop NE Rio Rancho, NM 87124
Loma Colorado NeighborhoodHighlights
- Outdoor Fireplace
- Hydromassage or Jetted Bathtub
- Private Yard
- Ernest Stapleton Elementary School Rated A-
- Loft
- Multiple Living Areas
About This Home
As of April 2023Welcome to Loma Colorado! This popular floor plan includes 5 bedrooms + an office, 2 living spaces + a loft! The open kitchen has granite countertops, center island, stainless steel appliances, pantry & large breakfast nook overlooking the family room. Upstairs, a French door entry to the primary suite which is spacious, the primary bathroom has 2 sinks, separate shower & garden tub+ an oversize walk-in closet! 2 guest bedrooms share a Jack & Jill bathroom + an additional 2 bedrooms have access to a 3rd full bathroom. The finished garage has epoxy floors. The backyard is a blank canvas w/ plenty of space including an outdoor fireplace, covered & uncovered patios. Located w/ easy access to grocery shopping, restaurants, parks & walking trails! Schedule your private showing w/ a Realtor!
Last Agent to Sell the Property
Coldwell Banker Legacy License #43852 Listed on: 02/22/2023

Home Details
Home Type
- Single Family
Est. Annual Taxes
- $4,151
Year Built
- Built in 2008
Lot Details
- 7,405 Sq Ft Lot
- Southwest Facing Home
- Water-Smart Landscaping
- Sprinkler System
- Private Yard
- Zoning described as SU
HOA Fees
- $600 Monthly HOA Fees
Parking
- 3 Car Attached Garage
- Dry Walled Garage
- Garage Door Opener
Home Design
- Frame Construction
- Pitched Roof
- Tile Roof
- Stucco
Interior Spaces
- 3,754 Sq Ft Home
- Property has 2 Levels
- Ceiling Fan
- Gas Log Fireplace
- Double Pane Windows
- Insulated Windows
- Multiple Living Areas
- Combination Dining and Living Room
- Home Office
- Loft
- Fire and Smoke Detector
- Washer and Dryer Hookup
Kitchen
- Breakfast Area or Nook
- Free-Standing Gas Range
- Microwave
- Dishwasher
- Kitchen Island
- Disposal
Flooring
- Carpet
- Tile
Bedrooms and Bathrooms
- 5 Bedrooms
- Walk-In Closet
- Jack-and-Jill Bathroom
- Dual Sinks
- Private Water Closet
- Hydromassage or Jetted Bathtub
- Separate Shower
Outdoor Features
- Covered Patio or Porch
- Outdoor Fireplace
Schools
- Rio Rancho High School
Utilities
- Refrigerated Cooling System
- Forced Air Heating and Cooling System
- Multiple Heating Units
- Heating System Uses Natural Gas
- Natural Gas Connected
- Cable TV Available
Community Details
- Association fees include common areas
- Built by Pulte
Listing and Financial Details
- Assessor Parcel Number 1013069447455
Ownership History
Purchase Details
Home Financials for this Owner
Home Financials are based on the most recent Mortgage that was taken out on this home.Purchase Details
Purchase Details
Home Financials for this Owner
Home Financials are based on the most recent Mortgage that was taken out on this home.Purchase Details
Home Financials for this Owner
Home Financials are based on the most recent Mortgage that was taken out on this home.Purchase Details
Home Financials for this Owner
Home Financials are based on the most recent Mortgage that was taken out on this home.Purchase Details
Home Financials for this Owner
Home Financials are based on the most recent Mortgage that was taken out on this home.Similar Homes in Rio Rancho, NM
Home Values in the Area
Average Home Value in this Area
Purchase History
| Date | Type | Sale Price | Title Company |
|---|---|---|---|
| Warranty Deed | -- | Centric Title | |
| Quit Claim Deed | -- | None Listed On Document | |
| Warranty Deed | -- | Fidelity National Ttl Ins Co | |
| Interfamily Deed Transfer | -- | Fidelity Natl Title Ins Co | |
| Interfamily Deed Transfer | -- | Stewart | |
| Warranty Deed | -- | Stewart |
Mortgage History
| Date | Status | Loan Amount | Loan Type |
|---|---|---|---|
| Open | $385,000 | New Conventional | |
| Previous Owner | $340,159 | VA | |
| Previous Owner | $256,000 | New Conventional | |
| Previous Owner | $260,200 | FHA |
Property History
| Date | Event | Price | Change | Sq Ft Price |
|---|---|---|---|---|
| 04/03/2023 04/03/23 | Sold | -- | -- | -- |
| 02/24/2023 02/24/23 | Pending | -- | -- | -- |
| 02/23/2023 02/23/23 | For Sale | $485,000 | +38.2% | $129 / Sq Ft |
| 07/10/2019 07/10/19 | Sold | -- | -- | -- |
| 05/21/2019 05/21/19 | Pending | -- | -- | -- |
| 03/29/2019 03/29/19 | For Sale | $350,900 | +25.3% | $93 / Sq Ft |
| 03/28/2014 03/28/14 | Sold | -- | -- | -- |
| 01/22/2014 01/22/14 | Pending | -- | -- | -- |
| 11/25/2013 11/25/13 | For Sale | $280,000 | -- | $75 / Sq Ft |
Tax History Compared to Growth
Tax History
| Year | Tax Paid | Tax Assessment Tax Assessment Total Assessment is a certain percentage of the fair market value that is determined by local assessors to be the total taxable value of land and additions on the property. | Land | Improvement |
|---|---|---|---|---|
| 2024 | $4,282 | $180,675 | $29,333 | $151,342 |
| 2023 | $4,282 | $123,157 | $16,892 | $106,265 |
| 2022 | $4,151 | $119,570 | $16,000 | $103,570 |
| 2021 | $4,286 | $116,088 | $16,000 | $100,088 |
| 2020 | $4,211 | $112,707 | $0 | $0 |
| 2019 | $3,239 | $86,110 | $0 | $0 |
Agents Affiliated with this Home
-
Michelle Smith

Seller's Agent in 2023
Michelle Smith
Coldwell Banker Legacy
(505) 417-1640
2 in this area
183 Total Sales
-
Andrew Hostetler
A
Buyer's Agent in 2023
Andrew Hostetler
Realty One of New Mexico
(505) 514-4074
21 in this area
73 Total Sales
-
Beverly Hilton

Seller's Agent in 2019
Beverly Hilton
Realty One of New Mexico
(505) 250-6272
90 Total Sales
-
M
Buyer's Agent in 2019
Michael Livermore
Coldwell Banker Legacy
-
D
Seller's Agent in 2014
David Roybal
Coldwell Banker Legacy
-
B
Buyer's Agent in 2014
Betty Osoff-Hannagan
Coldwell Banker Legacy
Map
Source: Southwest MLS (Greater Albuquerque Association of REALTORS®)
MLS Number: 1029898
APN: 1-013-069-447-455
- 3929 Las Colinas Ave NE
- 429 Paseo Vista Loop NE
- 213 Paseo Vista Loop NE
- 45 Vista Hermosa Place NE
- 144 Paseo Vista Loop NE
- 30 Vista Larga Place NE
- 43 Vista Larga Place NE
- 285 Tigris Rd NE
- 44 Los Balcones Place NE
- 3726 Linda Vista Ave NE
- 24 Los Balcones Place NE
- 320 Tigris Rd NE
- 223 Tigris Rd NE
- 249 Valle Alto Dr NE
- 4009 Loma Alta Ave NE
- 309 Valle Alto Dr NE
- 403 Prado Hermosa Ct NE
- Yorktown Plan at Vista Montebella
- Arlington Plan at Vista Montebella
- Raleigh Plan at Vista Montebella
