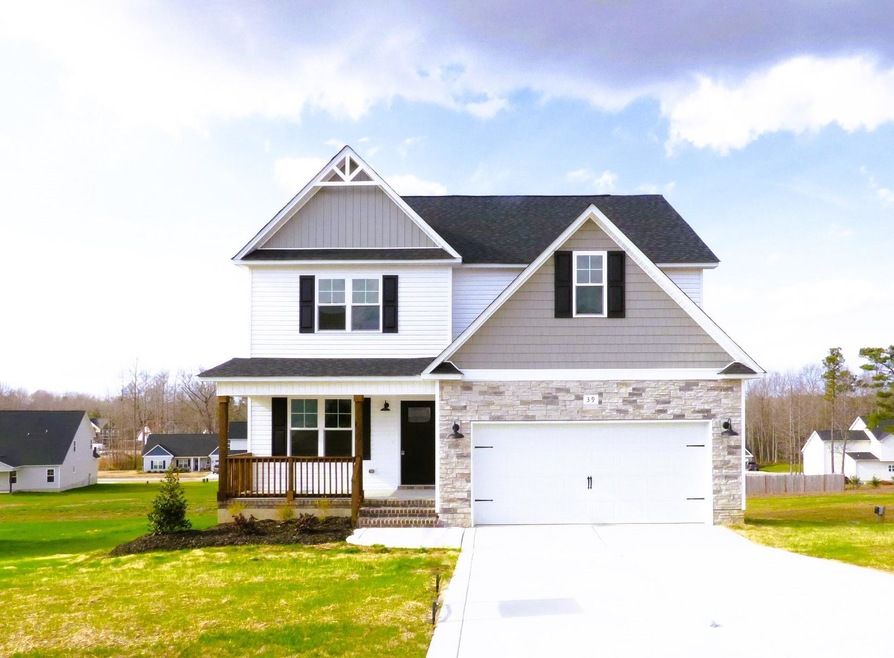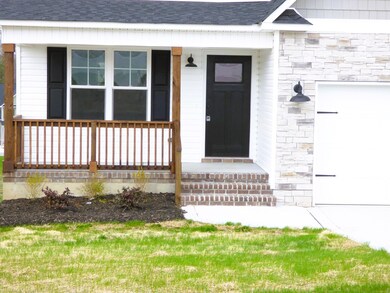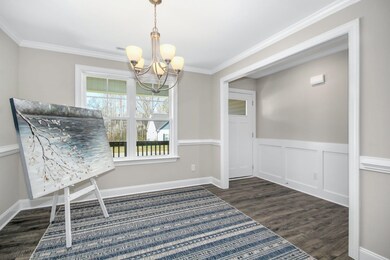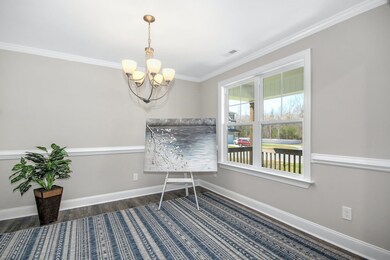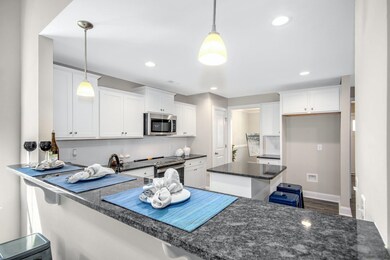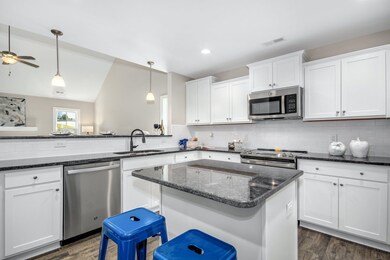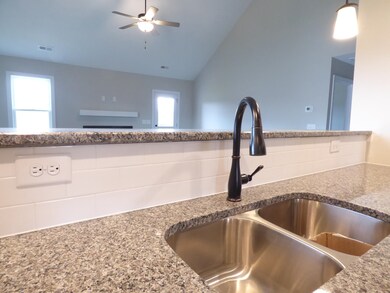
39 Pelt Place Benson, NC 27504
Pleasant Grove NeighborhoodEstimated Value: $387,000 - $477,000
Highlights
- New Construction
- Transitional Architecture
- Granite Countertops
- Vaulted Ceiling
- Main Floor Primary Bedroom
- Home Office
About This Home
As of June 2023Only 2 LEFT in this WONDERFUL Neighborhood*PRICE Improvement PLUS Builder INCENTIVE*Oh My Goodness A WALK IN Crawl Space...It is HUGE so TONS of Added Storage*Incredible 2 Story Home Boast 1st Floor Owner Suite Plus 3 Additional Bedrooms & Office/Bonus Rm on 2nd Floor*Fantastic Floor Plan*Gorgeous Kitchen w/ Center Island, Granite, Tile Backsplash, Plenty Of Cabinets, SS Appliances & Pantry*Formal Dining Rm*LVP Flooring Throughout 1st Floor Living Area*Vaulted Ceilings in Large Family Rm *Lovely Owners Suite Features Huge WIC w/ Wood Shelving, Soaking Tub& Sep Shower*Spacious Secondary Bedrooms on 2nd Floor*Office / Bonus Rm*Laundry Rm*Covered Back Porch*Tons of Upgrades Included*Finished Garage w/ Keypad Access
Last Agent to Sell the Property
RE/MAX SOUTHLAND REALTY II License #270657 Listed on: 03/16/2023

Home Details
Home Type
- Single Family
Est. Annual Taxes
- $2,217
Year Built
- Built in 2022 | New Construction
Lot Details
- 0.62 Acre Lot
- Landscaped
HOA Fees
- $17 Monthly HOA Fees
Parking
- 2 Car Attached Garage
- Front Facing Garage
- Garage Door Opener
- Private Driveway
Home Design
- Transitional Architecture
- Traditional Architecture
- Brick or Stone Mason
- Frame Construction
- Vinyl Siding
- Stone
Interior Spaces
- 2,460 Sq Ft Home
- 2-Story Property
- Tray Ceiling
- Smooth Ceilings
- Vaulted Ceiling
- Ceiling Fan
- Entrance Foyer
- Family Room with Fireplace
- Dining Room
- Home Office
- Utility Room
- Crawl Space
- Fire and Smoke Detector
Kitchen
- Electric Range
- Microwave
- Plumbed For Ice Maker
- Dishwasher
- Granite Countertops
Flooring
- Carpet
- Luxury Vinyl Tile
Bedrooms and Bathrooms
- 4 Bedrooms
- Primary Bedroom on Main
- Walk-In Closet
- Separate Shower in Primary Bathroom
- Bathtub with Shower
Laundry
- Laundry Room
- Laundry on main level
Outdoor Features
- Covered patio or porch
Schools
- Mcgees Crossroads Elementary And Middle School
- W Johnston High School
Utilities
- Forced Air Heating and Cooling System
- Heat Pump System
- Electric Water Heater
- Septic Tank
- High Speed Internet
- Cable TV Available
Community Details
- Built by Atlantic Construction Inc
- Beaver Creek Subdivision, Vander Floorplan
Ownership History
Purchase Details
Home Financials for this Owner
Home Financials are based on the most recent Mortgage that was taken out on this home.Similar Homes in Benson, NC
Home Values in the Area
Average Home Value in this Area
Purchase History
| Date | Buyer | Sale Price | Title Company |
|---|---|---|---|
| Lester Herbert D | $420,000 | None Listed On Document |
Mortgage History
| Date | Status | Borrower | Loan Amount |
|---|---|---|---|
| Open | Lester Herbert D | $419,900 |
Property History
| Date | Event | Price | Change | Sq Ft Price |
|---|---|---|---|---|
| 12/15/2023 12/15/23 | Off Market | $419,900 | -- | -- |
| 06/16/2023 06/16/23 | Sold | $419,900 | 0.0% | $171 / Sq Ft |
| 05/15/2023 05/15/23 | Pending | -- | -- | -- |
| 05/03/2023 05/03/23 | Price Changed | $419,990 | 0.0% | $171 / Sq Ft |
| 03/16/2023 03/16/23 | For Sale | $420,000 | -- | $171 / Sq Ft |
Tax History Compared to Growth
Tax History
| Year | Tax Paid | Tax Assessment Tax Assessment Total Assessment is a certain percentage of the fair market value that is determined by local assessors to be the total taxable value of land and additions on the property. | Land | Improvement |
|---|---|---|---|---|
| 2024 | $2,217 | $273,650 | $40,000 | $233,650 |
| 2023 | $2,148 | $273,650 | $40,000 | $233,650 |
| 2022 | $324 | $40,000 | $40,000 | $0 |
| 2021 | $62 | $40,000 | $40,000 | $0 |
| 2020 | $64 | $40,000 | $40,000 | $0 |
Agents Affiliated with this Home
-
Kasey Shipwash
K
Seller's Agent in 2023
Kasey Shipwash
RE/MAX
(919) 868-4107
45 in this area
108 Total Sales
-
Cindy Langdon Heffron

Seller Co-Listing Agent in 2023
Cindy Langdon Heffron
RE/MAX
(919) 418-5463
51 in this area
138 Total Sales
-
Warren Hall

Buyer's Agent in 2023
Warren Hall
Choice Residential Real Estate
(919) 215-5000
3 in this area
159 Total Sales
Map
Source: Doorify MLS
MLS Number: 2499964
APN: 13E05015D
- 68 Jeans Way
- 317 William Dr
- 38 Winter Red Way
- 34 Stuart Dr
- 687 W Watson Rd
- 105 Mable Ct Unit 10p
- 123 Sanders Rd
- 358 Coats Ridge Dr
- 216 Parrish Farm Ln
- 30 Devilwood Dr
- 20 Sanders Rd
- 73 Vibernum View
- 129 Stallion Way
- 137 Stallion Way
- 130 Daniel Farm Dr
- 133 Creekstone Dr
- 79 Stallion Way
- 117 Ausban Ridge Ln Unit 34
- 244 Combine Trail Unit Dm 108
- 38 Gander Dr
- 39 Pelt Place
- 17 Pelt Place
- 67 Pelt Place
- 32 Trapper Place
- 90 Trapper Place
- 14 Trapper Place
- 40 Pelt Place
- 62 Pelt Place
- 58 Trapper Place
- 16 Pelt Place
- 112 Trapper Place
- 83 Pelt Place
- 78 Pelt Place
- 109 Pleasant Ridge Ct
- 49 Pleasant Ridge Ct
- 335 Pleasant Coates Rd
- 136 Trapper Place
- 73 Pleasant Ridge Ct
- 89 Pleasant Ridge Ct
- 41 Trapper Place
