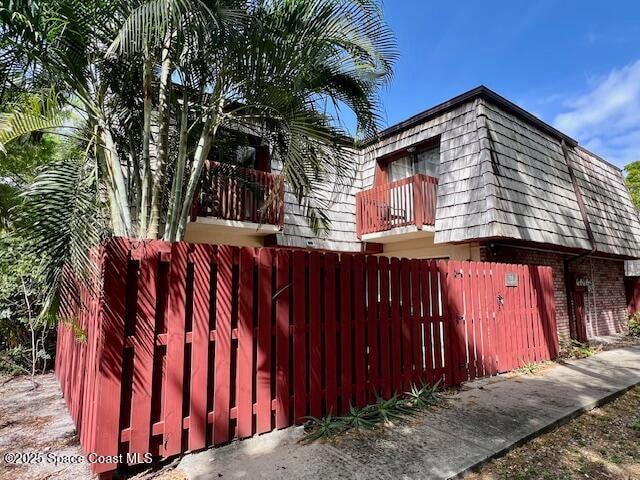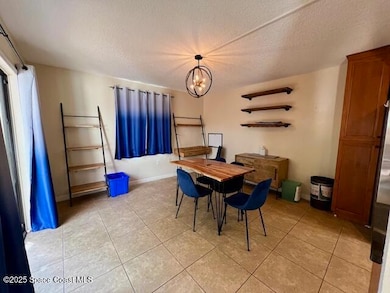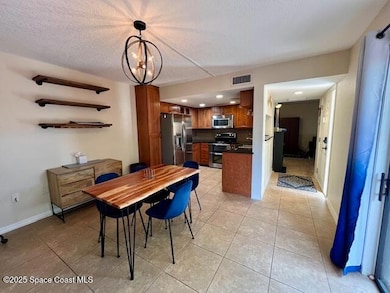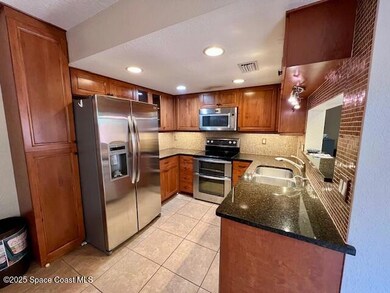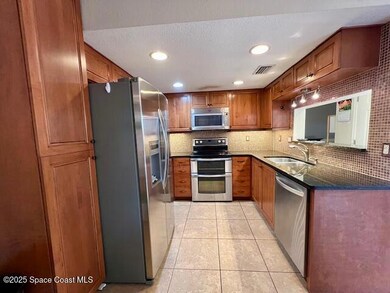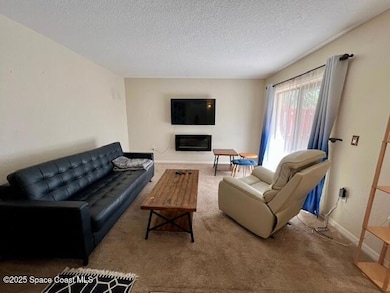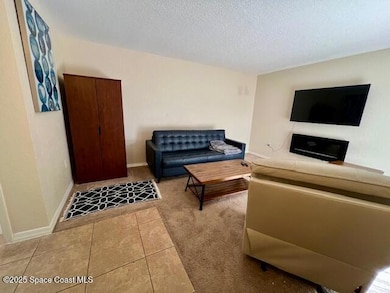39 Piney Branch Way Unit B Melbourne, FL 32904
Highlights
- Community Pool
- Balcony
- Walk-In Closet
- Shuffleboard Court
- Skylights
- Courtyard
About This Home
Don't miss out on this centrally located stunning townhome! It boasts an updated kitchen with elegant cherry hardwood cabinets, sleek granite countertops, stainless steel appliances, and a beautifully tiled backsplash. Enjoy the convenience of two master suites, along with updated bathrooms and a private balcony off each bedroom, looking over your private courtyard, perfect for your morning coffee or unwinding at the end of a long day. Additional highlights include a brand new roof and an in home air purifier. Walking distance to the Melbourne Square Mall, Starbucks, and tons of restaurants to choose from. Also very close proximity to I-95, and the beaches. This home offers the perfect blend of comfort and convenience!
Townhouse Details
Home Type
- Townhome
Year Built
- Built in 1983
Lot Details
- 871 Sq Ft Lot
- East Facing Home
- Privacy Fence
Interior Spaces
- 1,288 Sq Ft Home
- 2-Story Property
- Partially Furnished
- Ceiling Fan
- Skylights
Kitchen
- Electric Range
- Microwave
- Dishwasher
- Disposal
Bedrooms and Bathrooms
- 2 Bedrooms
- Walk-In Closet
Laundry
- Laundry in unit
- Dryer
- Washer
Parking
- Parking Lot
- Assigned Parking
Outdoor Features
- Balcony
- Courtyard
- Patio
Schools
- University Park Elementary School
- Stone Middle School
- Melbourne High School
Utilities
- Central Heating and Cooling System
- Cable TV Available
Listing and Financial Details
- Security Deposit $1,700
- Property Available on 10/1/25
- Tenant pays for cable TV, electricity, trash collection, water
- The owner pays for association fees
- $75 Application Fee
- Assessor Parcel Number 28-37-05-00-00045.5-0000.00
Community Details
Overview
- Property has a Home Owners Association
- Association fees include ground maintenance
- Chateau In The Pines Subdivision
- Maintained Community
Recreation
- Shuffleboard Court
- Community Pool
Pet Policy
- Pet Deposit $250
- 2 Pets Allowed
- Dogs and Cats Allowed
- Breed Restrictions
Map
Property History
| Date | Event | Price | List to Sale | Price per Sq Ft | Prior Sale |
|---|---|---|---|---|---|
| 01/05/2026 01/05/26 | For Rent | $1,650 | 0.0% | -- | |
| 01/03/2026 01/03/26 | For Rent | $1,650 | 0.0% | -- | |
| 12/16/2025 12/16/25 | Off Market | $1,650 | -- | -- | |
| 10/27/2025 10/27/25 | Price Changed | $1,650 | -2.9% | $1 / Sq Ft | |
| 09/16/2025 09/16/25 | For Rent | $1,700 | +3.0% | -- | |
| 04/01/2025 04/01/25 | Rented | $1,650 | 0.0% | -- | |
| 03/25/2025 03/25/25 | Under Contract | -- | -- | -- | |
| 03/07/2025 03/07/25 | For Rent | $1,650 | 0.0% | -- | |
| 11/08/2021 11/08/21 | Sold | $242,000 | -3.2% | $188 / Sq Ft | View Prior Sale |
| 10/26/2021 10/26/21 | Pending | -- | -- | -- | |
| 10/19/2021 10/19/21 | For Sale | $250,000 | +177.8% | $194 / Sq Ft | |
| 02/28/2014 02/28/14 | Sold | $90,000 | -2.7% | $70 / Sq Ft | View Prior Sale |
| 12/23/2013 12/23/13 | Pending | -- | -- | -- | |
| 12/19/2013 12/19/13 | For Sale | $92,500 | +1750.0% | $72 / Sq Ft | |
| 10/04/2013 10/04/13 | Sold | $5,000 | -50.0% | $4 / Sq Ft | View Prior Sale |
| 09/17/2013 09/17/13 | Pending | -- | -- | -- | |
| 09/10/2013 09/10/13 | For Sale | $10,000 | -- | $8 / Sq Ft |
Source: Space Coast MLS (Space Coast Association of REALTORS®)
MLS Number: 1057278
APN: 28-37-05-00-00045.5-0000.00
- 89 NW Irwin Ave
- 283 Murano Dr
- 244 Murano Dr
- 139 San Paulo Cir Unit 4139
- 228 San Paulo Cir Unit 1228
- 116 San Paulo Cir Unit 16116
- 907 Espanola Way
- 257 Mcclain Dr
- 1915 Westwood Blvd
- 1811 Westwood Blvd
- 249 Mcclain Dr
- 1508 Hedrick Dr
- 3804 Gail Blvd
- 1923 Poinsetta Blvd
- 1817 Palm Blvd
- 4500 Gail Blvd
- 554 Jennifer Cir
- 562 Ruth Cir
- 545 Ruth Cir
- 566 Marnie Cir
- 49 Piney Branch Way Unit A
- 195 West Ct
- 1115 W Hibiscus Blvd
- 119 San Paulo Cir Unit 7119
- 103 San Paulo Cir Unit 14103
- 223 San Paulo Cir Unit 8-223
- 907 Espanola Way
- 257 Mcclain Dr
- 1701 Evans Rd
- 3006 Alice St
- 165 Virginia Rd
- 356 Vesta Cir
- 177 Woodland Dr
- 2270 W New Haven Ave
- 700 Lund Cir
- 218 Hidden Woods Place
- 228 Hidden Woods Place
- 187 Hidden Woods Place
- 537 Trend Rd
- 167 Hidden Woods Place
