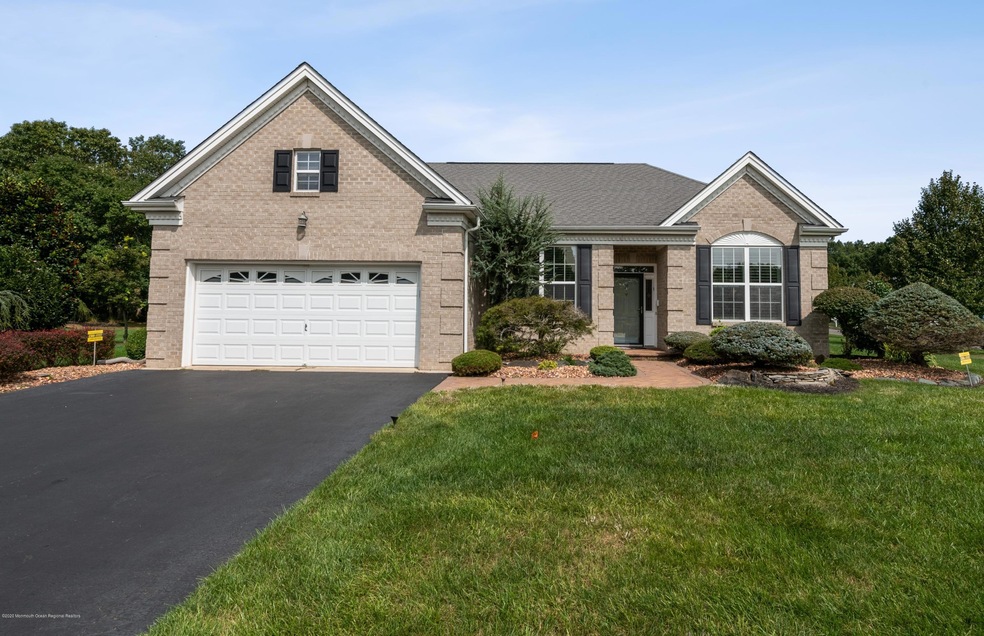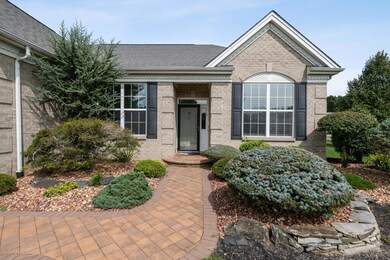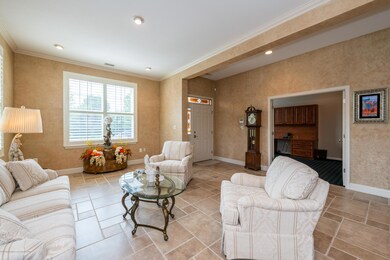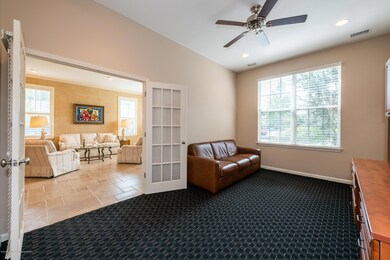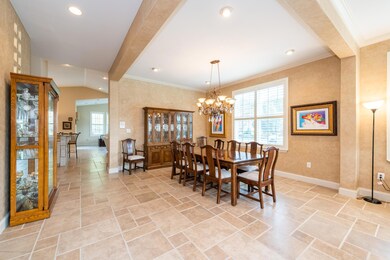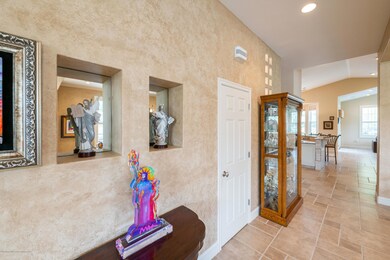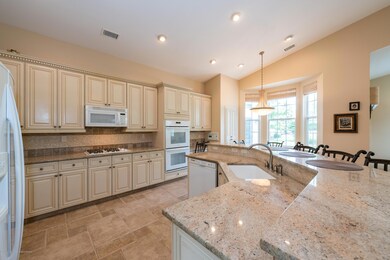
39 Portchester Ct Jackson, NJ 08527
Vista Center NeighborhoodEstimated Value: $714,000 - $819,000
Highlights
- Fitness Center
- Senior Community
- Clubhouse
- Indoor Pool
- Bay View
- Backs to Trees or Woods
About This Home
As of October 2020Welcome Home. Open concept home with wonderful unique features. Niches, glass block lighting for powder room, expanded master bedroom with huge walk-in closet. Plantation shutters in master bedroom, guest bedroom, living room, dining room and family and sun room. Expanded laundry room with convenience of coat area as you enter from garage. Custom fireplace surround and shelving. Kitchen features 42'' cabinets, 2 pantries, granite counter tops and marble backsplash and center island. Finished bonus room above the garage. Use your imagination!!! No need to worry about loss of electricity with a natural gas generator. Corner lot in a cul de sac. Clubhouse with indoor/outdoor pools, hot tub, exercise room, bocci and tennis to name a few. Close to 195, GSP, TP, Princeton and the shore.
Last Agent to Sell the Property
Heritage House Sotheby's International Realty License #0902868 Listed on: 09/15/2020
Last Buyer's Agent
Susan Sobin
C21/ Mack Morris Iris Lurie
Home Details
Home Type
- Single Family
Est. Annual Taxes
- $10,334
Year Built
- 2004
Lot Details
- Irregular Lot
- Sprinkler System
- Backs to Trees or Woods
HOA Fees
- $290 Monthly HOA Fees
Parking
- 2 Car Attached Garage
- Garage Door Opener
- Double-Wide Driveway
Home Design
- Brick Exterior Construction
- Pitched Roof
- Shingle Roof
- Asphalt Rolled Roof
- Aluminum Siding
Interior Spaces
- 2,855 Sq Ft Home
- 1-Story Property
- Built-In Features
- Crown Molding
- Ceiling height of 9 feet on the main level
- Ceiling Fan
- Recessed Lighting
- Light Fixtures
- 1 Fireplace
- Insulated Windows
- Blinds
- Bay Window
- Window Screens
- French Doors
- Sliding Doors
- Family Room
- Living Room
- Dining Room
- Bonus Room
- Sun or Florida Room
- Bay Views
- Pull Down Stairs to Attic
Kitchen
- Breakfast Room
- Eat-In Kitchen
- Double Self-Cleaning Oven
- Gas Cooktop
- Microwave
- Dishwasher
- Granite Countertops
Flooring
- Wall to Wall Carpet
- Tile
Bedrooms and Bathrooms
- 3 Bedrooms
- Walk-In Closet
- Primary Bathroom is a Full Bathroom
- Dual Vanity Sinks in Primary Bathroom
- Whirlpool Bathtub
- Primary Bathroom Bathtub Only
- Primary Bathroom includes a Walk-In Shower
Laundry
- Dryer
- Washer
- Laundry Tub
Home Security
- Home Security System
- Storm Doors
Eco-Friendly Details
- Energy-Efficient Appliances
Pool
- Indoor Pool
- In Ground Pool
Outdoor Features
- Patio
- Exterior Lighting
Utilities
- Humidifier
- Forced Air Heating and Cooling System
- Heating System Uses Natural Gas
- Programmable Thermostat
- Power Generator
- Natural Gas Water Heater
Listing and Financial Details
- Exclusions: Personal Belongings
- Assessor Parcel Number 12-00701-0000-00293
Community Details
Overview
- Senior Community
- Front Yard Maintenance
- Association fees include trash, common area, lawn maintenance, mgmt fees, pool, snow removal
- Four Seasons @ Metedeconk Lakes Subdivision, Expanded Sequoia Floorplan
Amenities
- Common Area
- Clubhouse
- Community Center
- Recreation Room
Recreation
- Tennis Courts
- Bocce Ball Court
- Fitness Center
- Community Pool
- Community Spa
- Pool Membership Available
- Snow Removal
Security
- Resident Manager or Management On Site
Ownership History
Purchase Details
Home Financials for this Owner
Home Financials are based on the most recent Mortgage that was taken out on this home.Purchase Details
Purchase Details
Home Financials for this Owner
Home Financials are based on the most recent Mortgage that was taken out on this home.Similar Homes in the area
Home Values in the Area
Average Home Value in this Area
Purchase History
| Date | Buyer | Sale Price | Title Company |
|---|---|---|---|
| Matza Steven | $515,000 | Land Title | |
| Schweitzer Traci | -- | Riverside Title | |
| Wolff Judith | $530,000 | Fidelity Natl Title Ins Co |
Mortgage History
| Date | Status | Borrower | Loan Amount |
|---|---|---|---|
| Open | Matza Steven | $472,000 | |
| Previous Owner | Rosenstein Harry | $226,000 | |
| Previous Owner | Rosenstein Harry | $250,000 | |
| Previous Owner | Rosenstein Harry | $186,500 | |
| Previous Owner | Rosenstein Harry | $250,000 |
Property History
| Date | Event | Price | Change | Sq Ft Price |
|---|---|---|---|---|
| 10/27/2020 10/27/20 | Sold | $515,000 | -1.9% | $180 / Sq Ft |
| 09/25/2020 09/25/20 | Pending | -- | -- | -- |
| 09/15/2020 09/15/20 | For Sale | $525,000 | -0.9% | $184 / Sq Ft |
| 02/12/2015 02/12/15 | Sold | $530,000 | -- | $186 / Sq Ft |
Tax History Compared to Growth
Tax History
| Year | Tax Paid | Tax Assessment Tax Assessment Total Assessment is a certain percentage of the fair market value that is determined by local assessors to be the total taxable value of land and additions on the property. | Land | Improvement |
|---|---|---|---|---|
| 2024 | $10,985 | $428,600 | $175,000 | $253,600 |
| 2023 | $10,762 | $428,600 | $175,000 | $253,600 |
| 2022 | $10,762 | $428,600 | $175,000 | $253,600 |
| 2021 | $10,625 | $428,600 | $175,000 | $253,600 |
| 2020 | $10,475 | $428,600 | $175,000 | $253,600 |
| 2019 | $10,334 | $428,600 | $175,000 | $253,600 |
| 2018 | $10,085 | $428,600 | $175,000 | $253,600 |
| 2017 | $9,841 | $428,600 | $175,000 | $253,600 |
| 2016 | $9,695 | $428,600 | $175,000 | $253,600 |
| 2015 | $9,528 | $428,600 | $175,000 | $253,600 |
| 2014 | $9,279 | $428,600 | $175,000 | $253,600 |
Agents Affiliated with this Home
-
Carol Kalma
C
Seller's Agent in 2020
Carol Kalma
Heritage House Sotheby's International Realty
9 in this area
14 Total Sales
-

Buyer's Agent in 2020
Susan Sobin
C21/ Mack Morris Iris Lurie
-
S
Seller's Agent in 2015
Stanley Komito
Coldwell Banker Schlott
-
M
Buyer's Agent in 2015
Mary Lou Royce
Weichert Realtors-Freehold
Map
Source: MOREMLS (Monmouth Ocean Regional REALTORS®)
MLS Number: 22032981
APN: 12-00701-0000-00293
- 45 Spencer Dr
- 31 Balmoral Dr
- 18 Waltham Way
- 5 Waltham Way
- 722 Eltone Rd
- 19 Balmoral Dr
- 627 Eltone Rd
- 9 Brattleboro Rd
- 16 Brattleboro Rd
- 639 Eltone Rd
- 15 Carlisle Dr
- 6 Harmony Hill Ct
- 25 Nottingham Way
- 104 Gables Way
- 000 Smithburg Ct
- 781 Harmony Rd
- 839 Harmony Rd
- 17 Trumbull Ct
- 7 Trumbull Ct
- 5 Trumbull Ct
- 37 Portchester Ct
- 39 Portchester Ct
- 35 Portchester Ct
- 44 Portchester Dr
- 46 Portchester Dr
- 41 Portchester Dr
- 42 Portchester Dr
- 33 Portchester Ct
- 43 Portchester Dr
- 31 Portchester Ct
- 48 Portchester Dr
- 40 Portchester Dr
- 45 Portchester Dr
- 50 Portchester Dr
- 9 Portchester Dr
- 7 Portchester Dr
- 11 Portchester Dr
- 47 Portchester Dr
- 38 Portchester Dr
- 15 Portchester Dr
