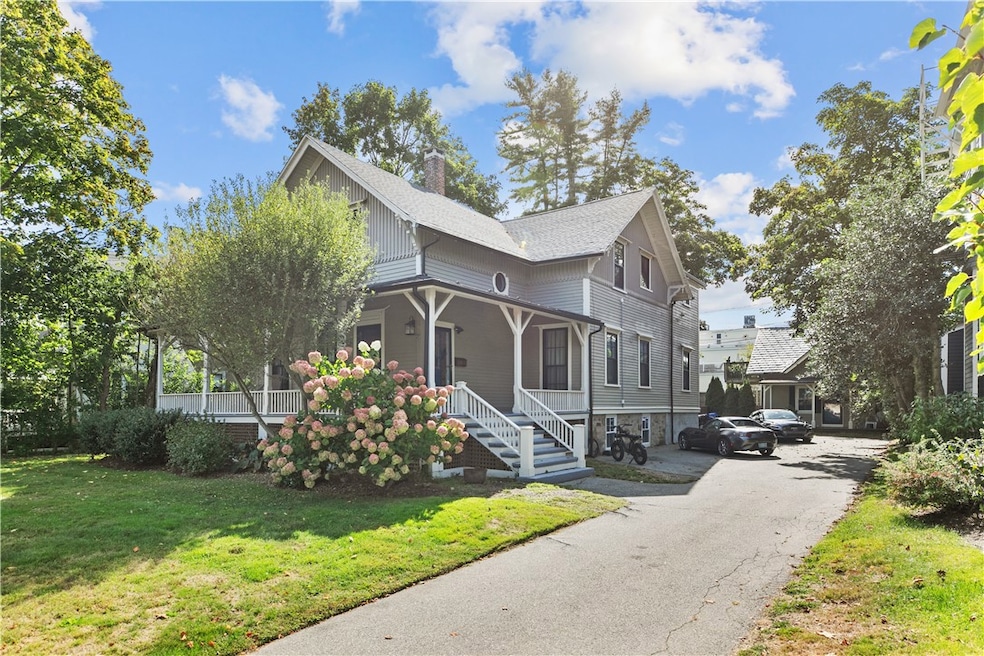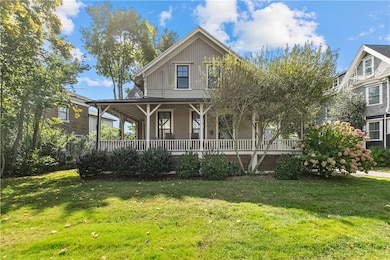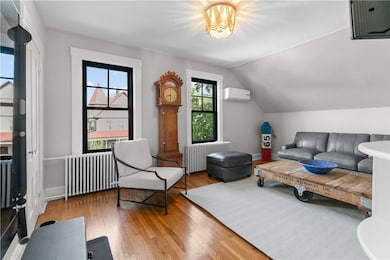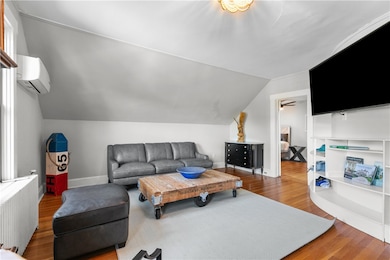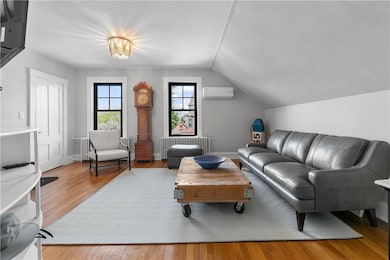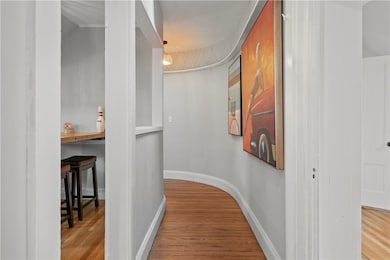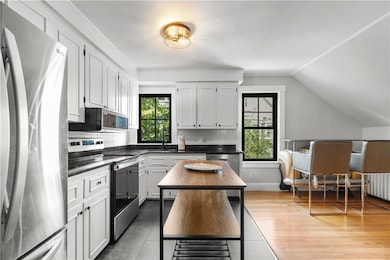39 Powel Ave Unit 2 Newport, RI 02840
Kay-Catherine NeighborhoodEstimated payment $4,437/month
Highlights
- Marina
- 0.26 Acre Lot
- Wood Flooring
- Golf Course Community
- Deck
- Attic
About This Home
Welcome to this incredibly charming 2-bedroom condo right off of Kay St! This spacious home offers 1,387 square feet of comfortable living space. Accessed by a grand staircase, the home opens to an inviting layout with hardwood floors throughout, new black Marvin windows, and efficient mini-split systems paired with radiator heat. The updated eat-in kitchen features stainless steel appliances, and space for a large farmhouse table. A newly renovated full bathroom and half bathroom complement the also renovated oversized laundry room, an amenity rarely found in Newport condos. Natural light streams through the skylight, while a deeded side porch and a new composite deeded rear deck offer private outdoor space to enjoy, in addition to a rarity for Newport - a large backyard. Additional highlights include a large attic and two deeded parking spaces. Blending modern updates with timeless character, this home is move-in ready and offers the perfect combination of comfort and convenience in the heart of Newport.
Property Details
Home Type
- Condominium
Est. Annual Taxes
- $3,267
Year Built
- Built in 1890
HOA Fees
- $265 Monthly HOA Fees
Home Design
- Entry on the 2nd floor
- Stone Foundation
- Shingle Siding
- Concrete Perimeter Foundation
- Clapboard
Interior Spaces
- 1,387 Sq Ft Home
- 2-Story Property
- Skylights
- Thermal Windows
- Storage Room
- Wood Flooring
- Unfinished Basement
- Basement Fills Entire Space Under The House
- Attic
Kitchen
- Oven
- Range
- Microwave
- Dishwasher
Bedrooms and Bathrooms
- 2 Bedrooms
- Bathtub with Shower
Laundry
- Laundry Room
- Dryer
- Washer
Home Security
Parking
- 2 Parking Spaces
- No Garage
- Driveway
- Assigned Parking
Outdoor Features
- Deck
- Porch
Utilities
- Ductless Heating Or Cooling System
- Heating System Uses Gas
- Heat Pump System
- 100 Amp Service
- Gas Water Heater
Additional Features
- Fenced
- Property near a hospital
Listing and Financial Details
- Tax Lot 056
- Assessor Parcel Number 39POWELAV2NEWP
Community Details
Overview
- Association fees include insurance, ground maintenance, snow removal
- 3 Units
Amenities
- Shops
- Restaurant
- Public Transportation
- Community Storage Space
Recreation
- Marina
- Golf Course Community
- Tennis Courts
Pet Policy
- Pets Allowed
Security
- Storm Windows
- Storm Doors
Map
Home Values in the Area
Average Home Value in this Area
Property History
| Date | Event | Price | List to Sale | Price per Sq Ft |
|---|---|---|---|---|
| 10/02/2025 10/02/25 | For Sale | $739,900 | -- | $533 / Sq Ft |
Source: State-Wide MLS
MLS Number: 1395696
- 39 Powel Ave Unit 1
- 39 Powel Ave Unit CH
- 17 Lincoln St
- 5 Gardiner St
- 78 Rhode Island Ave Unit 6
- 78 Rhode Island Ave Unit 8
- 198 Gibbs Ave
- 103 Champlin Place N
- 2 Newport Ave Unit B2
- 17 Everett St
- 8 Champlin St
- 42 Mann Ave
- 55 Hunter Ave
- 1 Arnold Ave
- 128 Eustis Ave
- 23 Mann Ave Unit 4
- 5 Bowser Ct
- 53 Warner St
- 1 Pell St
- 5 Pell St
- 38 Rhode Island Ave Unit 6
- 28 Rhode Island Ave
- 18 Rhode Island Ave Unit 3
- 132 Gibbs Ave Unit 1
- 12 Lincoln St Unit 1
- 13 Rhode Island Ave Unit 1
- 13 Rhode Island Ave Unit 2
- 3 Prairie Ave Unit 1
- 9 Tyler St Unit 1
- 12 Tyler St Unit 2
- 12 Tyler St Unit 12 Tyler St #2
- 5 Whitwell Ave Unit B
- 31 Cranston Ave Unit 3
- 24 Hunter Ave
- 85 Eustis Ave
- 6 Equality St Unit 2
- 6 Equality Park Place Unit 1
- 26 Ayrault St Unit 3
- 7 Wilbur Ave
- 259 Gibbs Ave Unit 5
