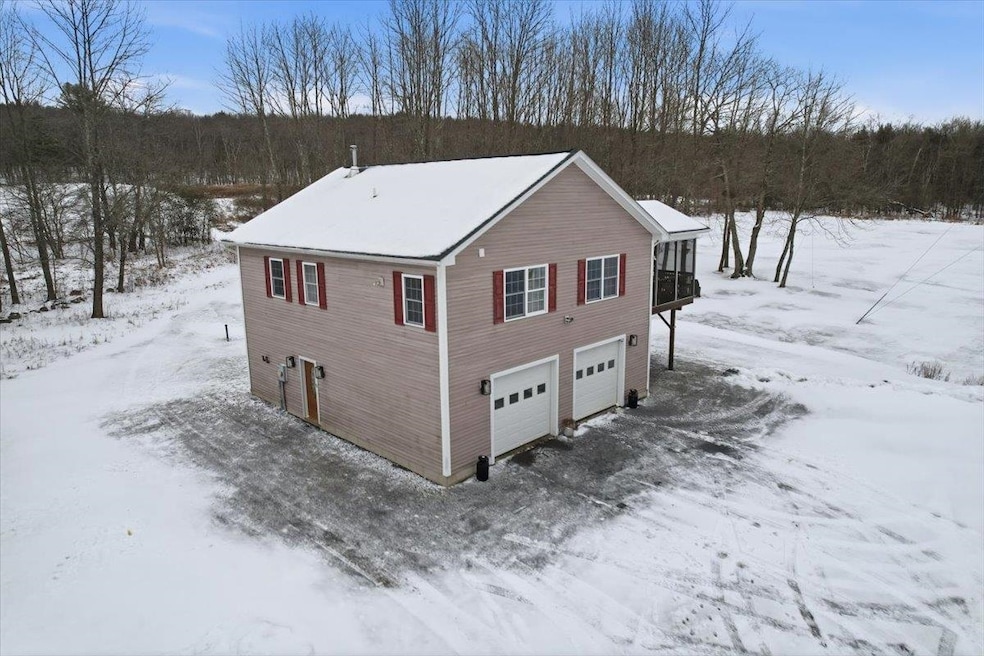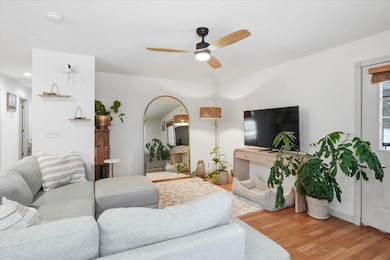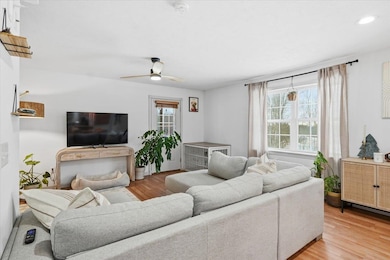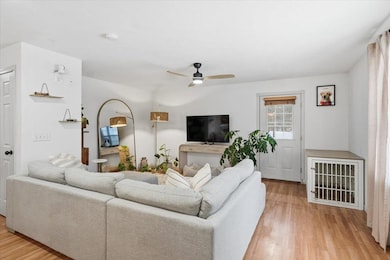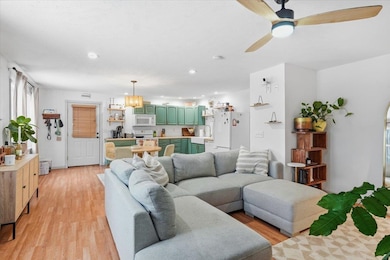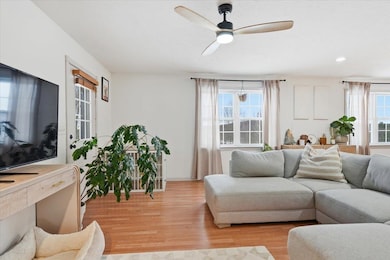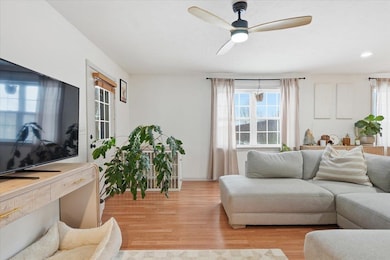39 Ridgeview Rd Fairfax, VT 05454
Estimated payment $2,706/month
Highlights
- Popular Property
- Wooded Lot
- Farmhouse Sink
- 3.03 Acre Lot
- Radiant Floor
- Living Room
About This Home
Set on more than 3 acres of open and wooded land, this cozy 2-bedroom, 1-bath home offers comfort, privacy, and flexibility. A brand-new roof installed in 2024 adds peace of mind. Located in a quiet neighborhood surrounded by quality homes and open natural surroundings, it offers a peaceful country feel while still being part of a welcoming community. A standout feature is the expansive lower-level garage with radiant heat and three overhead doors—perfect for multiple vehicles, equipment, hobbies, or future finished space. Whether you need room for storage, recreational gear, or workshop needs, the layout supports it. Upstairs, the bright main level features an open and inviting living area with engineered hardwood flooring throughout and soft carpeting on the stairs and bedrooms. The eat-in kitchen includes a farmhouse sink, plenty of cabinetry, and space for a full dining setup, making everyday living functional and welcoming. Step outside to the screened porch overlooking the deep, private backyard—ideal for relaxing with morning coffee or unwinding in the evening. With acreage to explore or expand on, thoughtful updates, and a versatile layout, this home is a rare opportunity to enjoy Vermont living with room to grow and make it your own.
Home Details
Home Type
- Single Family
Est. Annual Taxes
- $5,798
Year Built
- Built in 2005
Lot Details
- 3.03 Acre Lot
- Level Lot
- Wooded Lot
Parking
- 2 Car Garage
- Automatic Garage Door Opener
- Gravel Driveway
Home Design
- Wood Frame Construction
Interior Spaces
- Property has 1 Level
- Ceiling Fan
- Living Room
- Walk-Out Basement
- Fire and Smoke Detector
Kitchen
- Microwave
- Freezer
- Dishwasher
- Farmhouse Sink
Flooring
- Carpet
- Radiant Floor
- Laminate
- Tile
Bedrooms and Bathrooms
- 2 Bedrooms
- 1 Full Bathroom
Laundry
- Dryer
- Washer
Schools
- Fairfax Elementary School
- Bellows Free Academy Middle School
- Bfa Fairfax High School
Utilities
- Hot Water Heating System
- 220 Volts
- Drilled Well
- Septic Tank
Map
Home Values in the Area
Average Home Value in this Area
Tax History
| Year | Tax Paid | Tax Assessment Tax Assessment Total Assessment is a certain percentage of the fair market value that is determined by local assessors to be the total taxable value of land and additions on the property. | Land | Improvement |
|---|---|---|---|---|
| 2024 | -- | $289,600 | $97,900 | $191,700 |
| 2023 | -- | $289,600 | $97,900 | $191,700 |
| 2022 | $4,438 | $289,600 | $97,900 | $191,700 |
| 2021 | $3,988 | $188,200 | $55,200 | $133,000 |
| 2020 | $3,858 | $188,200 | $55,200 | $133,000 |
| 2019 | $3,553 | $188,200 | $55,200 | $133,000 |
| 2018 | $3,517 | $188,200 | $55,200 | $133,000 |
| 2017 | $3,750 | $188,200 | $55,200 | $133,000 |
| 2016 | $3,431 | $188,200 | $55,200 | $133,000 |
| 2015 | -- | $1,882 | $0 | $0 |
| 2014 | -- | $1,882 | $0 | $0 |
| 2013 | -- | $1,882 | $0 | $0 |
Property History
| Date | Event | Price | List to Sale | Price per Sq Ft |
|---|---|---|---|---|
| 01/03/2026 01/03/26 | Price Changed | $425,000 | -2.3% | $369 / Sq Ft |
| 11/19/2025 11/19/25 | For Sale | $435,000 | -- | $378 / Sq Ft |
Purchase History
| Date | Type | Sale Price | Title Company |
|---|---|---|---|
| Deed | $317,000 | -- |
Source: PrimeMLS
MLS Number: 5070140
APN: 210-068-11612
- 14 Andbron Rd
- 422 Sam Webb Rd
- 63 Cherrierville Rd
- 60 Appletree Rd
- 34 Gaudette Farm Rd
- 733 Buck Hollow Rd
- 34 Leach Rd
- Lot 1 Highbridge Rd
- 6 Leos Ln
- 6 Leos Ln Unit Lot 6
- 177 Kingsland Hollow Rd
- 0 Highbridge Rd
- C Gemini Rd Unit Lot C
- 469B McNall Rd
- 469D McNall Rd
- 469C McNall Rd
- 9 Tracy Rd
- 26 Crystal Rd
- 299 River Rd
- 4648 Fairfield Rd
- 1177 Main St Unit 3
- 450 Main St
- 7525 Ethan Allen Hwy
- 37 Upper Welden St
- 82 Lincoln Ave Unit Upper
- 139 Federal St Unit 139
- 160 N Main St
- 1785 Kellogg Rd
- 4323 Vt-108 Unit ID1255746P
- 4323 Vt-108 Unit ID1255743P
- 64 Wells Farm Rd Unit 64 Wells Farm Dr #1
- 2596 Highgate Rd
- 107 Middle Rd
- 2162 Vt-108
- 424 Creek Farm Rd Unit 1BD Studio Unit 2
- 181 E Shore S
- 181 E Shore S
- 424 Vt Route 15
- 85 Center Rd Unit 1
- 65 Forman Dr
