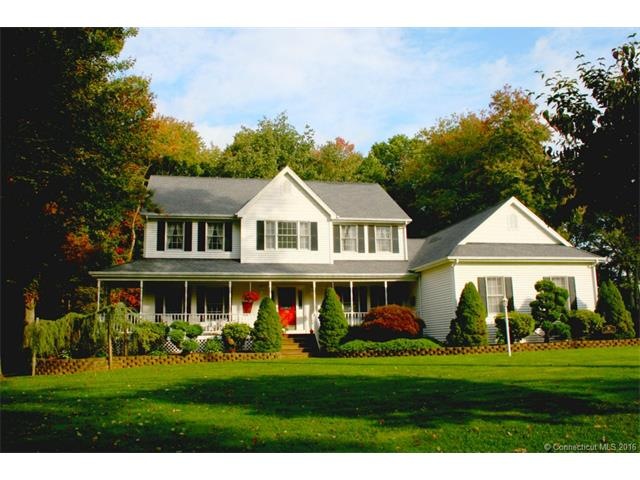
39 Roaring Brook Ln Shelton, CT 06484
Highlights
- Deck
- Porch
- Central Air
- Partially Wooded Lot
About This Home
As of December 2015Custom built farm house colonial on beautiful cul-de-sac lot shows pride of ownership. Fabulous lay out and prime location make this a first choice for a terrific home. Seller will credit for new granite counter tops in the kitchen. Hardwood floors on main level, family room with vaulted ceiling and fireplace. Spacious LR & DR. The country kitchen has a nice spacious area. Upper level bedrooms are all comfortable. Master suite has a volume ceiling, walk in closet & luxurious bathroom. Lower level is finished and include pool table and ping pong table. The garage is made for the auto enthusiast and includes a professional lift, compressor and is heated and has plenty of shop lights. Well maintained property.
Last Agent to Sell the Property
Real Estate Two License #RES.0439950 Listed on: 04/14/2015
Last Buyer's Agent
Non Member
SmartMLS II, Inc. License #9999999
Home Details
Home Type
- Single Family
Est. Annual Taxes
- $7,994
Year Built
- 1996
Lot Details
- 0.69 Acre Lot
- Partially Wooded Lot
Home Design
- Vinyl Siding
Kitchen
- Oven or Range
- Microwave
- Dishwasher
Parking
- Parking Deck
- Driveway
Outdoor Features
- Deck
- Rain Gutters
- Porch
Schools
- Booth Hill Elementary School
Utilities
- Central Air
Ownership History
Purchase Details
Home Financials for this Owner
Home Financials are based on the most recent Mortgage that was taken out on this home.Purchase Details
Home Financials for this Owner
Home Financials are based on the most recent Mortgage that was taken out on this home.Similar Homes in Shelton, CT
Home Values in the Area
Average Home Value in this Area
Purchase History
| Date | Type | Sale Price | Title Company |
|---|---|---|---|
| Warranty Deed | $542,000 | -- | |
| Warranty Deed | $542,000 | -- | |
| Deed | $395,000 | -- | |
| Deed | $395,000 | -- |
Mortgage History
| Date | Status | Loan Amount | Loan Type |
|---|---|---|---|
| Open | $417,000 | No Value Available | |
| Closed | $417,000 | New Conventional | |
| Previous Owner | $200,000 | Unknown |
Property History
| Date | Event | Price | Change | Sq Ft Price |
|---|---|---|---|---|
| 12/31/2015 12/31/15 | Sold | $542,000 | 0.0% | $141 / Sq Ft |
| 12/31/2015 12/31/15 | Sold | $542,000 | -3.2% | $178 / Sq Ft |
| 12/01/2015 12/01/15 | Pending | -- | -- | -- |
| 11/09/2015 11/09/15 | Pending | -- | -- | -- |
| 08/18/2015 08/18/15 | For Sale | $559,900 | -6.7% | $145 / Sq Ft |
| 04/14/2015 04/14/15 | For Sale | $599,900 | -- | $197 / Sq Ft |
Tax History Compared to Growth
Tax History
| Year | Tax Paid | Tax Assessment Tax Assessment Total Assessment is a certain percentage of the fair market value that is determined by local assessors to be the total taxable value of land and additions on the property. | Land | Improvement |
|---|---|---|---|---|
| 2025 | $7,994 | $424,760 | $86,450 | $338,310 |
| 2024 | $8,147 | $424,760 | $86,450 | $338,310 |
| 2023 | $7,421 | $424,760 | $86,450 | $338,310 |
| 2022 | $7,421 | $424,760 | $86,450 | $338,310 |
| 2021 | $8,210 | $372,680 | $101,360 | $271,320 |
| 2020 | $8,355 | $372,680 | $101,360 | $271,320 |
| 2019 | $8,355 | $372,680 | $101,360 | $271,320 |
| 2017 | $8,277 | $372,680 | $101,360 | $271,320 |
| 2015 | $8,622 | $386,470 | $101,360 | $285,110 |
| 2014 | $8,427 | $377,720 | $101,360 | $276,360 |
Agents Affiliated with this Home
-

Seller's Agent in 2015
Karen Berwick
Real Estate Two
(203) 209-7588
81 in this area
167 Total Sales
-

Seller Co-Listing Agent in 2015
Anita Pavone
Real Estate Two
(203) 209-7588
85 in this area
169 Total Sales
-

Buyer's Agent in 2015
Danielle Smith
William Raveis Real Estate
(203) 209-9710
2 in this area
45 Total Sales
-
N
Buyer's Agent in 2015
Non Member
SmartMLS II, Inc.
Map
Source: SmartMLS
MLS Number: B10036167
APN: SHEL-000059-000000-000137
- 57 Church St
- 120 Huntington St
- 37 Lane St
- 9 Meeting House Ln
- 6 Steeple View Ln Unit Lot 7
- 14 Steeple View Ln
- 155 Waverly Rd
- 28 Old Shelton Rd
- 45 Wesley Dr
- 48 Longmeadow Rd
- 330 Overview Dr
- 68 Wesley Dr
- 309 Aspetuck Trail
- 507 Elk Run Unit 507
- 376 Woodridge
- 42 Sallys Way Unit 17
- 61 Cali Dr
- 51 Brentley Dr
- 61 Maler Ave
- 24 Cedar Hill Rd
