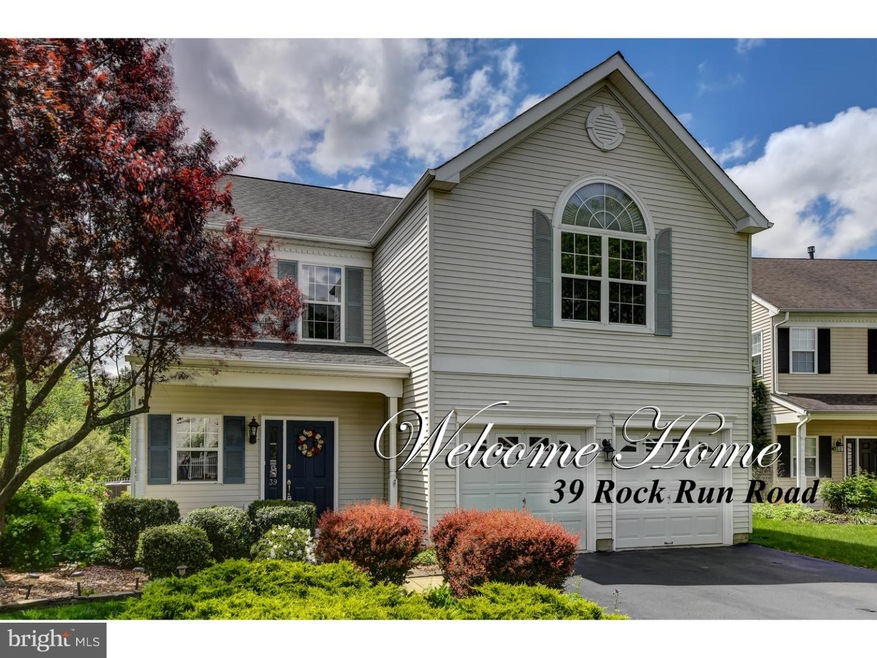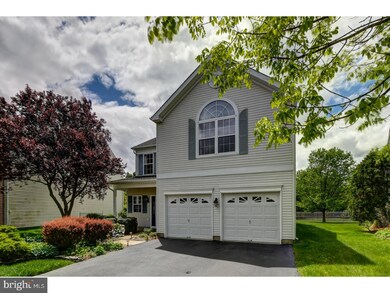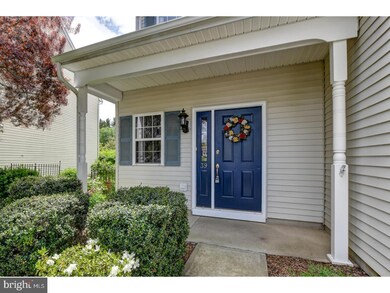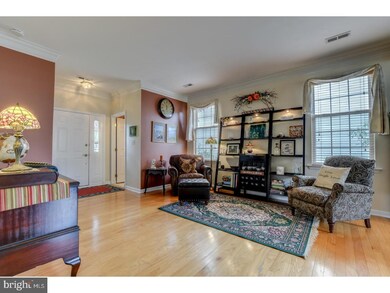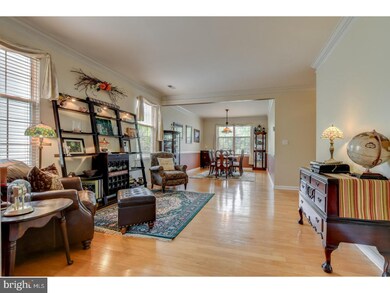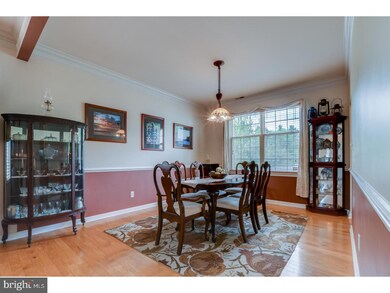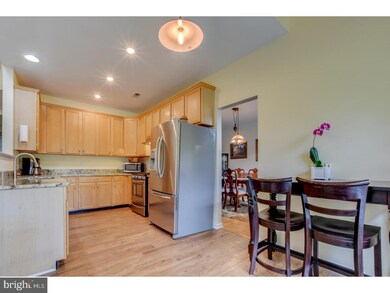
39 Rock Run Rd East Windsor, NJ 08520
Highlights
- Water Views
- Colonial Architecture
- Attic
- Tennis Courts
- Wood Flooring
- 1 Fireplace
About This Home
As of June 2023**Open House 5/13 CANCELLED. Don't miss this rare gem in East Windsor! This classic, 4 bedroom, Northeast facing colonial sits on a premium, private lot, backing to a wonderful, natural setting, with a great view of the lake. Relax under your Sunsetter awning on the paver patio, and enjoy the tranquil beauty of nature: birds, flowers, trees, sunsets - all from your beautifully landscaped, backyard oasis. You'll be equally impressed inside this lovely home, which has been upgraded with hardwood floors, custom moldings, recessed lighting, fresh paint, new carpet, and more. The formal living and diningroom, feature gleaming hardwood floors, and decoratively painted walls, with custom trim. The spacious, eat-in kitchen is highlighted by granite countertops, wood-look tile floors, stainless steel appliances and recessed lighting, all recently added. It flows seamlessly into the dramatic two-story foyer, bathed in natural light from a wall of windows. In addition, the family room offers a wood-burning fireplace and new carpeting, making it a great spot for entertaining or relaxing at home. The powderroom and convenient downstairs laundry, complete the first floor. Traveling upstairs, newer carpeting enhances the roomy master bedroom with ensuite bath and walk-in-closet, as well as the stairs and hall overlooking the family room, and fourth bedroom. Rest assured, not all the features are cosmetic - the home has a security system, an Invisible Fence pet containment system, both heating and air conditioning systems were replaced in 2014, the hot water heater is 7 years young and both smoke detectors and garage door openers have been recently replaced, giving the new owner priceless peace of mind. Easy-living continues in the neighborhood as the Stonegate HOA provides snow removal, trash & recycling, common area lawn maintenance and convenient tennis courts - all for a low quarterly fee. Convenient to shopping, dining, entertainment and major highways - time to move in and enjoy this wonderful home! (Pictures to follow!)
Last Agent to Sell the Property
Corcoran Sawyer Smith License #1325614 Listed on: 05/06/2017
Home Details
Home Type
- Single Family
Est. Annual Taxes
- $11,689
Year Built
- Built in 1997
Lot Details
- 7,275 Sq Ft Lot
- Northeast Facing Home
- Back, Front, and Side Yard
- Property is in good condition
- Property is zoned R3
HOA Fees
- $118 Monthly HOA Fees
Parking
- 2 Car Attached Garage
- 2 Open Parking Spaces
- Garage Door Opener
Home Design
- Colonial Architecture
- Vinyl Siding
Interior Spaces
- 2,136 Sq Ft Home
- Property has 2 Levels
- Ceiling height of 9 feet or more
- Ceiling Fan
- 1 Fireplace
- Family Room
- Living Room
- Dining Room
- Water Views
- Home Security System
- Eat-In Kitchen
- Attic
Flooring
- Wood
- Wall to Wall Carpet
- Tile or Brick
Bedrooms and Bathrooms
- 4 Bedrooms
- En-Suite Primary Bedroom
- En-Suite Bathroom
- 2.5 Bathrooms
Laundry
- Laundry Room
- Laundry on main level
Eco-Friendly Details
- Energy-Efficient Appliances
Outdoor Features
- Tennis Courts
- Patio
Schools
- Melvin H Kreps Middle School
- Hightstown School
Utilities
- Forced Air Heating and Cooling System
- Heating System Uses Gas
- Natural Gas Water Heater
Listing and Financial Details
- Tax Lot 00015
- Assessor Parcel Number 01-00009 02-00015
Community Details
Overview
- Association fees include common area maintenance, snow removal, trash, all ground fee
- Stonegate Subdivision
Recreation
- Tennis Courts
Ownership History
Purchase Details
Home Financials for this Owner
Home Financials are based on the most recent Mortgage that was taken out on this home.Purchase Details
Home Financials for this Owner
Home Financials are based on the most recent Mortgage that was taken out on this home.Purchase Details
Purchase Details
Home Financials for this Owner
Home Financials are based on the most recent Mortgage that was taken out on this home.Similar Homes in the area
Home Values in the Area
Average Home Value in this Area
Purchase History
| Date | Type | Sale Price | Title Company |
|---|---|---|---|
| Interfamily Deed Transfer | -- | Closing Usa | |
| Bargain Sale Deed | $385,000 | Foundation Title Llc | |
| Deed | $196,000 | -- | |
| Deed | $186,228 | -- |
Mortgage History
| Date | Status | Loan Amount | Loan Type |
|---|---|---|---|
| Open | $309,000 | New Conventional | |
| Closed | $309,000 | New Conventional | |
| Previous Owner | $346,500 | Adjustable Rate Mortgage/ARM | |
| Previous Owner | $152,000 | Unknown | |
| Previous Owner | $149,000 | No Value Available |
Property History
| Date | Event | Price | Change | Sq Ft Price |
|---|---|---|---|---|
| 06/30/2023 06/30/23 | Sold | $614,000 | +2.3% | $287 / Sq Ft |
| 04/06/2023 04/06/23 | For Sale | $600,000 | -2.3% | $281 / Sq Ft |
| 12/01/2022 12/01/22 | Off Market | $614,000 | -- | -- |
| 09/02/2022 09/02/22 | For Sale | $579,000 | +50.4% | $271 / Sq Ft |
| 06/28/2017 06/28/17 | Sold | $385,000 | 0.0% | $180 / Sq Ft |
| 05/15/2017 05/15/17 | Pending | -- | -- | -- |
| 05/06/2017 05/06/17 | For Sale | $384,900 | -- | $180 / Sq Ft |
Tax History Compared to Growth
Tax History
| Year | Tax Paid | Tax Assessment Tax Assessment Total Assessment is a certain percentage of the fair market value that is determined by local assessors to be the total taxable value of land and additions on the property. | Land | Improvement |
|---|---|---|---|---|
| 2024 | $12,566 | $369,800 | $121,100 | $248,700 |
| 2023 | $12,566 | $369,800 | $121,100 | $248,700 |
| 2022 | $12,229 | $369,800 | $121,100 | $248,700 |
| 2021 | $12,137 | $369,800 | $121,100 | $248,700 |
| 2020 | $12,152 | $369,800 | $121,100 | $248,700 |
| 2019 | $12,037 | $369,800 | $121,100 | $248,700 |
| 2018 | $12,333 | $369,800 | $121,100 | $248,700 |
| 2017 | $12,322 | $369,800 | $161,400 | $208,400 |
| 2016 | $11,689 | $369,800 | $161,400 | $208,400 |
| 2015 | $11,456 | $369,800 | $161,400 | $208,400 |
| 2014 | $11,316 | $369,800 | $161,400 | $208,400 |
Agents Affiliated with this Home
-
Cheryl Washington

Seller's Agent in 2023
Cheryl Washington
Keller Williams Real Estate - Princeton
(609) 529-3111
19 in this area
117 Total Sales
-
Christine Mariano

Seller's Agent in 2017
Christine Mariano
Corcoran Sawyer Smith
(732) 947-8582
2 in this area
70 Total Sales
-
Sunita Krosuri

Buyer's Agent in 2017
Sunita Krosuri
Krosuri & Associates
(609) 731-3529
1 in this area
12 Total Sales
Map
Source: Bright MLS
MLS Number: 1000042776
APN: 01-00009-02-00015
- 212 Greeley St
- 209 Hutchinson St
- 8 Rocky Brook Ct
- 141 Lincoln Ave
- 145 Lincoln Ave
- 4 Sandstone Rd
- 155 Mechanic St
- 6 Maple Ave
- 1 Forest Dr
- 130 Mechanic St
- 400 Stockton St
- 230 Mill Run Ct
- 311 2nd Ave
- 26 Hopkinson Ct
- 7 Powell Ct
- 154 -156 Broad
- 28 Powell Ct
- 29 Huber Ct Unit 134
- 158 Mill Run E
- 2 Washington Ct
