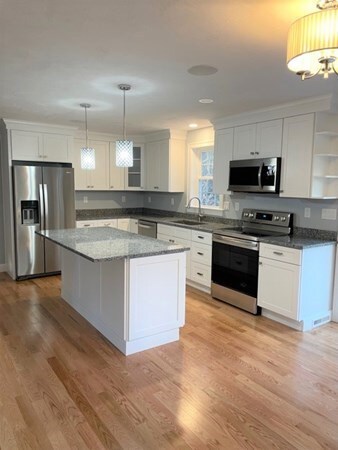
39 Rocky Meadow St Middleboro, MA 02346
Estimated Value: $710,614 - $800,000
Highlights
- Deck
- Wood Flooring
- Forced Air Heating and Cooling System
About This Home
As of July 2021NEW CONSTRUCTION PACKAGE- Construction scheduled to start in February. Builder is planning a classic White colonial with Black windows and doors - a step above the ordinary! This quality built "Valente" home will feature open floor plan, Center-isle kitchen with choice of granite countertops, stainless appliances and walk-in pantry. Premiere grade hardwood floors and stairway, 2nd floor laundry. Master bedroom has walk-in closet plus separate office space. Two additional ample sized bedrooms. Nestled on a beautiful country lot, just minutes to shopping, highways, and amenities. Photos are facsimiles of recently completed homes.
Home Details
Home Type
- Single Family
Est. Annual Taxes
- $8,944
Year Built
- Built in 2021
Lot Details
- 2.49
Parking
- 2 Car Garage
Kitchen
- Range
- Microwave
- Dishwasher
Flooring
- Wood
- Wall to Wall Carpet
- Tile
Schools
- Middleboro High School
Utilities
- Forced Air Heating and Cooling System
- Heating System Uses Gas
- Heating System Uses Propane
- Propane Water Heater
- Private Sewer
Additional Features
- Deck
- Year Round Access
- Basement
Ownership History
Purchase Details
Home Financials for this Owner
Home Financials are based on the most recent Mortgage that was taken out on this home.Similar Homes in the area
Home Values in the Area
Average Home Value in this Area
Purchase History
| Date | Buyer | Sale Price | Title Company |
|---|---|---|---|
| Clark Shawn W | -- | None Available |
Mortgage History
| Date | Status | Borrower | Loan Amount |
|---|---|---|---|
| Open | Clark Shawn W | $93,500 | |
| Open | Clark Shawn W | $503,662 |
Property History
| Date | Event | Price | Change | Sq Ft Price |
|---|---|---|---|---|
| 07/30/2021 07/30/21 | Sold | $591,172 | +1.9% | $293 / Sq Ft |
| 02/01/2021 02/01/21 | Pending | -- | -- | -- |
| 01/25/2021 01/25/21 | For Sale | $579,900 | -- | $288 / Sq Ft |
Tax History Compared to Growth
Tax History
| Year | Tax Paid | Tax Assessment Tax Assessment Total Assessment is a certain percentage of the fair market value that is determined by local assessors to be the total taxable value of land and additions on the property. | Land | Improvement |
|---|---|---|---|---|
| 2025 | $8,944 | $667,000 | $181,600 | $485,400 |
| 2024 | $9,072 | $670,000 | $173,200 | $496,800 |
| 2023 | $8,201 | $575,900 | $173,200 | $402,700 |
| 2022 | $2,315 | $150,500 | $150,500 | $0 |
Agents Affiliated with this Home
-
Brenda Titus

Seller's Agent in 2021
Brenda Titus
Century 21 Classic Gold
(774) 454-9846
155 Total Sales
-
Shannon Clark
S
Buyer's Agent in 2021
Shannon Clark
Jane Coit Real Estate, Inc.
(508) 889-1979
15 Total Sales
Map
Source: MLS Property Information Network (MLS PIN)
MLS Number: 72778475
APN: MIDD M:00044 L:4695 U:0000
- 2 Sherwood Forest Ave
- 138 Saddleworth Way
- 12 Pendleton Ct
- 58 Chadderton Way
- 80 Plympton St
- 881 Plymouth St
- 142 Tispaquin St
- 130 Tispaquin St
- 128 Tispaquin St
- 126 Tispaquin St
- 24 Nestlenook Dr
- 257 Thompson St
- 85 Thomas St
- 17 Leonard St
- 57 Thomas St
- 555 Plymouth St
- 29 Captain Hall Rd
- 27 Caleb Dr
- 43 Sachem St
- 8 Cherry St
- 39 Rocky Meadow St
- 37 Rocky Meadow St
- 44 Rocky Meadow St
- 49 Rocky Meadow St
- 48 Rocky Meadow St
- 35 Rocky Meadow St
- 38 Rocky Meadow St
- 280 Tispaquin St
- 52 Rocky Meadow St
- 270 Tispaquin St
- 286 Tispaquin St
- 34 Rocky Meadow St
- 279 Tispaquin St
- 277 Tispaquin St
- 277 Tispaquin St Unit 1
- 33 Rocky Meadow St
- 54 Rocky Meadow St
- 273 Tispaquin St
- 269 Tispaquin St
- 267 Tispaquin St






