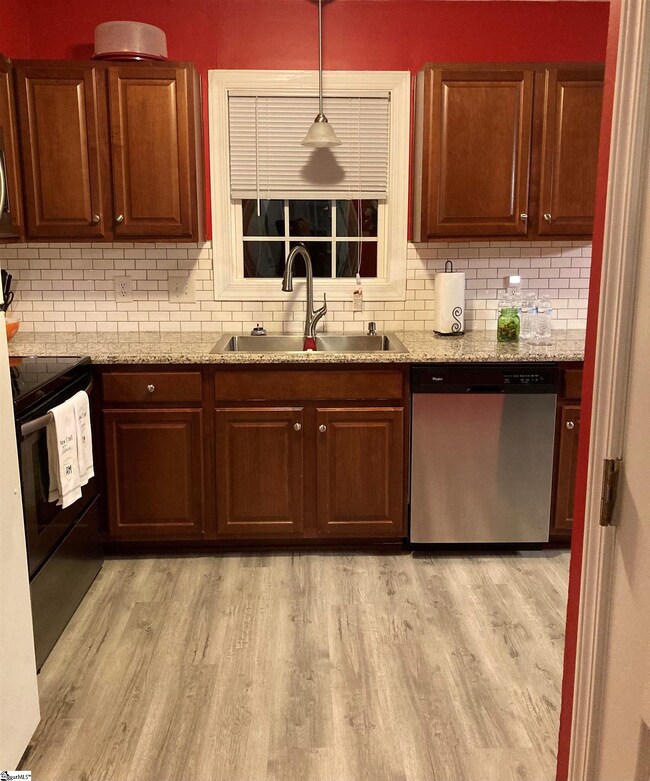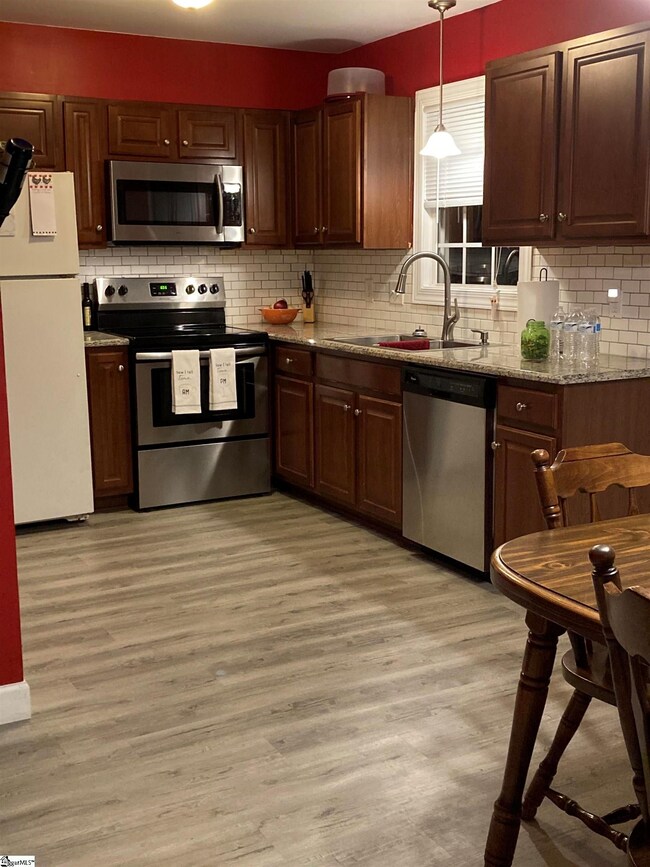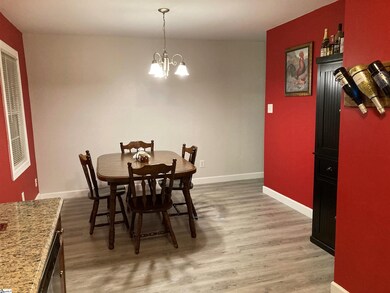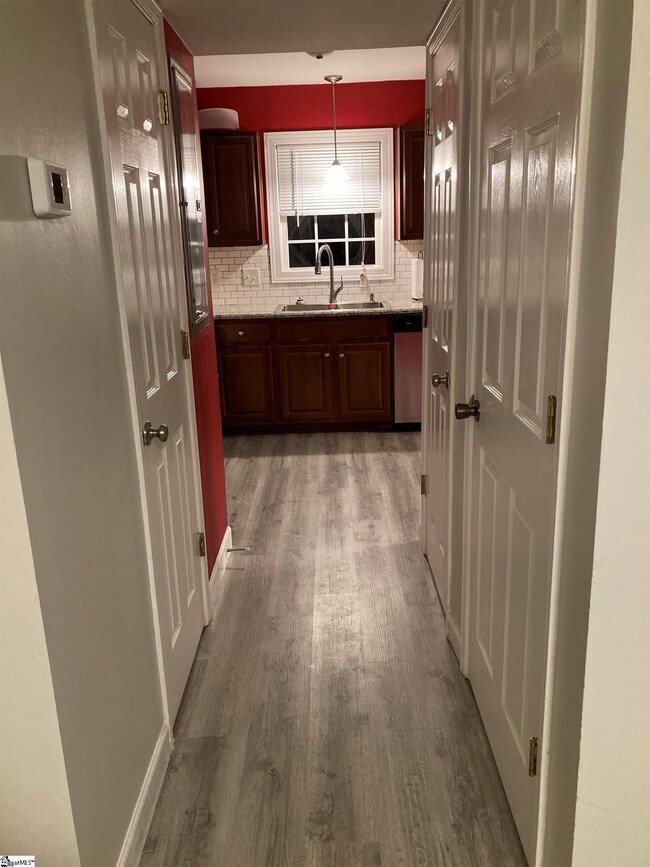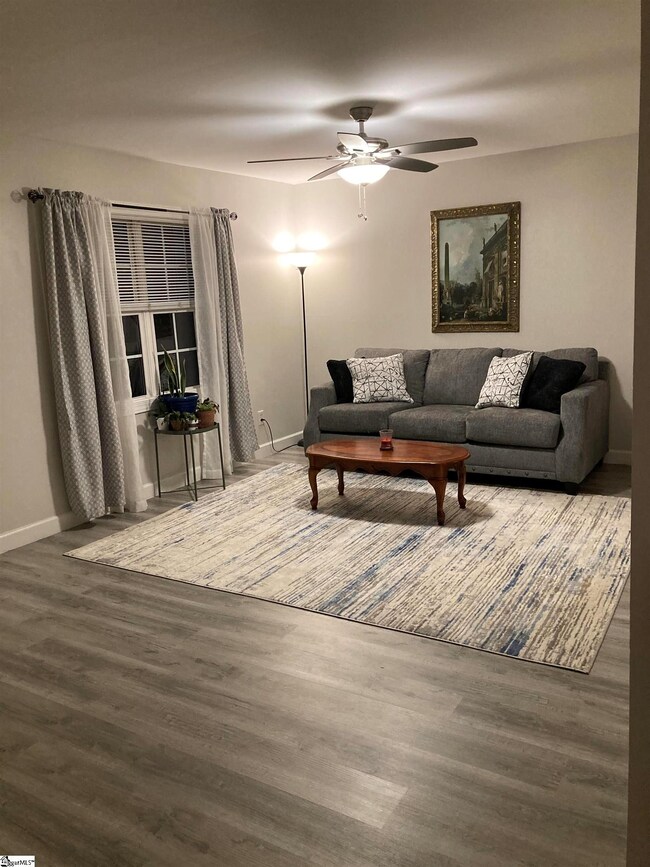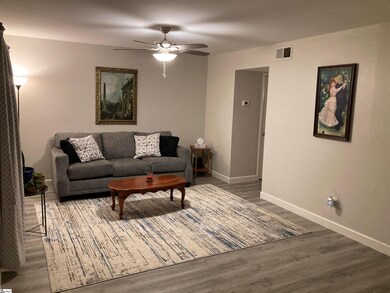
39 Ruby Bay Ln Unit C305 Simpsonville, SC 29681
3
Beds
1.5
Baths
1,399
Sq Ft
$181/mo
HOA Fee
Highlights
- In Ground Pool
- Open Floorplan
- Granite Countertops
- Simpsonville Elementary Rated A-
- Traditional Architecture
- Walk-In Pantry
About This Home
As of March 2022This home is located at 39 Ruby Bay Ln Unit C305, Simpsonville, SC 29681 and is currently priced at $162,000, approximately $115 per square foot. This property was built in 1974. 39 Ruby Bay Ln Unit C305 is a home located in Greenville County with nearby schools including Simpsonville Elementary, Hillcrest Middle School, and Hillcrest High School.
Property Details
Home Type
- Condominium
Est. Annual Taxes
- $781
Year Built
- Built in 1974
Lot Details
- Few Trees
HOA Fees
- $181 Monthly HOA Fees
Parking
- Assigned Parking
Home Design
- Traditional Architecture
- Brick Exterior Construction
- Slab Foundation
- Composition Roof
- Vinyl Siding
Interior Spaces
- 1,231 Sq Ft Home
- 1,200-1,399 Sq Ft Home
- 2-Story Property
- Open Floorplan
- Ceiling Fan
- Thermal Windows
- Two Story Entrance Foyer
- Living Room
- Breakfast Room
- Storage In Attic
Kitchen
- Walk-In Pantry
- Electric Oven
- Self-Cleaning Oven
- Free-Standing Electric Range
- Built-In Microwave
- Dishwasher
- Granite Countertops
- Disposal
Flooring
- Carpet
- Laminate
Bedrooms and Bathrooms
- 3 Bedrooms
- Primary bedroom located on second floor
Laundry
- Laundry Room
- Laundry on upper level
- Electric Dryer Hookup
Outdoor Features
- In Ground Pool
- Patio
Schools
- Simpsonville Elementary School
- Hillcrest Middle School
- Hillcrest High School
Utilities
- Forced Air Heating and Cooling System
- Underground Utilities
- Electric Water Heater
- Cable TV Available
Listing and Financial Details
- Assessor Parcel Number 0316.01-01-018.00
Community Details
Overview
- Association fees include common area-electric, exterior maintenance, lawn maintenance, pest control, pool, recreation facilities, street lights, trash service, water, by-laws, parking, pet restrictions, restrictive covenants
- Chasteen Property Management HOA
- Parktowne Condos
- Mandatory home owners association
Amenities
- Common Area
Map
Create a Home Valuation Report for This Property
The Home Valuation Report is an in-depth analysis detailing your home's value as well as a comparison with similar homes in the area
Home Values in the Area
Average Home Value in this Area
Property History
| Date | Event | Price | Change | Sq Ft Price |
|---|---|---|---|---|
| 03/20/2025 03/20/25 | Price Changed | $195,680 | -6.5% | $170 / Sq Ft |
| 03/06/2025 03/06/25 | Price Changed | $209,220 | -2.7% | $182 / Sq Ft |
| 02/20/2025 02/20/25 | Price Changed | $215,000 | -2.3% | $187 / Sq Ft |
| 02/06/2025 02/06/25 | Price Changed | $220,000 | -2.2% | $191 / Sq Ft |
| 01/16/2025 01/16/25 | For Sale | $225,000 | +38.9% | $196 / Sq Ft |
| 03/04/2022 03/04/22 | Sold | $162,000 | +4.6% | $135 / Sq Ft |
| 01/30/2022 01/30/22 | For Sale | $154,900 | +84.4% | $129 / Sq Ft |
| 08/13/2018 08/13/18 | Sold | $84,000 | -1.1% | $70 / Sq Ft |
| 07/01/2018 07/01/18 | Pending | -- | -- | -- |
| 06/04/2018 06/04/18 | For Sale | $84,900 | -- | $71 / Sq Ft |
Source: Greater Greenville Association of REALTORS®
Tax History
| Year | Tax Paid | Tax Assessment Tax Assessment Total Assessment is a certain percentage of the fair market value that is determined by local assessors to be the total taxable value of land and additions on the property. | Land | Improvement |
|---|---|---|---|---|
| 2024 | $1,323 | $6,330 | $400 | $5,930 |
| 2023 | $1,323 | $6,330 | $400 | $5,930 |
| 2022 | $765 | $3,300 | $400 | $2,900 |
| 2021 | $766 | $3,300 | $400 | $2,900 |
| 2020 | $781 | $3,140 | $280 | $2,860 |
| 2019 | $781 | $3,140 | $280 | $2,860 |
| 2018 | $530 | $2,500 | $280 | $2,220 |
| 2017 | $1,282 | $3,750 | $420 | $3,330 |
| 2016 | $1,231 | $62,510 | $7,000 | $55,510 |
| 2015 | $1,231 | $62,510 | $7,000 | $55,510 |
| 2014 | $1,450 | $75,370 | $11,000 | $64,370 |
Source: Public Records
Mortgage History
| Date | Status | Loan Amount | Loan Type |
|---|---|---|---|
| Closed | $43,800 | Construction | |
| Previous Owner | $20,000 | New Conventional | |
| Previous Owner | $81,400 | New Conventional | |
| Previous Owner | $68,475 | Purchase Money Mortgage |
Source: Public Records
Deed History
| Date | Type | Sale Price | Title Company |
|---|---|---|---|
| Deed | -- | -- | |
| Deed | $162,000 | Hollyday Ingram Llc | |
| Deed | $84,000 | None Available | |
| Deed | -- | -- | |
| Deed | -- | -- | |
| Deed | $91,300 | Attorney |
Source: Public Records
Similar Homes in Simpsonville, SC
Source: Greater Greenville Association of REALTORS®
MLS Number: 1463237
APN: 0316.01-01-018.00
Nearby Homes
- 204 Emerald Park Ct Unit A106
- 7 Ruby Bay Ln Unit 704
- 201 E College St
- 207 Tollgate Rd
- 121 Bell Dr
- 202 Stonegate Rd
- 125 Wilbon Cir
- 00 Jonesville Rd
- 117 Sylvan Oak Way
- 405 Jones Ave
- 122 Woodcliff Ct
- 53 Heritage Oak Way
- 55 Heritage Oak Way
- 300 South St Unit 105
- 300 South St Unit 224
- 113 Market Bay Ct
- 105 Hillpine Dr
- 407 Aster Dr
- 104 Cox St
- 211 Encampment Blvd

