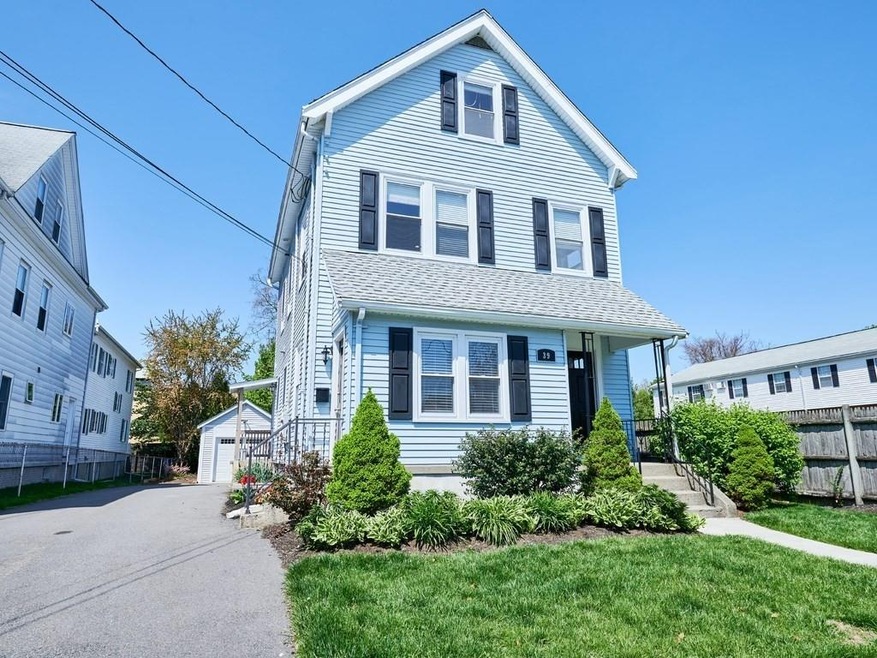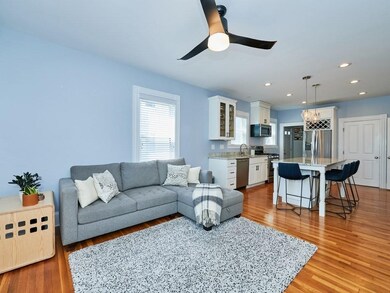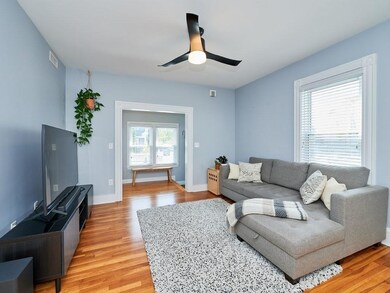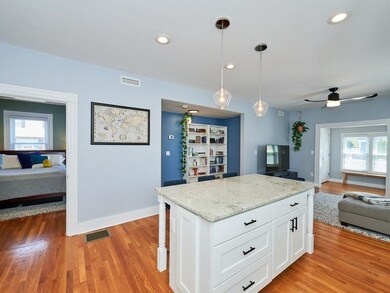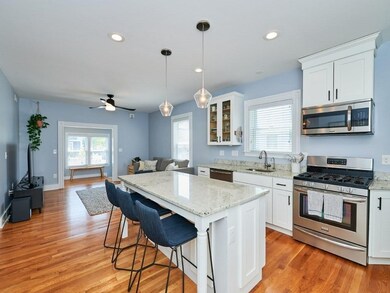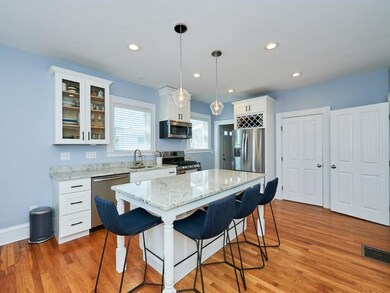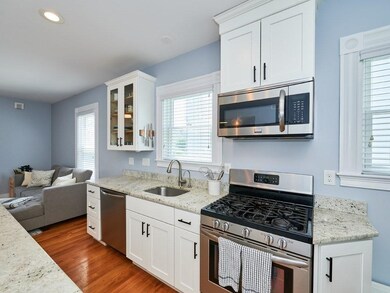
39 Rustic St Unit 1 Newton, MA 02458
Nonantum NeighborhoodHighlights
- Medical Services
- Open Floorplan
- Property is near public transit
- Lincoln-Eliot Elementary School Rated A
- Deck
- 3-minute walk to Forte Park
About This Home
As of June 2022Welcome home to 39 Rustic, a little slice of commuter heaven in what’s known as the Nonantum village of Newton. Located on a tree-lined, dead-end street, only a mile to the Mass Pike, you’ll be impressed with the many amenities available in the neighborhood, including adjacent Forte Park with direct access to the Charles River Pathway. This 2 bed, 2 bath bi-level unit was recently renovated in 2016 and boasts an open concept kitchen/living area with generously sized island, 5-burner gas stove, stainless steel appliances and granite counter tops- a perfect space for entertaining! Additional bonuses include in-unit washer/dryer, central air, extra storage, back deck w/exclusive use, 2 deeded driveway spots and large shared backyard. A wonderful opportunity in one of Newton's most desirable communities!
Property Details
Home Type
- Condominium
Est. Annual Taxes
- $5,503
Year Built
- Built in 1895
Lot Details
- Near Conservation Area
- Fenced
HOA Fees
- $150 Monthly HOA Fees
Home Design
- Frame Construction
- Shingle Roof
Interior Spaces
- 1,489 Sq Ft Home
- 2-Story Property
- Open Floorplan
- Ceiling Fan
- Recessed Lighting
- Fireplace
- Insulated Windows
- Entrance Foyer
Kitchen
- Stove
- Range
- Microwave
- Dishwasher
- Stainless Steel Appliances
- Kitchen Island
- Solid Surface Countertops
- Disposal
Flooring
- Engineered Wood
- Ceramic Tile
- Vinyl
Bedrooms and Bathrooms
- 2 Bedrooms
- Primary Bedroom on Main
- 2 Full Bathrooms
- Bathtub with Shower
- Separate Shower
Laundry
- Dryer
- Washer
Basement
- Exterior Basement Entry
- Laundry in Basement
Parking
- 2 Car Parking Spaces
- Paved Parking
- Open Parking
- Deeded Parking
Outdoor Features
- Deck
Location
- Property is near public transit
- Property is near schools
Schools
- Lincoln-Eliot Elementary School
- Bigelow Middle School
- Newton North High School
Utilities
- Forced Air Heating and Cooling System
- 1 Cooling Zone
- 1 Heating Zone
- Heating System Uses Natural Gas
- 100 Amp Service
- Water Treatment System
- Tankless Water Heater
- Gas Water Heater
Listing and Financial Details
- Assessor Parcel Number S:11 B:005 L:0004,5001087
Community Details
Overview
- Association fees include water, sewer, insurance
- 2 Units
- 39 Rustic Community
Amenities
- Medical Services
- Shops
Recreation
- Park
- Jogging Path
- Bike Trail
Pet Policy
- Pets Allowed
Map
Home Values in the Area
Average Home Value in this Area
Property History
| Date | Event | Price | Change | Sq Ft Price |
|---|---|---|---|---|
| 06/17/2022 06/17/22 | Sold | $689,000 | +6.2% | $463 / Sq Ft |
| 05/17/2022 05/17/22 | Pending | -- | -- | -- |
| 05/11/2022 05/11/22 | For Sale | $649,000 | +12.9% | $436 / Sq Ft |
| 09/16/2020 09/16/20 | Sold | $575,000 | +2.9% | $393 / Sq Ft |
| 08/10/2020 08/10/20 | Pending | -- | -- | -- |
| 08/04/2020 08/04/20 | For Sale | $559,000 | -2.8% | $382 / Sq Ft |
| 05/01/2020 05/01/20 | Off Market | $575,000 | -- | -- |
| 04/29/2020 04/29/20 | Price Changed | $559,000 | -1.8% | $382 / Sq Ft |
| 04/10/2020 04/10/20 | Price Changed | $569,000 | -1.7% | $389 / Sq Ft |
| 03/31/2020 03/31/20 | For Sale | $579,000 | +7.4% | $396 / Sq Ft |
| 07/29/2019 07/29/19 | Sold | $539,000 | 0.0% | $368 / Sq Ft |
| 05/11/2019 05/11/19 | Pending | -- | -- | -- |
| 05/08/2019 05/08/19 | Price Changed | $539,000 | -1.8% | $368 / Sq Ft |
| 05/08/2019 05/08/19 | For Sale | $549,000 | +16.3% | $375 / Sq Ft |
| 01/11/2017 01/11/17 | Sold | $472,000 | -1.5% | $352 / Sq Ft |
| 10/31/2016 10/31/16 | Pending | -- | -- | -- |
| 09/19/2016 09/19/16 | For Sale | $479,000 | +1.5% | $357 / Sq Ft |
| 09/15/2016 09/15/16 | Off Market | $472,000 | -- | -- |
| 09/07/2016 09/07/16 | Price Changed | $479,000 | -2.0% | $357 / Sq Ft |
| 08/16/2016 08/16/16 | For Sale | $489,000 | +3.6% | $365 / Sq Ft |
| 08/15/2016 08/15/16 | Off Market | $472,000 | -- | -- |
| 08/05/2016 08/05/16 | Price Changed | $489,000 | -2.0% | $365 / Sq Ft |
| 06/15/2016 06/15/16 | For Sale | $499,000 | -- | $372 / Sq Ft |
Tax History
| Year | Tax Paid | Tax Assessment Tax Assessment Total Assessment is a certain percentage of the fair market value that is determined by local assessors to be the total taxable value of land and additions on the property. | Land | Improvement |
|---|---|---|---|---|
| 2025 | $6,322 | $645,100 | $0 | $645,100 |
| 2024 | $6,113 | $626,300 | $0 | $626,300 |
| 2023 | $5,592 | $549,300 | $0 | $549,300 |
| 2022 | $5,503 | $523,100 | $0 | $523,100 |
| 2021 | $4,947 | $459,800 | $0 | $459,800 |
| 2020 | $4,800 | $459,800 | $0 | $459,800 |
| 2019 | $4,665 | $446,400 | $0 | $446,400 |
| 2018 | $4,926 | $455,300 | $0 | $455,300 |
| 2017 | $6,799 | $611,400 | $361,900 | $249,500 |
| 2016 | $5,666 | $497,900 | $332,000 | $165,900 |
| 2015 | $5,402 | $465,300 | $310,300 | $155,000 |
Mortgage History
| Date | Status | Loan Amount | Loan Type |
|---|---|---|---|
| Previous Owner | $551,200 | Purchase Money Mortgage | |
| Previous Owner | $510,400 | New Conventional | |
| Previous Owner | $377,600 | New Conventional | |
| Previous Owner | $480,000 | New Conventional | |
| Previous Owner | $60,000 | Credit Line Revolving | |
| Previous Owner | $880,000 | Purchase Money Mortgage |
Deed History
| Date | Type | Sale Price | Title Company |
|---|---|---|---|
| Quit Claim Deed | -- | None Available | |
| Quit Claim Deed | -- | None Available | |
| Condominium Deed | $539,000 | -- | |
| Condominium Deed | $539,000 | -- | |
| Deed | -- | -- | |
| Deed | -- | -- | |
| Deed | -- | -- | |
| Deed | -- | -- |
Similar Homes in the area
Source: MLS Property Information Network (MLS PIN)
MLS Number: 72979509
APN: NEWT-000011-000005-000004
- 244 California St Unit C
- 11 Faxon St Unit B3
- 198 California St Unit 1
- 49 Dalby St
- 64-66 Dalby St
- 68 Los Angeles St Unit PH6
- 83 Faxon St
- 36-38 Brandley Rd
- 95 Dalby St
- 95 Dalby St Unit 4
- 184 Pleasant St Unit 184
- 149 Pleasant St Unit 151
- 21 Cook St
- 137-139 Pleasant St
- 17 Puritan Rd
- 54 Bromfield St
- 101 Adams St
- 57 Lexington St Unit 57
- 158 Adams St
- 17 Olcott St
