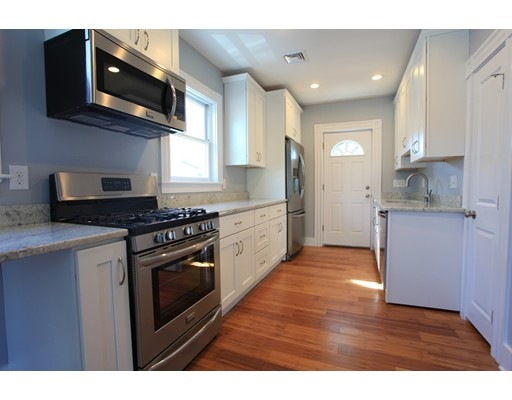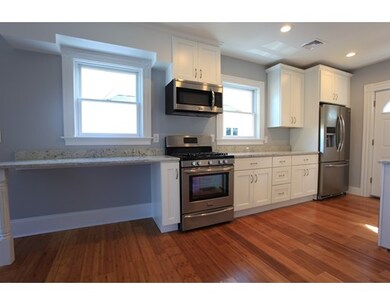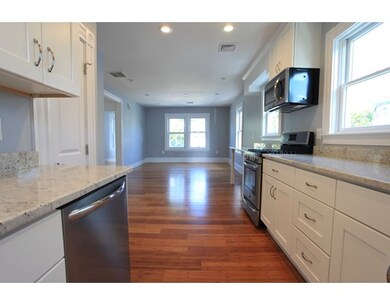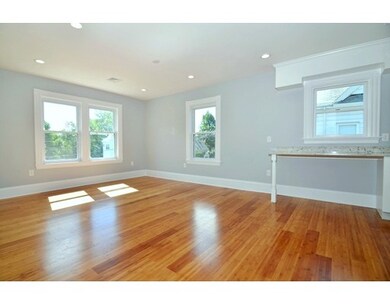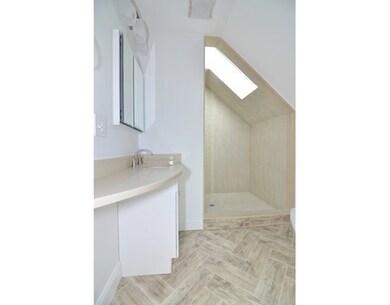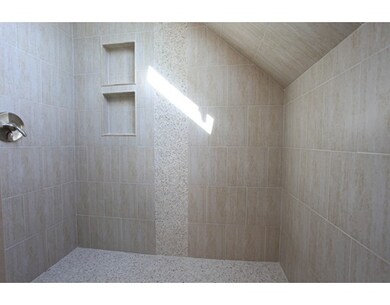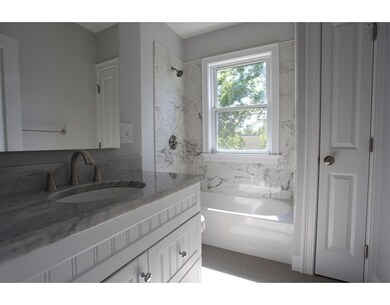
39 Rustic St Unit 2 Newton, MA 02458
Nonantum NeighborhoodAbout This Home
As of April 2022BRAND NEW 2016 RENOVATION on this beautiful duplex 3 bedroom 2 bath condo plus office. Open floor plan with kitchen, living room, and dining room on main floor. Kitchen has granite countertops, stainless steel appliances w/ large island and breakfast nook. Top floor has master bedroom with en-suite and massive closet. High efficiency central heat and A/C w/ Navien tankless hot water heater. Balcony off of kitchen with deeded garage plus deeded parking and large backyard. Deeded storage in basement. Located on a quiet dead end street steps to Charles River Greenway and Memorial Park, minutes to Nonantum Road, Stop N Shop, and public transportation.
Last Agent to Sell the Property
Matthew Schuster
360 Realty LLC
Map
Property Details
Home Type
Condominium
Est. Annual Taxes
$8,312
Year Built
1895
Lot Details
0
Listing Details
- Unit Level: 2
- Unit Placement: Upper
- Property Type: Condominium/Co-Op
- Other Agent: 1.00
- Lead Paint: Unknown
- Special Features: None
- Property Sub Type: Condos
- Year Built: 1895
Interior Features
- Appliances: Range, Wall Oven, Dishwasher, Disposal, Microwave, Refrigerator, Freezer
- Has Basement: Yes
- Primary Bathroom: Yes
- Number of Rooms: 7
- Amenities: Public Transportation, Shopping, Park, Walk/Jog Trails, Bike Path
- Electric: 100 Amps
- Flooring: Wall to Wall Carpet, Hardwood
- Bedroom 2: Third Floor
- Bathroom #1: Second Floor
- Kitchen: Second Floor
- Laundry Room: Second Floor
- Living Room: Second Floor
- Master Bedroom: Third Floor
- Dining Room: Second Floor
- Oth1 Room Name: Home Office
- Oth1 Level: Second Floor
- No Living Levels: 2
Exterior Features
- Roof: Asphalt/Fiberglass Shingles
- Construction: Frame
- Exterior: Aluminum
- Exterior Unit Features: Porch, Deck, Patio, Garden Area
Garage/Parking
- Garage Parking: Detached, Garage Door Opener, Storage, Deeded
- Garage Spaces: 1
- Parking: Off-Street, Assigned, Deeded, Common, Guest, Improved Driveway, Paved Driveway
- Parking Spaces: 2
Utilities
- Cooling: Central Air
- Heating: Central Heat
- Cooling Zones: 1
- Heat Zones: 1
- Hot Water: Tankless
- Utility Connections: Washer Hookup
- Sewer: City/Town Sewer
- Water: City/Town Water
Condo/Co-op/Association
- Association Fee Includes: Water, Sewer, Master Insurance, Exterior Maintenance, Landscaping
- Pets Allowed: Yes
- No Units: 2
- Unit Building: 2
Fee Information
- Fee Interval: Monthly
Lot Info
- Zoning: MR2
Home Values in the Area
Average Home Value in this Area
Property History
| Date | Event | Price | Change | Sq Ft Price |
|---|---|---|---|---|
| 04/14/2022 04/14/22 | Sold | $865,000 | +15.5% | $538 / Sq Ft |
| 02/19/2022 02/19/22 | Pending | -- | -- | -- |
| 02/16/2022 02/16/22 | For Sale | $749,000 | +24.8% | $466 / Sq Ft |
| 08/16/2016 08/16/16 | Sold | $600,000 | +0.2% | $362 / Sq Ft |
| 06/27/2016 06/27/16 | Pending | -- | -- | -- |
| 06/22/2016 06/22/16 | For Sale | $599,000 | -- | $362 / Sq Ft |
Tax History
| Year | Tax Paid | Tax Assessment Tax Assessment Total Assessment is a certain percentage of the fair market value that is determined by local assessors to be the total taxable value of land and additions on the property. | Land | Improvement |
|---|---|---|---|---|
| 2025 | $8,312 | $848,200 | $0 | $848,200 |
| 2024 | $8,037 | $823,500 | $0 | $823,500 |
| 2023 | $7,371 | $724,100 | $0 | $724,100 |
| 2022 | $6,658 | $632,900 | $0 | $632,900 |
| 2021 | $6,425 | $597,100 | $0 | $597,100 |
| 2020 | $6,234 | $597,100 | $0 | $597,100 |
| 2019 | $6,058 | $579,700 | $0 | $579,700 |
| 2018 | $6,263 | $578,800 | $0 | $578,800 |
Mortgage History
| Date | Status | Loan Amount | Loan Type |
|---|---|---|---|
| Open | $150,000 | Stand Alone Refi Refinance Of Original Loan | |
| Previous Owner | $665,000 | Purchase Money Mortgage |
Deed History
| Date | Type | Sale Price | Title Company |
|---|---|---|---|
| Quit Claim Deed | -- | None Available | |
| Quit Claim Deed | -- | None Available | |
| Quit Claim Deed | -- | None Available |
Similar Homes in the area
Source: MLS Property Information Network (MLS PIN)
MLS Number: 72027237
APN: NEWT-11005 0004A
- 244 California St Unit C
- 11 Faxon St Unit B3
- 49 Dalby St
- 64-66 Dalby St
- 68 Los Angeles St Unit PH6
- 83 Faxon St
- 36-38 Brandley Rd
- 95 Dalby St
- 95 Dalby St Unit 4
- 184 Pleasant St Unit 184
- 149 Pleasant St Unit 151
- 21 Cook St
- 137-139 Pleasant St
- 17 Puritan Rd
- 54 Bromfield St
- 101 Adams St
- 57 Lexington St Unit 57
- 158 Adams St
- 17 Olcott St
- 44 Prescott St
