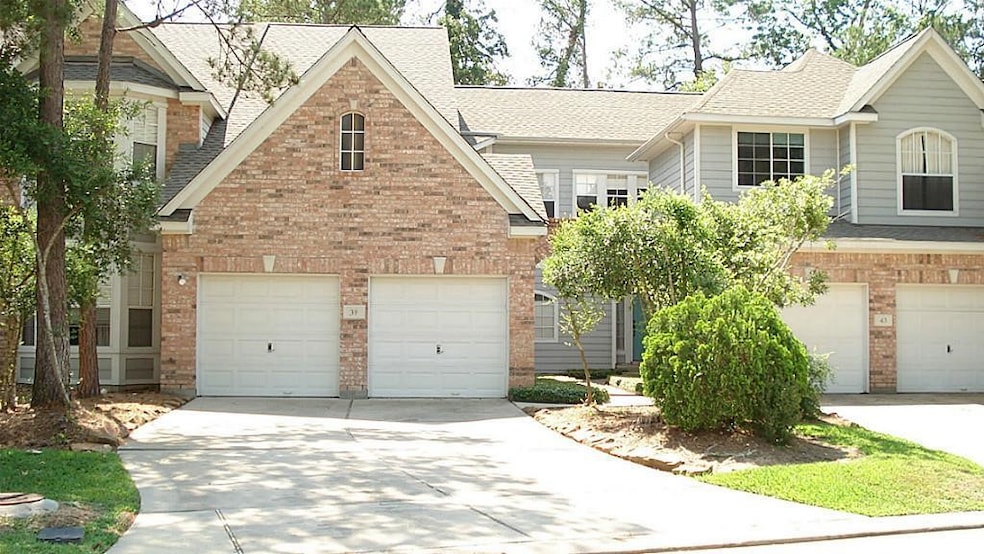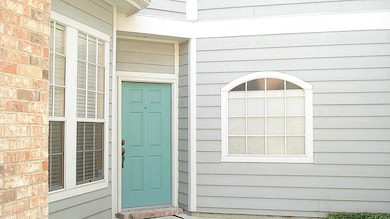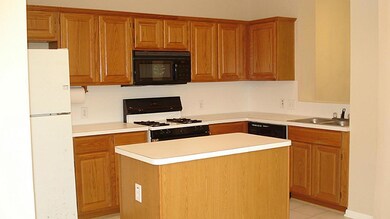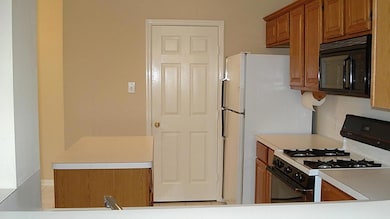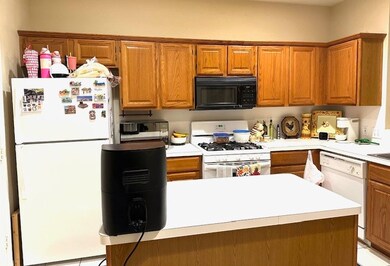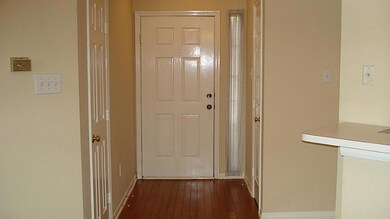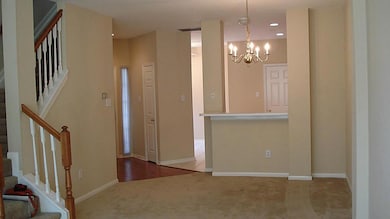
39 S Spiral Vine Cir Unit 39 Spring, TX 77381
Panther Creek NeighborhoodEstimated payment $2,246/month
Highlights
- Traditional Architecture
- Wood Flooring
- Breakfast Room
- Glen Loch Elementary School Rated A-
- Community Pool
- 2 Car Attached Garage
About This Home
This three-bedroom, two-and-a-half-bath house features an upstairs game room and an abundance of natural light. It is in the highly sought-after Village of Panther Creek, right in the heart of The Woodlands. It is conveniently located near hospitals, shopping centers, and entertainment, with easy access to I-45. Requests must be made two hours in advance of the appointment time. This property is an investment deal. The tenant has a lease on a month-to-month basis.
Townhouse Details
Home Type
- Townhome
Est. Annual Taxes
- $3,112
Year Built
- Built in 1994
Lot Details
- 2,675 Sq Ft Lot
HOA Fees
- $344 Monthly HOA Fees
Parking
- 2 Car Attached Garage
- Garage Door Opener
Home Design
- Traditional Architecture
- Brick Exterior Construction
- Slab Foundation
- Composition Roof
- Cement Siding
Interior Spaces
- 1,620 Sq Ft Home
- 2-Story Property
- Ceiling Fan
- Gas Fireplace
- Breakfast Room
- Utility Room
Kitchen
- Gas Oven
- Gas Range
- Free-Standing Range
- Microwave
- Dishwasher
- Disposal
Flooring
- Wood
- Carpet
- Vinyl
Bedrooms and Bathrooms
- 3 Bedrooms
- Double Vanity
- Separate Shower
Laundry
- Laundry in Utility Room
- Dryer
Schools
- Glen Loch Elementary School
- Mccullough Junior High School
- The Woodlands High School
Utilities
- Central Heating and Cooling System
- Heating System Uses Gas
Community Details
Overview
- Association fees include insurance, ground maintenance
- Associa Management Group 13 32 Association
- Pinnacle Condominium Subdivision
Recreation
- Community Pool
Map
Home Values in the Area
Average Home Value in this Area
Tax History
| Year | Tax Paid | Tax Assessment Tax Assessment Total Assessment is a certain percentage of the fair market value that is determined by local assessors to be the total taxable value of land and additions on the property. | Land | Improvement |
|---|---|---|---|---|
| 2024 | $4,516 | $255,415 | $12,706 | $242,709 |
| 2023 | $4,416 | $248,680 | $12,710 | $235,970 |
| 2022 | $4,751 | $245,360 | $12,710 | $232,650 |
| 2021 | $3,988 | $191,120 | $12,710 | $178,410 |
| 2020 | $3,850 | $175,550 | $12,710 | $162,840 |
| 2019 | $4,078 | $179,930 | $12,710 | $167,220 |
| 2018 | $4,249 | $187,440 | $12,710 | $174,730 |
| 2017 | $4,858 | $208,000 | $12,710 | $195,290 |
| 2016 | $3,513 | $150,430 | $12,710 | $137,720 |
| 2015 | $3,573 | $150,430 | $12,710 | $137,720 |
| 2014 | $3,573 | $151,920 | $12,710 | $139,210 |
Property History
| Date | Event | Price | Change | Sq Ft Price |
|---|---|---|---|---|
| 05/29/2025 05/29/25 | Pending | -- | -- | -- |
| 03/11/2025 03/11/25 | For Sale | $298,900 | -- | $185 / Sq Ft |
Purchase History
| Date | Type | Sale Price | Title Company |
|---|---|---|---|
| Warranty Deed | -- | First American Title | |
| Deed | -- | -- | |
| Vendors Lien | -- | First American Title | |
| Warranty Deed | -- | Cornerstone Title |
Mortgage History
| Date | Status | Loan Amount | Loan Type |
|---|---|---|---|
| Previous Owner | $92,875 | Stand Alone First | |
| Previous Owner | $81,500 | No Value Available |
Similar Homes in Spring, TX
Source: Houston Association of REALTORS®
MLS Number: 24772746
APN: 9726-37-01000
- 47 S Spiral Vine Cir Unit 47
- 78 W White Willow Cir
- 7 E Torch Pine Cir
- 24 E Bigelow Oak Ct
- 150 Rushwing Place
- 10 Leaf Trace Ct
- 38 Fire Flicker Place
- 13 Leverwood Ct
- 1 E Woodtimber Ct
- 195 S Pathfinders Cir
- 182 Sandpebble Dr
- 11 Fiddleleaf Ct
- 223 S Pathfinders Cir
- 23 Ripple Rush Ct
- 248 S Pathfinders Cir
- 94 S Magnolia Pond Place
- 11 Outervale Place
- 9 Diamond Oak Ct
- 114 N Magnolia Pond Place
- 2 Wedgewood Point
