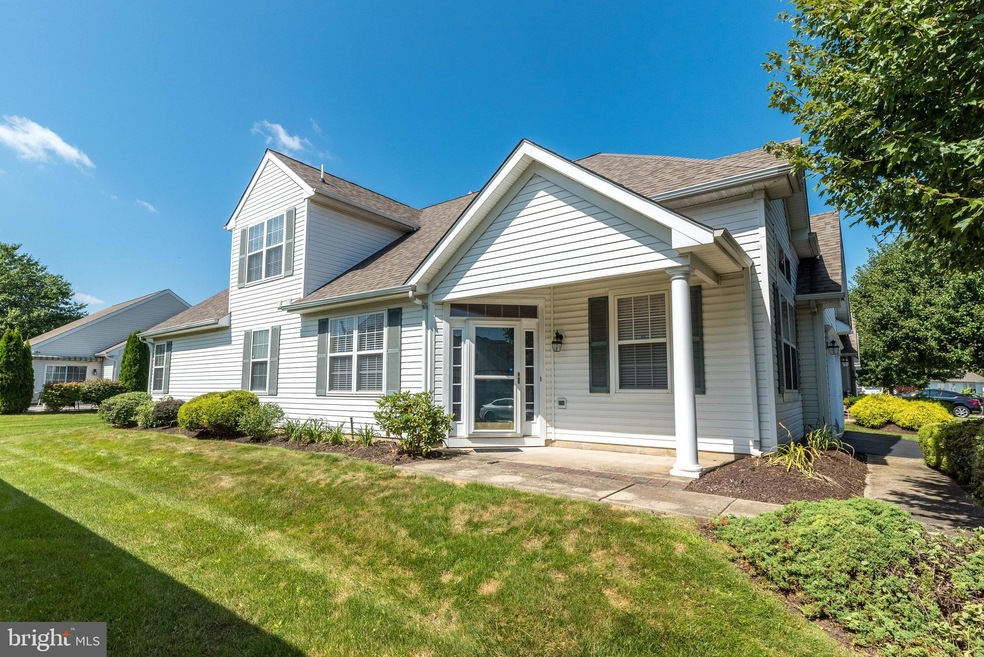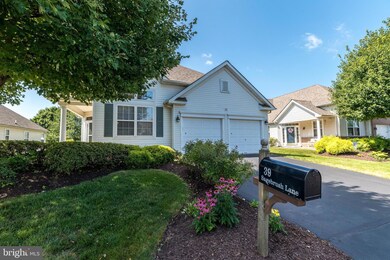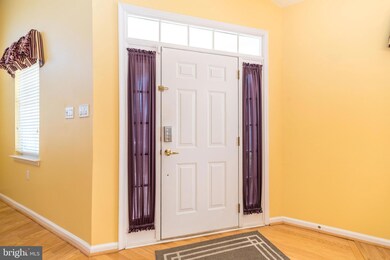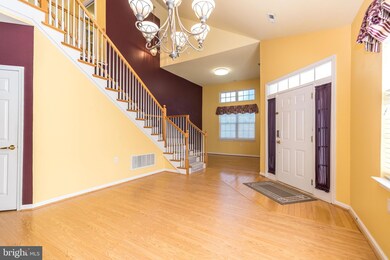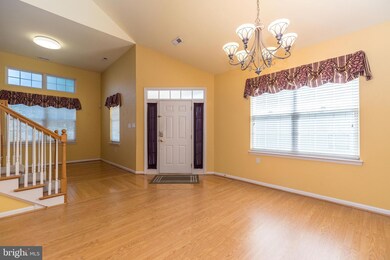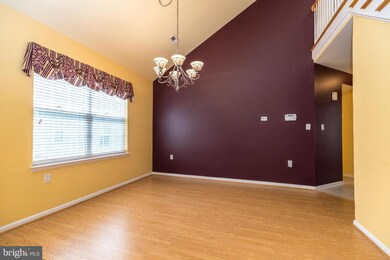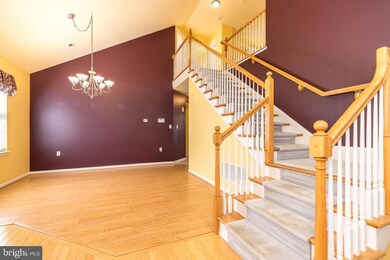
39 Sagebrush Ln Unit 101 Langhorne, PA 19047
Middletown Township NeighborhoodHighlights
- Fitness Center
- Gated Community
- Cape Cod Architecture
- Senior Living
- Open Floorplan
- Clubhouse
About This Home
As of August 2023Welcome home to 39 Sagebrush Lane in the much desired 55+ Neighborhood of the Villages of Flowers Mill! Move right into this Winterthur Model, and enjoy main floor living at it’s very best! A covered front entrance leads you into the elegant 2 story Foyer. A formal Living Room with 14 foot Ceiling and a 2 story Dining Room offers lovely space and is perfect for entertaining and holiday events. A double door entry leads you to the open and inviting Kitchen boasting a center Island and breakfast bar. The Kitchen offers 9’ ceilings, solid surface countertops, 70/30 double sink, gas cooking with newer exhaust fan to outside, ceramic tiled flooring and pantry too. A spacious Family Room open to the Kitchen, boasts a Cathedral ceiling and is a perfect area for entertainment or quiet movie nights. From the Family room, a glass door will lead you to a Den/Office and a sliding door will lead you to the rear paver patio with power awning too. A private Powder room and main floor Laundry complete the first floor.
The Foyer staircase leads you to the second floor where a beautiful Loft overlooks the Living Room, Foyer and Dining Room. The rear Loft, offers a private area for a 2nd office or quiet reading room. A second spacious Bedroom with double door closet and ceiling fan and a full bathroom just off the loft can be a lovely guest area. There is a Bonus room just off the Loft offering lots of storage or another walk in closet if desired and completes the second floor.
This home offers a two car Garage with separate doors, a Lawn Sprinkling System, custom Paver Patio, custom landscaping, hardwood floors, laminate plank flooring, ceramic tile floors, ceiling fans, recessed lighting, security system, newer roof (2019), newer Water Heater (2022), newer A/C (2017) and newer Dishwasher (2021).
The Villages of Flowers Mill is a gated 55+ community and offers wonderful amenities. Inside the Clubhouse you will find a Ballroom, Library, Fitness Center, Card & Craft Rooms, Billiard Room, and an indoor Pool. Outside you will find an outdoor Pool, Tennis, Bocce, and Pickleball Courts too! The Association maintains the Common Areas and the Lawn, as well as Trash and Snow removal. It’s time to live the “Good Life” at 39 Sagebrush Lane!
Last Agent to Sell the Property
RE/MAX Properties - Newtown License #RS222640L Listed on: 08/03/2023

Home Details
Home Type
- Single Family
Est. Annual Taxes
- $7,925
Year Built
- Built in 2000
Lot Details
- 6,300 Sq Ft Lot
- Infill Lot
- North Facing Home
- Landscaped
- Level Lot
- Sprinkler System
- Back, Front, and Side Yard
- Property is in very good condition
- Property is zoned R1
HOA Fees
- $224 Monthly HOA Fees
Parking
- 2 Car Direct Access Garage
- 2 Driveway Spaces
- Front Facing Garage
- Garage Door Opener
Home Design
- Cape Cod Architecture
- Traditional Architecture
- Slab Foundation
- Frame Construction
- Shingle Roof
Interior Spaces
- 2,054 Sq Ft Home
- Property has 1.5 Levels
- Open Floorplan
- Ceiling Fan
- Recessed Lighting
- Awning
- Window Treatments
- Family Room Off Kitchen
- Living Room
- Formal Dining Room
- Den
- Loft
- Bonus Room
- Garden Views
Kitchen
- Breakfast Room
- Eat-In Kitchen
- Gas Oven or Range
- Self-Cleaning Oven
- Range Hood
- Dishwasher
- Kitchen Island
- Upgraded Countertops
- Disposal
Flooring
- Engineered Wood
- Carpet
- Laminate
- Ceramic Tile
Bedrooms and Bathrooms
- Walk-In Closet
- Bathtub with Shower
- Walk-in Shower
Laundry
- Laundry on main level
- Washer
- Gas Dryer
Home Security
- Monitored
- Security Gate
- Motion Detectors
- Carbon Monoxide Detectors
- Fire and Smoke Detector
- Flood Lights
Accessible Home Design
- Doors swing in
- Doors with lever handles
- Level Entry For Accessibility
Outdoor Features
- Patio
- Exterior Lighting
- Porch
Schools
- Maple Point Middle School
- Neshaminy High School
Utilities
- Forced Air Heating and Cooling System
- Vented Exhaust Fan
- Underground Utilities
- High-Efficiency Water Heater
- Natural Gas Water Heater
- Phone Available
Listing and Financial Details
- Tax Lot 132
- Assessor Parcel Number 22-089-132
Community Details
Overview
- Senior Living
- $2,400 Capital Contribution Fee
- Association fees include common area maintenance, management, recreation facility, security gate, lawn maintenance, trash
- Senior Community | Residents must be 55 or older
- Villages Of Flowers Mills HOA
- Built by Realen Homes
- Flowers Mill Subdivision, Winterthur Floorplan
- Property Manager
Amenities
- Common Area
- Clubhouse
- Game Room
- Billiard Room
- Meeting Room
- Party Room
- Community Library
- Recreation Room
Recreation
- Tennis Courts
- Fitness Center
- Community Indoor Pool
- Heated Community Pool
- Lap or Exercise Community Pool
Security
- Gated Community
Ownership History
Purchase Details
Home Financials for this Owner
Home Financials are based on the most recent Mortgage that was taken out on this home.Purchase Details
Home Financials for this Owner
Home Financials are based on the most recent Mortgage that was taken out on this home.Purchase Details
Purchase Details
Home Financials for this Owner
Home Financials are based on the most recent Mortgage that was taken out on this home.Similar Homes in Langhorne, PA
Home Values in the Area
Average Home Value in this Area
Purchase History
| Date | Type | Sale Price | Title Company |
|---|---|---|---|
| Deed | $555,000 | None Listed On Document | |
| Deed | $400,000 | None Available | |
| Deed | $339,000 | -- | |
| Deed | $253,541 | -- |
Mortgage History
| Date | Status | Loan Amount | Loan Type |
|---|---|---|---|
| Previous Owner | $100,000 | FHA | |
| Previous Owner | $300,000 | New Conventional | |
| Previous Owner | $202,833 | No Value Available |
Property History
| Date | Event | Price | Change | Sq Ft Price |
|---|---|---|---|---|
| 08/31/2023 08/31/23 | Sold | $555,000 | +1.1% | $270 / Sq Ft |
| 08/08/2023 08/08/23 | Pending | -- | -- | -- |
| 08/03/2023 08/03/23 | For Sale | $549,000 | +37.3% | $267 / Sq Ft |
| 07/28/2014 07/28/14 | Sold | $400,000 | -4.8% | $182 / Sq Ft |
| 06/21/2014 06/21/14 | Pending | -- | -- | -- |
| 05/09/2014 05/09/14 | Price Changed | $420,000 | -0.6% | $191 / Sq Ft |
| 05/01/2014 05/01/14 | Price Changed | $422,500 | -0.6% | $192 / Sq Ft |
| 04/23/2014 04/23/14 | Price Changed | $425,000 | -1.2% | $193 / Sq Ft |
| 04/10/2014 04/10/14 | For Sale | $430,000 | -- | $195 / Sq Ft |
Tax History Compared to Growth
Tax History
| Year | Tax Paid | Tax Assessment Tax Assessment Total Assessment is a certain percentage of the fair market value that is determined by local assessors to be the total taxable value of land and additions on the property. | Land | Improvement |
|---|---|---|---|---|
| 2024 | $8,053 | $36,990 | $8,000 | $28,990 |
| 2023 | $7,925 | $36,990 | $8,000 | $28,990 |
| 2022 | $7,717 | $36,990 | $8,000 | $28,990 |
| 2021 | $7,717 | $36,990 | $8,000 | $28,990 |
| 2020 | $7,624 | $36,990 | $8,000 | $28,990 |
| 2019 | $7,454 | $36,990 | $8,000 | $28,990 |
| 2018 | $7,317 | $36,990 | $8,000 | $28,990 |
| 2017 | $7,131 | $36,990 | $8,000 | $28,990 |
| 2016 | $7,131 | $36,990 | $8,000 | $28,990 |
| 2015 | $6,924 | $36,990 | $8,000 | $28,990 |
| 2014 | $6,924 | $36,990 | $8,000 | $28,990 |
Agents Affiliated with this Home
-

Seller's Agent in 2023
Angela Marchese
RE/MAX
(267) 253-9964
2 in this area
71 Total Sales
-

Buyer's Agent in 2023
Chuck Bernard
Keller Williams Real Estate-Doylestown
(267) 242-1369
7 in this area
79 Total Sales
-

Seller's Agent in 2014
Marty Lombardo
Keller Williams Real Estate - Newtown
(267) 446-2782
10 in this area
25 Total Sales
-
M
Seller Co-Listing Agent in 2014
MICHAEL MARINO
Long & Foster
Map
Source: Bright MLS
MLS Number: PABU2054660
APN: 22-089-132
- 46 Tupelo Ln
- 15 Lady Slipper Ln Unit 426
- 623 Saint James Ct
- 1142 Saint James Dr Unit 42
- 81 Black Eyed Susan Rd
- 103 Garrison Ct
- 54 Princeton Ct
- 175 Kenton Dr
- 512 Poppy Ct Unit V194
- 236 Brendwood Dr
- 150 Summit Ave
- 11 Pickering Bend
- 1711 3rd St
- 732 Paxson Ln
- 209 N Bellevue Ave
- 225 Flowers Ave
- 94 Chancery Rd
- 365 Newgate Rd
- 0 Highland Ave E Unit PABU2082086
- 0 Highland Ave E Unit PABU2079784
