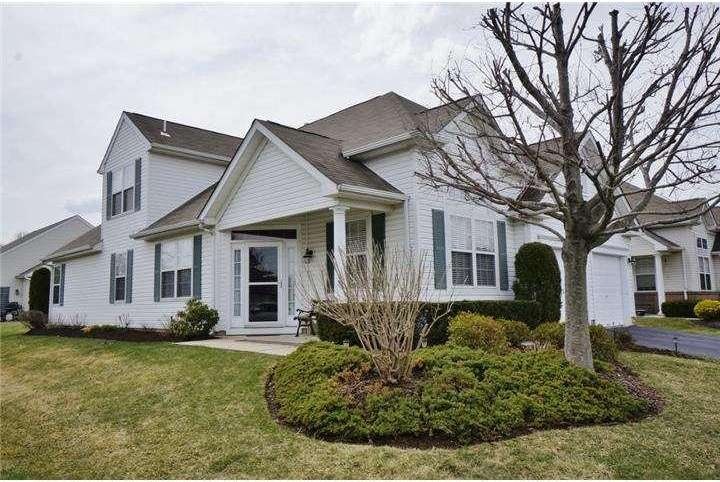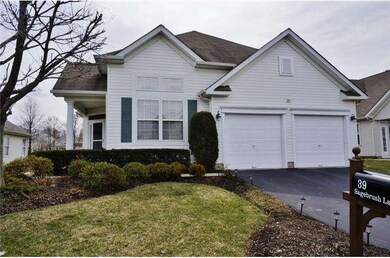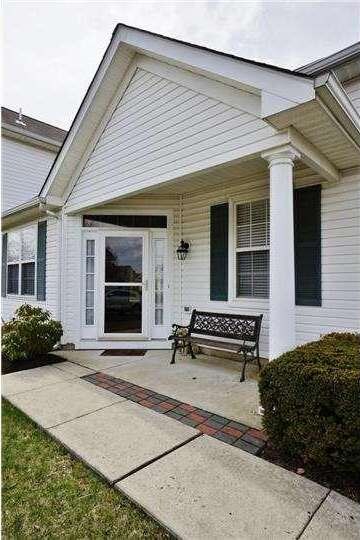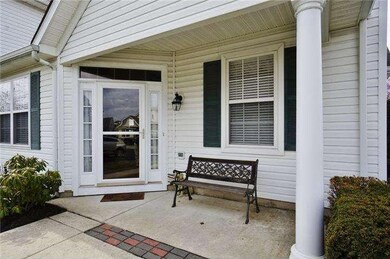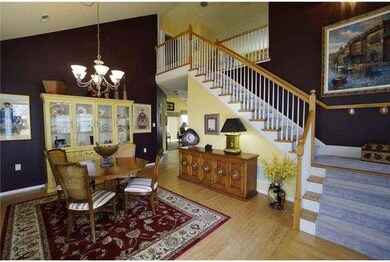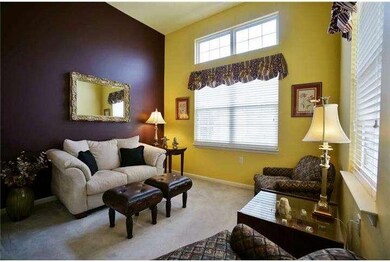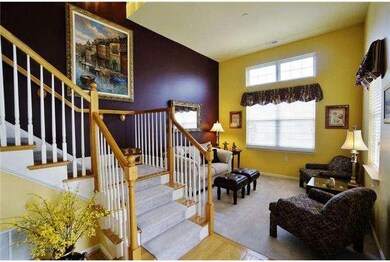
39 Sagebrush Ln Unit 101 Langhorne, PA 19047
Middletown Township NeighborhoodHighlights
- Senior Community
- Clubhouse
- Wood Flooring
- Colonial Architecture
- Cathedral Ceiling
- Attic
About This Home
As of August 2023Experience this beautifully updated Winterthur model home featuring more than 2400 Sq. Ft. of elegance and maintenance free living. You'll find gleaming hardwood flooring on the first and 2nd floors, custom lighting fixtures, designer window treatments with coordinating color schemes and decorator touches throughout. Enter the Elegant 2 story foyer with a turned staircase that leads to the formal living and dining rooms with vaulted and cathedral ceilings affording bright natural light throughout. A Gourmet kitchen features corian counter tops and an entertainment sized island, extensive recessed lighting, accent lighting over and under the cabinetry and a tumbled marble backsplash. The home office is conveniently located on the 1st floor. The gracious family room with a vaulted ceiling and sliding glass doors leads to a clover-leaf garden patio with retractable awning and the maintenance free designed landscaping with irrigation system. The upper level loft lends to a quiet getaway suite just outside the guest bedroom. You'll find plenty of storage space in the finished second floor walk-in closet and oversized two car garage. Contact the listing agent for the complete upgrade list. Each improvement focused on high efficiency and low maintenance. Enjoy the best years of life in the state of the art clubhouse facility. Complete with indoor-outdoor pool, gym, ballroom, craft, card and billiards rooms.
Last Agent to Sell the Property
Keller Williams Real Estate - Newtown Listed on: 04/10/2014

Co-Listed By
MICHAEL MARINO
Long & Foster Real Estate, Inc. License #TREND:228039
Home Details
Home Type
- Single Family
Est. Annual Taxes
- $7,131
Year Built
- Built in 2000
Lot Details
- 6,300 Sq Ft Lot
- Lot Dimensions are 60x105
- Level Lot
- Flag Lot
- Property is in good condition
- Property is zoned R1
HOA Fees
- $179 Monthly HOA Fees
Parking
- 2 Car Attached Garage
- 3 Open Parking Spaces
Home Design
- Colonial Architecture
- Slab Foundation
- Shingle Roof
- Vinyl Siding
Interior Spaces
- 2,200 Sq Ft Home
- Property has 2 Levels
- Cathedral Ceiling
- Ceiling Fan
- Family Room
- Living Room
- Dining Room
- Laundry on main level
- Attic
Kitchen
- Butlers Pantry
- Self-Cleaning Oven
- Built-In Range
- Dishwasher
- Kitchen Island
- Disposal
Flooring
- Wood
- Wall to Wall Carpet
- Tile or Brick
Bedrooms and Bathrooms
- 2 Bedrooms
- En-Suite Primary Bedroom
- En-Suite Bathroom
- 2.5 Bathrooms
- Walk-in Shower
Outdoor Features
- Patio
- Porch
Schools
- Neshaminy High School
Utilities
- Forced Air Heating and Cooling System
- Heating System Uses Gas
- Underground Utilities
- 200+ Amp Service
- Natural Gas Water Heater
- Cable TV Available
Listing and Financial Details
- Tax Lot 132
- Assessor Parcel Number 22-089-132
Community Details
Overview
- Senior Community
- Association fees include pool(s), common area maintenance, lawn maintenance, snow removal, trash, insurance, health club, management
- $1,800 Other One-Time Fees
- Flowers Mill Subdivision
Amenities
- Clubhouse
Recreation
- Tennis Courts
- Community Pool
Ownership History
Purchase Details
Home Financials for this Owner
Home Financials are based on the most recent Mortgage that was taken out on this home.Purchase Details
Home Financials for this Owner
Home Financials are based on the most recent Mortgage that was taken out on this home.Purchase Details
Purchase Details
Home Financials for this Owner
Home Financials are based on the most recent Mortgage that was taken out on this home.Similar Homes in Langhorne, PA
Home Values in the Area
Average Home Value in this Area
Purchase History
| Date | Type | Sale Price | Title Company |
|---|---|---|---|
| Deed | $555,000 | None Listed On Document | |
| Deed | $400,000 | None Available | |
| Deed | $339,000 | -- | |
| Deed | $253,541 | -- |
Mortgage History
| Date | Status | Loan Amount | Loan Type |
|---|---|---|---|
| Previous Owner | $100,000 | FHA | |
| Previous Owner | $300,000 | New Conventional | |
| Previous Owner | $202,833 | No Value Available |
Property History
| Date | Event | Price | Change | Sq Ft Price |
|---|---|---|---|---|
| 08/31/2023 08/31/23 | Sold | $555,000 | +1.1% | $270 / Sq Ft |
| 08/08/2023 08/08/23 | Pending | -- | -- | -- |
| 08/03/2023 08/03/23 | For Sale | $549,000 | +37.3% | $267 / Sq Ft |
| 07/28/2014 07/28/14 | Sold | $400,000 | -4.8% | $182 / Sq Ft |
| 06/21/2014 06/21/14 | Pending | -- | -- | -- |
| 05/09/2014 05/09/14 | Price Changed | $420,000 | -0.6% | $191 / Sq Ft |
| 05/01/2014 05/01/14 | Price Changed | $422,500 | -0.6% | $192 / Sq Ft |
| 04/23/2014 04/23/14 | Price Changed | $425,000 | -1.2% | $193 / Sq Ft |
| 04/10/2014 04/10/14 | For Sale | $430,000 | -- | $195 / Sq Ft |
Tax History Compared to Growth
Tax History
| Year | Tax Paid | Tax Assessment Tax Assessment Total Assessment is a certain percentage of the fair market value that is determined by local assessors to be the total taxable value of land and additions on the property. | Land | Improvement |
|---|---|---|---|---|
| 2024 | $8,053 | $36,990 | $8,000 | $28,990 |
| 2023 | $7,925 | $36,990 | $8,000 | $28,990 |
| 2022 | $7,717 | $36,990 | $8,000 | $28,990 |
| 2021 | $7,717 | $36,990 | $8,000 | $28,990 |
| 2020 | $7,624 | $36,990 | $8,000 | $28,990 |
| 2019 | $7,454 | $36,990 | $8,000 | $28,990 |
| 2018 | $7,317 | $36,990 | $8,000 | $28,990 |
| 2017 | $7,131 | $36,990 | $8,000 | $28,990 |
| 2016 | $7,131 | $36,990 | $8,000 | $28,990 |
| 2015 | $6,924 | $36,990 | $8,000 | $28,990 |
| 2014 | $6,924 | $36,990 | $8,000 | $28,990 |
Agents Affiliated with this Home
-
Angela Marchese

Seller's Agent in 2023
Angela Marchese
RE/MAX
(267) 253-9964
2 in this area
68 Total Sales
-
Chuck Bernard

Buyer's Agent in 2023
Chuck Bernard
Keller Williams Real Estate-Doylestown
(267) 242-1369
7 in this area
81 Total Sales
-
Marty Lombardo

Seller's Agent in 2014
Marty Lombardo
Keller Williams Real Estate - Newtown
(267) 446-2782
12 in this area
27 Total Sales
-
M
Seller Co-Listing Agent in 2014
MICHAEL MARINO
Long & Foster
Map
Source: Bright MLS
MLS Number: 1002876584
APN: 22-089-132
- 414 Saint James Ct
- 5 Yarrow Way Unit 230
- 613 Bellflower Rd Unit V251
- 31 Blue Flax Ln
- 614 Bellflower Rd Unit V228
- 22 Goldfields Ave Unit 254
- 209 Farleigh Ct
- 205 Sugarberry Ln
- 207 Old Mill Dr
- 11 Pickering Bend
- 209 N Bellevue Ave
- 133 Bateman Rd
- 225 Flowers Ave
- 94 Chancery Rd
- 0 Highland Ave E Unit PABU2082086
- 0 Highland Ave E Unit PABU2079784
- 174 E Highland Ave
- 120 Trappe Ln
- 105 W Highland Ave
- 707 S Pine St
