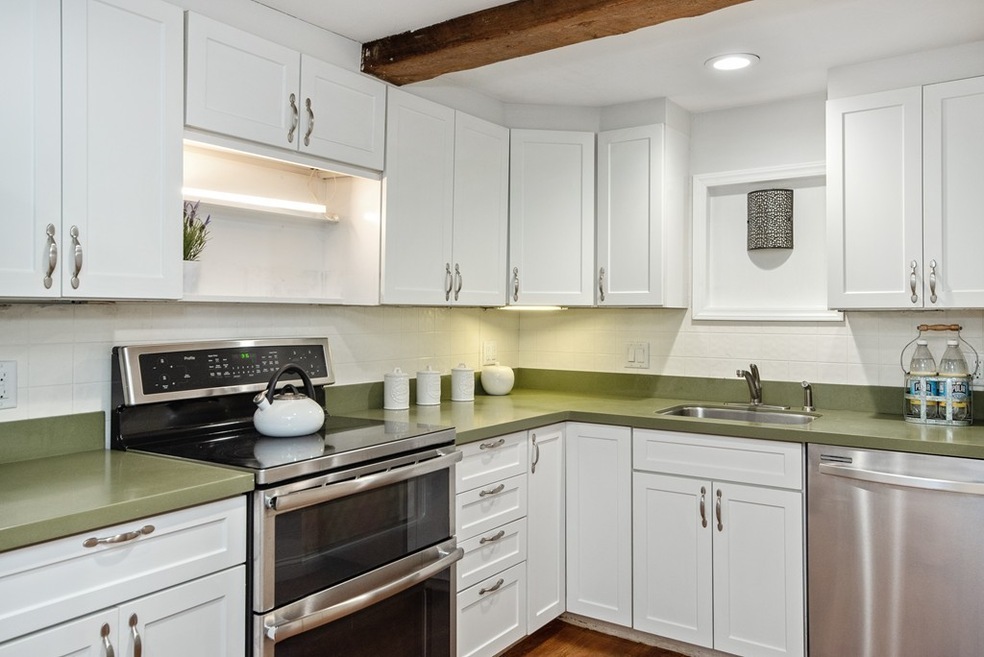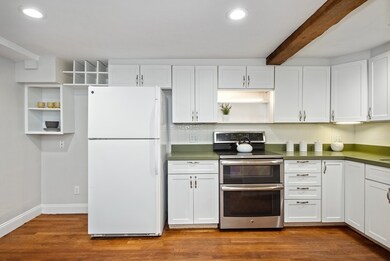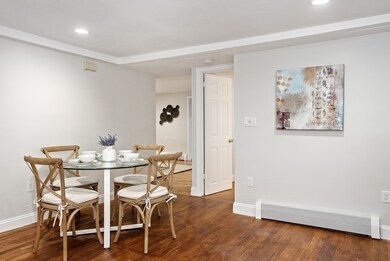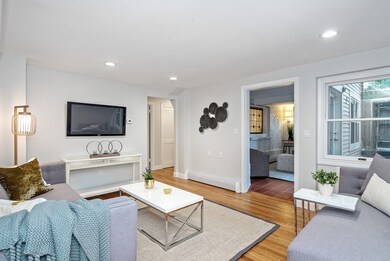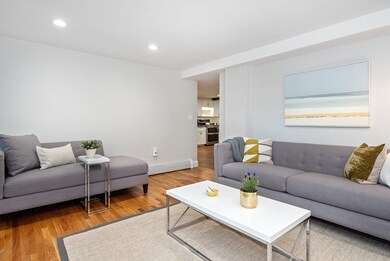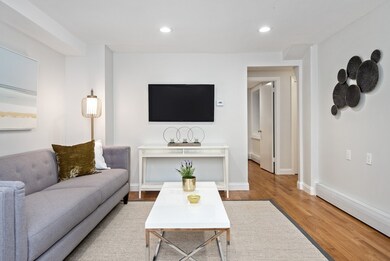
39 Saint Paul St Unit G2 Brookline, MA 02446
Coolidge Corner NeighborhoodEstimated Value: $718,000 - $858,000
Highlights
- Wood Flooring
- Pierce School Rated A+
- 4-minute walk to Billy Ward Playground
About This Home
As of July 2019This condo is sure to surprise with all it has to offer! Master bedroom has bow windows w sweet window seat overlooking the private patio/shade garden. Good sized 2nd bedroom too. Fun/funky eat-in-kitchen offers stainless steel stove w split ovens, SS dishwasher and white frig. Kitchen also has room for dining in and desk area with built-ins. Additional sunroom/office w terra cotta floors leads to private, enclosed patio. Separate storage / laundry room IN UNIT w full sized, side-by-side clothes washer & dryer. Hand oiled hardwood floors. 1 off street parking spot. Professionally managed condo association. Sorry, dogs not allowed. $359/mo fee INCLUDES heat & hot water in addition to professional management, snow removal etc. A+ location close to Brookline Village (Green D line train) AND Coolidge Corner (Green C line train), abundance of shops, restaurants & cafes. OPEN HOUSES SAT 6/29 11:30-1 & SUN 6/30 2-3:30pm. OFFER DEADLINE MONDAY, 7/1 by Noon.
Last Agent to Sell the Property
Michaela Hellman
Redfin Corp. Listed on: 06/27/2019

Last Buyer's Agent
Michaela Hellman
Redfin Corp. Listed on: 06/27/2019

Property Details
Home Type
- Condominium
Est. Annual Taxes
- $5,459
Year Built
- Built in 1905
HOA Fees
- $359 per month
Kitchen
- Range
- Microwave
- Dishwasher
- Disposal
Flooring
- Wood
- Tile
Laundry
- Dryer
- Washer
Additional Features
- Year Round Access
- Hot Water Baseboard Heater
Community Details
- Call for details about the types of pets allowed
Listing and Financial Details
- Assessor Parcel Number B:132 L:0003 S:0023
Ownership History
Purchase Details
Purchase Details
Home Financials for this Owner
Home Financials are based on the most recent Mortgage that was taken out on this home.Similar Homes in the area
Home Values in the Area
Average Home Value in this Area
Purchase History
| Date | Buyer | Sale Price | Title Company |
|---|---|---|---|
| Maureen Oshea 2023 Ret | -- | None Available | |
| Ryles Elizabeth A | $164,000 | -- |
Mortgage History
| Date | Status | Borrower | Loan Amount |
|---|---|---|---|
| Previous Owner | Oshea Maureen | $289,900 | |
| Previous Owner | Ryles Phoebe | $125,000 | |
| Previous Owner | Ryles Elizabeth A | $106,000 | |
| Previous Owner | Ryles Phoebe | $106,000 | |
| Previous Owner | Ryles Elizabeth A | $102,700 | |
| Previous Owner | Ryles Elizabeth A | $114,800 |
Property History
| Date | Event | Price | Change | Sq Ft Price |
|---|---|---|---|---|
| 07/22/2019 07/22/19 | Sold | $645,000 | +0.9% | $709 / Sq Ft |
| 07/02/2019 07/02/19 | Pending | -- | -- | -- |
| 06/27/2019 06/27/19 | For Sale | $639,000 | 0.0% | $702 / Sq Ft |
| 07/16/2018 07/16/18 | Rented | $2,800 | +7.7% | -- |
| 07/13/2018 07/13/18 | Under Contract | -- | -- | -- |
| 07/05/2018 07/05/18 | For Rent | $2,600 | -- | -- |
Tax History Compared to Growth
Tax History
| Year | Tax Paid | Tax Assessment Tax Assessment Total Assessment is a certain percentage of the fair market value that is determined by local assessors to be the total taxable value of land and additions on the property. | Land | Improvement |
|---|---|---|---|---|
| 2025 | $5,459 | $553,100 | $0 | $553,100 |
| 2024 | $5,297 | $542,200 | $0 | $542,200 |
| 2023 | $5,563 | $558,000 | $0 | $558,000 |
| 2022 | $5,575 | $547,100 | $0 | $547,100 |
| 2021 | $5,309 | $541,700 | $0 | $541,700 |
| 2020 | $5,068 | $536,300 | $0 | $536,300 |
| 2019 | $4,786 | $510,800 | $0 | $510,800 |
| 2018 | $4,525 | $478,300 | $0 | $478,300 |
| 2017 | $4,376 | $442,900 | $0 | $442,900 |
| 2016 | $4,195 | $402,600 | $0 | $402,600 |
| 2015 | $3,909 | $366,000 | $0 | $366,000 |
| 2014 | $3,619 | $317,700 | $0 | $317,700 |
Agents Affiliated with this Home
-

Seller's Agent in 2019
Michaela Hellman
Redfin Corp.
(617) 259-5630
-
Sherean Azarmi

Seller's Agent in 2018
Sherean Azarmi
Urban Circle Realty
(617) 319-0076
3 in this area
65 Total Sales
-
Marika Feuerstein-Karas

Buyer's Agent in 2018
Marika Feuerstein-Karas
Hammond Residential Real Estate
(617) 819-4532
5 in this area
40 Total Sales
Map
Source: MLS Property Information Network (MLS PIN)
MLS Number: 72526231
APN: BROO-000132-000003-000023
- 57 Saint Paul St Unit 19
- 79 Saint Paul St Unit 79
- 31 Alton Place Unit 6
- 2-14 Saint Paul St Unit 103
- 64 Aspinwall Ave Unit 1
- 98 Saint Paul St Unit A1
- 97 Stearns Rd
- 12 Perry St
- 152 Harvard St Unit 4
- 23 Toxteth St
- 45 Longwood Ave Unit 812
- 45 Longwood Ave Unit 212
- 60 Longwood Ave Unit 801
- 60 Longwood Ave Unit 409
- 60 Longwood Ave Unit 902
- 60 Longwood Ave Unit 301
- 60 Longwood Ave Unit 410
- 19 Harris St Unit 2
- 1 Auburn Ct Unit 1
- 1 Auburn Ct Unit 2
- 39 Saint Paul St Unit 2
- 39 Saint Paul St Unit 3
- 39 Saint Paul St Unit 1
- 39 Saint Paul St Unit G2
- 39 Saint Paul St Unit G1
- 39 Saint Paul St Unit 39
- 39 Saint Paul St
- 39 St Paul Unit PARKING
- 39 St Paul Unit 2
- 39 St Paul Unit G2
- 39 St Paul Unit 3
- 37 Saint Paul St Unit 6
- 37 Saint Paul St Unit 5
- 37 Saint Paul St Unit 4
- 37 Saint Paul St Unit 3
- 37 Saint Paul St Unit 2
- 37 Saint Paul St Unit 1
- 37 Saint Paul St Unit G2
- 37 Saint Paul St Unit G1
- 37 Saint Paul St Unit 37
