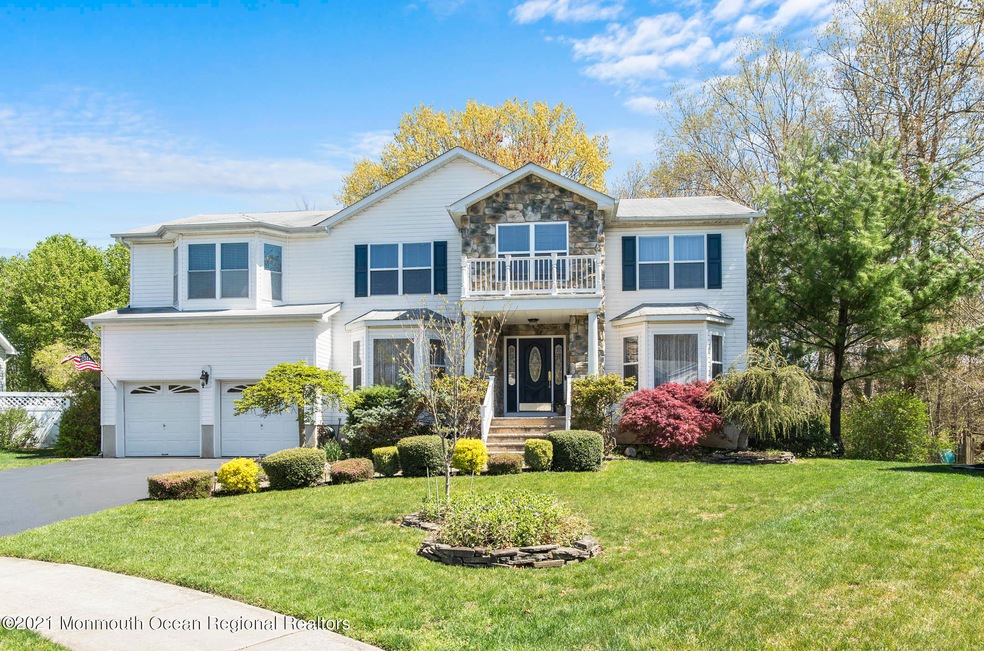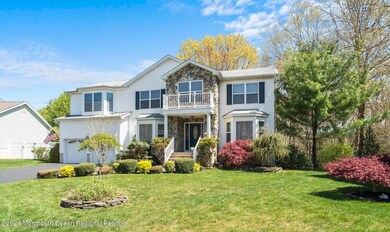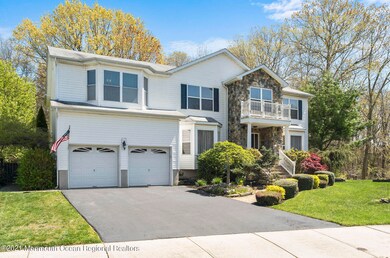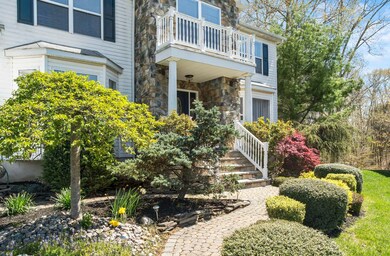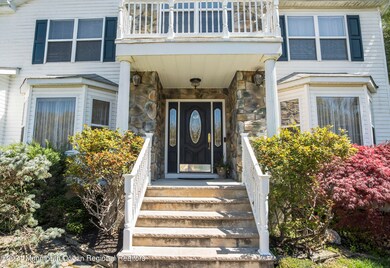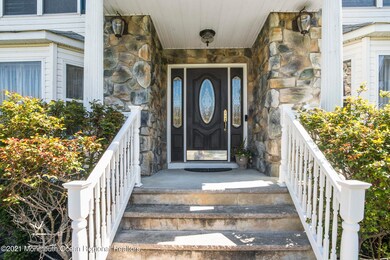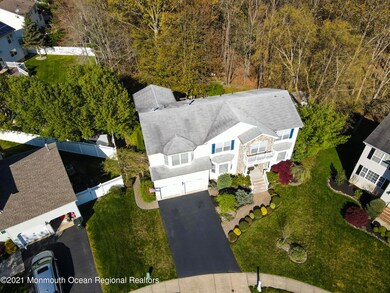
39 Sally St Howell, NJ 07731
Ramtown NeighborhoodEstimated Value: $808,000 - $925,000
Highlights
- Bay View
- Custom Home
- Deck
- Howell High School Rated A-
- Fireplace in Primary Bedroom
- Backs to Trees or Woods
About This Home
As of July 2021Welcome Home. This stunning expanded colonial with multi-generational potential is perfectly situated in the back of a private cul-de-sac and backed by woods. Over 3300 sf of amazing space and lovingly maintained by its original owners, which includes approx. 1000 sf of expanded space including a first-floor master suite with separate access to the deck and a en-suite bathroom. Formal living and dining room, family room off the large ktichen with seating space is inviting and beautiful. Upstairs are 5 large bedrooms including the spacious master suite with gas fireplace and en-suite master bath and a large hallway lined with closets! Off the master is a large office area with separate deck. Beautiful deck, shed, and outdoor space rounds out the home. Peace abounds.
Last Listed By
Annmarie Scottson
NextHome Force Realty Partners Listed on: 05/20/2021

Home Details
Home Type
- Single Family
Est. Annual Taxes
- $12,398
Year Built
- Built in 2001
Lot Details
- 9,583 Sq Ft Lot
- Cul-De-Sac
- Backs to Trees or Woods
Parking
- 2 Car Direct Access Garage
- Garage Door Opener
- Double-Wide Driveway
Home Design
- Custom Home
- Colonial Architecture
- Brick Exterior Construction
- Shingle Roof
- Vinyl Siding
Interior Spaces
- 3,336 Sq Ft Home
- 2-Story Property
- Ceiling Fan
- Recessed Lighting
- Blinds
- Bay Window
- Sliding Doors
- Family Room
- Living Room
- Dining Room
- Home Office
- Center Hall
- Bay Views
- Partially Finished Basement
- Basement Fills Entire Space Under The House
- Pull Down Stairs to Attic
- Home Security System
Kitchen
- Eat-In Kitchen
- Stove
- Microwave
- Dishwasher
Flooring
- Wall to Wall Carpet
- Laminate
- Ceramic Tile
Bedrooms and Bathrooms
- 6 Bedrooms
- Fireplace in Primary Bedroom
- Primary bedroom located on second floor
- In-Law or Guest Suite
- Primary Bathroom Bathtub Only
- Primary Bathroom includes a Walk-In Shower
Laundry
- Dryer
- Washer
Outdoor Features
- Balcony
- Deck
- Shed
Schools
- Greenville Elementary School
- Howell South Middle School
- Howell High School
Utilities
- Forced Air Zoned Heating and Cooling System
- Heating System Uses Natural Gas
- Natural Gas Water Heater
- Water Softener
Community Details
- No Home Owners Association
Listing and Financial Details
- Exclusions: Personal items, furniture, any mounts and TVs on mounts
- Assessor Parcel Number 21-00003-0000-00015-30
Ownership History
Purchase Details
Home Financials for this Owner
Home Financials are based on the most recent Mortgage that was taken out on this home.Purchase Details
Home Financials for this Owner
Home Financials are based on the most recent Mortgage that was taken out on this home.Similar Homes in the area
Home Values in the Area
Average Home Value in this Area
Purchase History
| Date | Buyer | Sale Price | Title Company |
|---|---|---|---|
| Kurczeski Jason W | $610,000 | M A D Title Agency Llc | |
| Kalafsky Kurt | $225,555 | -- |
Mortgage History
| Date | Status | Borrower | Loan Amount |
|---|---|---|---|
| Open | Kurczeski Jason W | $410,000 | |
| Previous Owner | Kalafsky Kurt M | $159,495 | |
| Previous Owner | Kalafsky Kurt M | $140,000 | |
| Previous Owner | Kalafsky Kurt | $180,444 |
Property History
| Date | Event | Price | Change | Sq Ft Price |
|---|---|---|---|---|
| 07/21/2021 07/21/21 | Sold | $610,000 | +1.7% | $183 / Sq Ft |
| 05/20/2021 05/20/21 | Pending | -- | -- | -- |
| 04/30/2021 04/30/21 | For Sale | $599,900 | -- | $180 / Sq Ft |
Tax History Compared to Growth
Tax History
| Year | Tax Paid | Tax Assessment Tax Assessment Total Assessment is a certain percentage of the fair market value that is determined by local assessors to be the total taxable value of land and additions on the property. | Land | Improvement |
|---|---|---|---|---|
| 2024 | $12,364 | $701,100 | $226,900 | $474,200 |
| 2023 | $12,364 | $665,100 | $201,900 | $463,200 |
| 2022 | $12,065 | $611,200 | $151,900 | $459,300 |
| 2021 | $12,211 | $527,300 | $151,900 | $375,400 |
| 2020 | $12,211 | $527,700 | $151,900 | $375,800 |
| 2019 | $12,398 | $525,800 | $151,900 | $373,900 |
| 2018 | $12,255 | $517,100 | $151,900 | $365,200 |
| 2017 | $11,611 | $484,400 | $121,900 | $362,500 |
| 2016 | $10,989 | $452,600 | $99,200 | $353,400 |
| 2015 | $10,677 | $435,100 | $86,900 | $348,200 |
| 2014 | $10,417 | $394,000 | $107,700 | $286,300 |
Agents Affiliated with this Home
-

Seller's Agent in 2021
Annmarie Scottson
NextHome Force Realty Partners
(201) 207-6081
31 in this area
125 Total Sales
Map
Source: MOREMLS (Monmouth Ocean Regional REALTORS®)
MLS Number: 22111394
APN: 21-00003-0000-00015-30
- 16 Higgins Ct
- 19 Sally St
- 14 Virginia Dr
- 47 Crater Lake Rd
- 54 Crater Lake Rd
- 7 Albatross Dr
- 1 Independence Way
- 8 Independence Way
- 6 Osprey Ct
- 17 Crater Lake Rd
- 45 Pinyon St
- 15 Capitol Reef Rd
- 19 Partridge Ln
- 10 Tracey Ct
- 29 Woodview Dr
- 48 Davids Ln
- 40 Gladiola Dr
- 31 Woodview Dr
- 10 Davids Ln
- 81 W Shenendoah Rd
