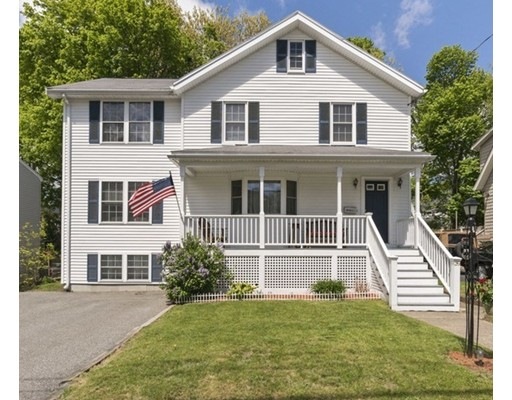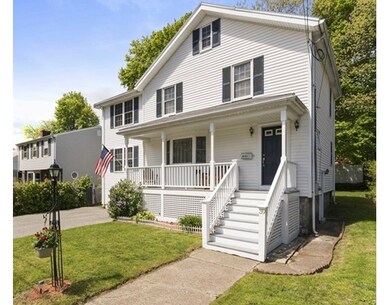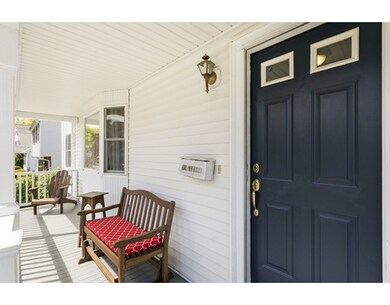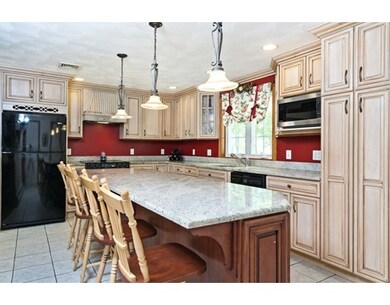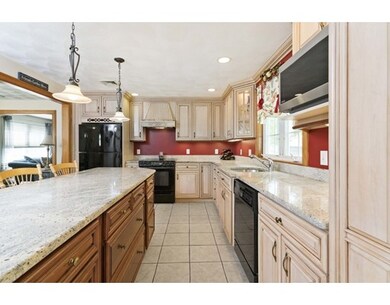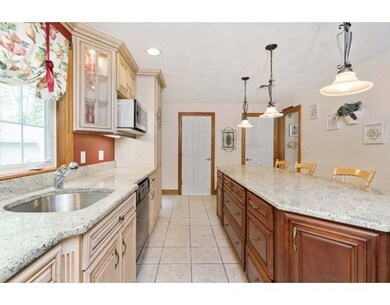
39 Samson Rd Medford, MA 02155
Lawrence Estates NeighborhoodEstimated Value: $940,000 - $1,050,802
Highlights
- Medical Services
- Colonial Architecture
- Property is near public transit
- Spa
- Fireplace in Primary Bedroom
- Wood Flooring
About This Home
As of July 201739 Samson Rd. is a meticulously maintained 3 bedroom 3 bath Colonial situated in the sought after Governors Ave, Lawrence Estates area of Medford. The 1st level of this home features an impressive, modern eat in kitchen rich in detail and includes granite counters, center island and custom lighting and cabinetry with a half bath. A large dining area that boasts gleaming hardwood floors and plenty of space for entertaining leads you to the front to back gas fireplace living room. The 2nd floor offers a unique office, foyer area at the top of stairs and includes 3 bedrooms. These rooms offer hardwoods, carpeting and plenty of natural light with the large master boasting a walk in closet and gas fireplace. The basement is partially finished and affords the homeowner plenty of extra space and storage. The low maintenance exterior is bright and features an impressive farmers porch.
Last Agent to Sell the Property
Gibson Sotheby's International Realty Listed on: 05/16/2017

Home Details
Home Type
- Single Family
Est. Annual Taxes
- $6,258
Year Built
- Built in 1928
Lot Details
- 5,227
Home Design
- Colonial Architecture
- Block Foundation
- Shingle Roof
Interior Spaces
- 2,118 Sq Ft Home
- Bay Window
- Living Room with Fireplace
- 2 Fireplaces
- Bonus Room
Kitchen
- Range
- Freezer
- Dishwasher
- Kitchen Island
- Solid Surface Countertops
Flooring
- Wood
- Wall to Wall Carpet
- Laminate
- Ceramic Tile
Bedrooms and Bathrooms
- 3 Bedrooms
- Fireplace in Primary Bedroom
- Primary bedroom located on second floor
- Walk-In Closet
- Double Vanity
- Soaking Tub
Laundry
- Dryer
- Washer
Partially Finished Basement
- Exterior Basement Entry
- Laundry in Basement
Parking
- 2 Car Parking Spaces
- Driveway
- Open Parking
- Off-Street Parking
Outdoor Features
- Spa
- Rain Gutters
- Porch
Schools
- Andrews Elementary School
- Mcglynn Middle School
- Medford High School
Utilities
- Central Air
- 2 Cooling Zones
- 2 Heating Zones
- Heating System Uses Natural Gas
- Heating System Uses Steam
- 200+ Amp Service
- Natural Gas Connected
- Gas Water Heater
Additional Features
- 5,227 Sq Ft Lot
- Property is near public transit
Listing and Financial Details
- Assessor Parcel Number M:G09 B:0046,632255
Community Details
Overview
- No Home Owners Association
Amenities
- Medical Services
- Shops
Ownership History
Purchase Details
Home Financials for this Owner
Home Financials are based on the most recent Mortgage that was taken out on this home.Purchase Details
Similar Homes in Medford, MA
Home Values in the Area
Average Home Value in this Area
Purchase History
| Date | Buyer | Sale Price | Title Company |
|---|---|---|---|
| Paparian Curtis | $675,000 | -- | |
| Craven Michael R | -- | -- |
Mortgage History
| Date | Status | Borrower | Loan Amount |
|---|---|---|---|
| Open | Paparian Curtis | $424,000 | |
| Previous Owner | Craven Michael R | $265,000 | |
| Previous Owner | Craven Michael R | $65,000 | |
| Previous Owner | Craven Michael R | $177,600 | |
| Previous Owner | Craven Michael R | $63,000 |
Property History
| Date | Event | Price | Change | Sq Ft Price |
|---|---|---|---|---|
| 07/06/2017 07/06/17 | Sold | $675,000 | +8.0% | $319 / Sq Ft |
| 05/22/2017 05/22/17 | Pending | -- | -- | -- |
| 05/16/2017 05/16/17 | For Sale | $624,900 | -- | $295 / Sq Ft |
Tax History Compared to Growth
Tax History
| Year | Tax Paid | Tax Assessment Tax Assessment Total Assessment is a certain percentage of the fair market value that is determined by local assessors to be the total taxable value of land and additions on the property. | Land | Improvement |
|---|---|---|---|---|
| 2025 | $7,458 | $875,400 | $473,000 | $402,400 |
| 2024 | $7,458 | $875,400 | $473,000 | $402,400 |
| 2023 | $7,103 | $821,100 | $442,100 | $379,000 |
| 2022 | $6,915 | $767,500 | $401,900 | $365,600 |
| 2021 | $6,694 | $711,400 | $382,700 | $328,700 |
| 2020 | $6,635 | $722,800 | $390,800 | $332,000 |
| 2019 | $6,357 | $662,200 | $355,300 | $306,900 |
| 2018 | $6,410 | $626,000 | $322,900 | $303,100 |
| 2017 | $6,258 | $592,600 | $301,800 | $290,800 |
| 2016 | $5,799 | $518,200 | $274,400 | $243,800 |
| 2015 | $5,569 | $476,000 | $261,400 | $214,600 |
Agents Affiliated with this Home
-
Kenny Leva

Seller's Agent in 2017
Kenny Leva
Gibson Sothebys International Realty
(978) 877-8194
1 in this area
165 Total Sales
-
Dennis Gianino

Seller Co-Listing Agent in 2017
Dennis Gianino
Gibson Sothebys International Realty
(781) 316-5249
14 Total Sales
-
Felicia Giuliano

Buyer's Agent in 2017
Felicia Giuliano
Classified Realty Group
(617) 281-9221
139 Total Sales
Map
Source: MLS Property Information Network (MLS PIN)
MLS Number: 72165385
APN: MEDF-000009-000000-G000046
- 79 Hutchins Rd
- 11 Jeremiah Cir
- 62 Hutchins Rd
- 3 Mary Kenney Way
- 62 Circuit Rd
- 20 Roosevelt Rd
- 61 Clifton St
- 150 Traincroft NW
- 130 Traincroft NW
- 52 Woodrow Ave
- 59 Valley St Unit 3H
- 59-65 Valley St Unit 4G
- 75 Forest St
- 190 High St Unit 409
- 64 Forest St Unit 336
- 57 Taft St
- 28 Governors Ave
- 54 Forest St Unit 117
- 12 Gaston St
- 30 Bailey St
