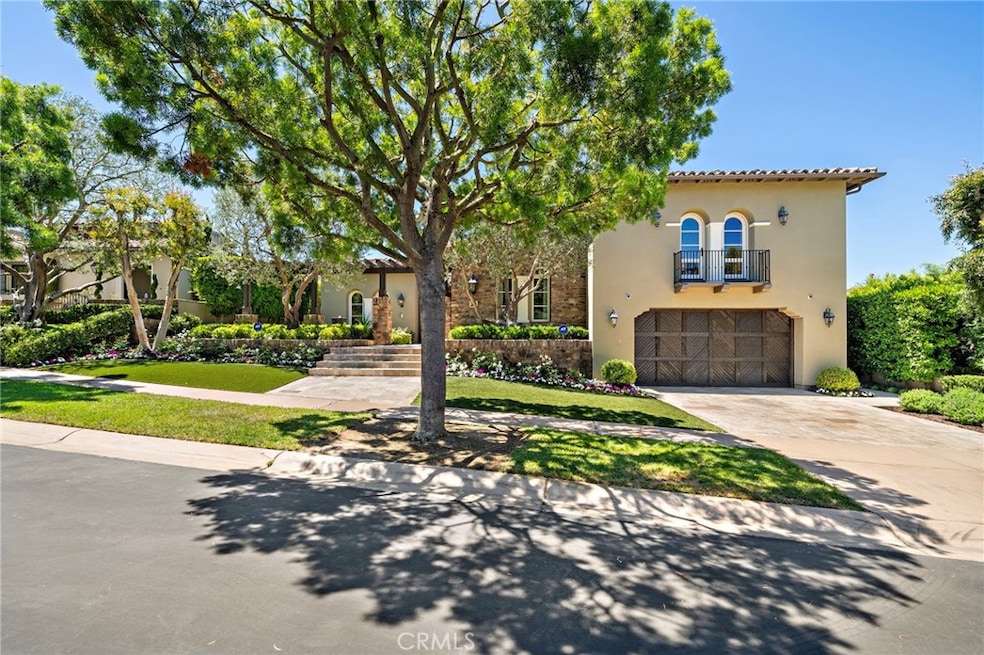
39 Sarteano Dr Newport Coast, CA 92657
Newport Coast NeighborhoodEstimated payment $66,665/month
Highlights
- Ocean View
- Gated with Attendant
- Primary Bedroom Suite
- Newport Coast Elementary School Rated A
- Private Pool
- Clubhouse
About This Home
Reimagined by acclaimed artist and international designer Jan Swanepoel, this Cassis Plan Three estate blends refined elegance with sweeping ocean views, making it a tranquil designer estate. The grand first-floor primary suite offers dual walk-in custom closets, a custom headboard, corner window seating with ocean views, and a private Jacuzzi just outside.
Inside, custom Zeffery’s crown molding, bespoke Brambilas fabrics, Brookfield Euro cabinetry, Viking appliances, plantation shutters, and rich details set a tone of luxury. The open design flows effortlessly to outdoor living with a sparkling pool, ocean-facing fireplace, and expansive terrace.
Upstairs, a library/office with custom built-ins anchors multiple private retreats. Residents enjoy exclusive amenities including pool, spa, clubhouse, tennis and basketball courts—all just minutes from Crystal Cove Beach, Pelican Hill Resort, hiking trails, and world-class dining & shopping.
Listing Agent
Compass Brokerage Phone: 949-922-7762 License #01342829 Listed on: 08/20/2025

Home Details
Home Type
- Single Family
Est. Annual Taxes
- $70,509
Year Built
- Built in 2003
Lot Details
- 0.25 Acre Lot
- West Facing Home
- Glass Fence
- Sprinklers Throughout Yard
- Back and Front Yard
HOA Fees
Parking
- 4 Car Attached Garage
- Parking Available
- Single Garage Door
- Driveway
Property Views
- Ocean
- Coastline
- Back Bay
- Harbor
- Catalina
- Panoramic
- City Lights
Home Design
- Mediterranean Architecture
- Planned Development
- Slab Foundation
- Spanish Tile Roof
Interior Spaces
- 4,800 Sq Ft Home
- 2-Story Property
- Fireplace With Gas Starter
- Double Pane Windows
- French Doors
- Family Room with Fireplace
- Living Room with Fireplace
- Dining Room
- Bonus Room
- Laundry Room
Kitchen
- Breakfast Area or Nook
- Walk-In Pantry
- Double Oven
- Six Burner Stove
- Dishwasher
- Kitchen Island
- Granite Countertops
- Disposal
Flooring
- Wood
- Carpet
- Stone
Bedrooms and Bathrooms
- 4 Bedrooms | 2 Main Level Bedrooms
- Primary Bedroom on Main
- Primary Bedroom Suite
- Walk-In Closet
- Dual Vanity Sinks in Primary Bathroom
Home Security
- Home Security System
- Carbon Monoxide Detectors
- Fire and Smoke Detector
- Fire Sprinkler System
Pool
- Private Pool
- Spa
Schools
- Newport Coast Elementary School
- Corona Del Mar Middle School
- Corona Del Mar High School
Additional Features
- Exterior Lighting
- Forced Air Heating and Cooling System
Listing and Financial Details
- Tax Lot 7
- Tax Tract Number 15400
- Assessor Parcel Number 47821106
- Seller Considering Concessions
Community Details
Overview
- Ocean Heights Association, Phone Number (949) 448-6183
- Fsr Association
- Cassis Subdivision
Amenities
- Community Barbecue Grill
- Clubhouse
Recreation
- Tennis Courts
- Pickleball Courts
- Community Pool
- Community Spa
- Hiking Trails
- Bike Trail
Security
- Gated with Attendant
Map
Home Values in the Area
Average Home Value in this Area
Tax History
| Year | Tax Paid | Tax Assessment Tax Assessment Total Assessment is a certain percentage of the fair market value that is determined by local assessors to be the total taxable value of land and additions on the property. | Land | Improvement |
|---|---|---|---|---|
| 2025 | $70,509 | $6,662,108 | $5,341,551 | $1,320,557 |
| 2024 | $70,509 | $6,531,479 | $5,236,815 | $1,294,664 |
| 2023 | $54,364 | $5,044,128 | $3,939,297 | $1,104,831 |
| 2022 | $53,463 | $4,945,224 | $3,862,056 | $1,083,168 |
| 2021 | $51,860 | $4,848,259 | $3,786,329 | $1,061,930 |
| 2020 | $52,573 | $4,848,259 | $3,786,329 | $1,061,930 |
| 2019 | $51,665 | $4,753,196 | $3,712,088 | $1,041,108 |
| 2018 | $51,639 | $4,753,196 | $3,712,088 | $1,041,108 |
| 2017 | $51,851 | $4,659,997 | $3,639,302 | $1,020,695 |
| 2016 | $53,453 | $4,568,625 | $3,567,943 | $1,000,682 |
| 2015 | $53,049 | $4,500,000 | $3,514,349 | $985,651 |
| 2014 | $42,361 | $3,533,333 | $2,547,682 | $985,651 |
Property History
| Date | Event | Price | Change | Sq Ft Price |
|---|---|---|---|---|
| 08/20/2025 08/20/25 | For Sale | $10,995,000 | -- | $2,291 / Sq Ft |
Purchase History
| Date | Type | Sale Price | Title Company |
|---|---|---|---|
| Grant Deed | -- | -- | |
| Grant Deed | $4,875,000 | First American Title Co | |
| Grant Deed | -- | First American Title Co | |
| Grant Deed | $3,525,000 | Old Republic Title Company | |
| Interfamily Deed Transfer | -- | -- | |
| Grant Deed | $2,147,500 | First American Title Co |
Mortgage History
| Date | Status | Loan Amount | Loan Type |
|---|---|---|---|
| Previous Owner | $10,400,000 | Construction |
Similar Homes in Newport Coast, CA
Source: California Regional Multiple Listing Service (CRMLS)
MLS Number: NP25183118
APN: 478-211-06






