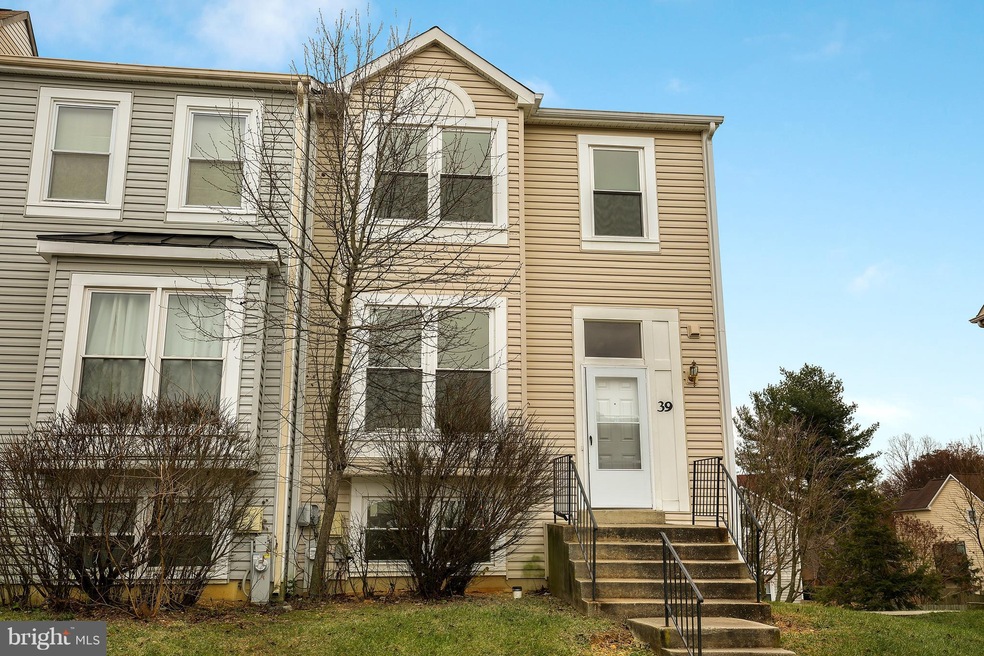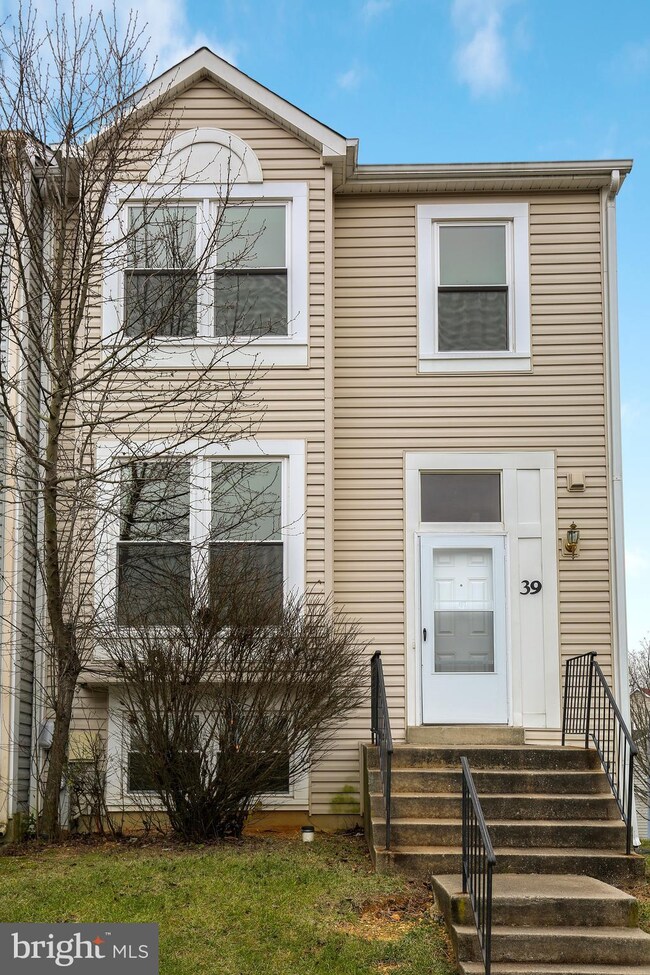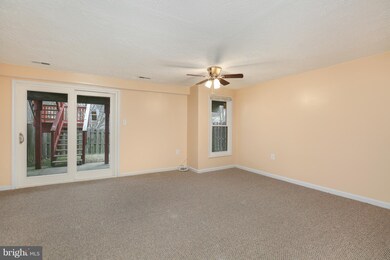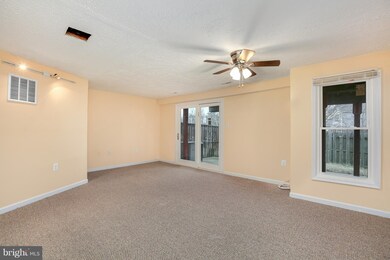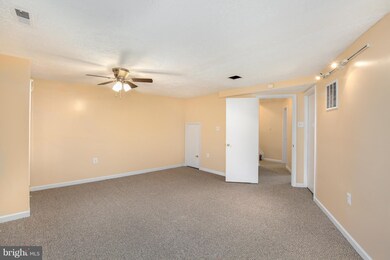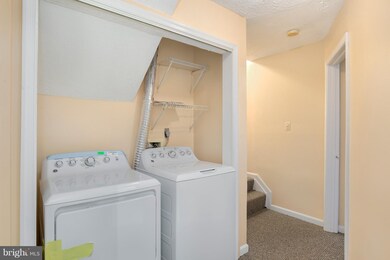
39 Scarlet Sage Ct Burtonsville, MD 20866
Highlights
- Colonial Architecture
- Deck
- Double Pane Windows
- Burtonsville Elementary School Rated A-
- Wood Flooring
- Sliding Doors
About This Home
As of June 2025Gorgeous 4 bedroom, 3.5 bath, newly renovated, end-unit town home in Valley Stream Estates! Freshly painted with new ceramic tile, hardwood and carpeted flooring throughout! Enjoy the large eat-in kitchen with new cabinets, granite counters and appliances - and a large rear deck with new stairway! Additional features include all new windows, updated bathrooms, vaulted ceilings and brand new washer and dryer! The walk-out lower level includes the legal 4th bedroom, as well as a recreation room with new french style sliding door to a large concrete patio and fenced, gated rear yard! Fantastic location; close to I495 and I200, parks, shopping and restaurants!
Last Agent to Sell the Property
Bryan Kerrigan
Redfin Corp License #644396 Listed on: 12/27/2018

Townhouse Details
Home Type
- Townhome
Est. Annual Taxes
- $3,311
Year Built
- Built in 1985
Lot Details
- 2,150 Sq Ft Lot
- Wood Fence
- Board Fence
- Back Yard Fenced
- Property is in very good condition
HOA Fees
- $79 Monthly HOA Fees
Home Design
- Colonial Architecture
- Asphalt Roof
Interior Spaces
- Property has 3 Levels
- Double Pane Windows
- Vinyl Clad Windows
- Window Screens
- Sliding Doors
- Six Panel Doors
- Finished Basement
- Laundry in Basement
Kitchen
- Electric Oven or Range
- Dishwasher
- Disposal
Flooring
- Wood
- Carpet
Bedrooms and Bathrooms
Laundry
- Dryer
- Washer
Home Security
Parking
- Off-Street Parking
- 2 Assigned Parking Spaces
Outdoor Features
- Deck
Schools
- Burtonsville Elementary School
- Benjamin Banneker Middle School
- Paint Branch High School
Utilities
- Forced Air Heating and Cooling System
- Water Heater
Listing and Financial Details
- Tax Lot 116
- Assessor Parcel Number 160502574740
Community Details
Overview
- Valley Stream Estates Subdivision
Security
- Fire and Smoke Detector
Ownership History
Purchase Details
Home Financials for this Owner
Home Financials are based on the most recent Mortgage that was taken out on this home.Purchase Details
Home Financials for this Owner
Home Financials are based on the most recent Mortgage that was taken out on this home.Purchase Details
Home Financials for this Owner
Home Financials are based on the most recent Mortgage that was taken out on this home.Purchase Details
Purchase Details
Home Financials for this Owner
Home Financials are based on the most recent Mortgage that was taken out on this home.Purchase Details
Home Financials for this Owner
Home Financials are based on the most recent Mortgage that was taken out on this home.Similar Homes in Burtonsville, MD
Home Values in the Area
Average Home Value in this Area
Purchase History
| Date | Type | Sale Price | Title Company |
|---|---|---|---|
| Deed | $325,000 | Chicago Title Insurance Co | |
| Deed | -- | -- | |
| Deed | -- | -- | |
| Deed | -- | -- | |
| Deed | -- | -- | |
| Deed | $185,000 | -- | |
| Deed | $128,000 | -- | |
| Deed | $120,400 | -- |
Mortgage History
| Date | Status | Loan Amount | Loan Type |
|---|---|---|---|
| Open | $39,605 | FHA | |
| Open | $318,782 | FHA | |
| Closed | $319,113 | FHA | |
| Previous Owner | $194,100 | Stand Alone Second | |
| Previous Owner | $202,500 | Stand Alone Second | |
| Previous Owner | $221,000 | Stand Alone Refi Refinance Of Original Loan | |
| Previous Owner | $221,000 | New Conventional | |
| Previous Owner | $121,600 | No Value Available |
Property History
| Date | Event | Price | Change | Sq Ft Price |
|---|---|---|---|---|
| 06/11/2025 06/11/25 | Sold | $385,000 | -8.1% | $198 / Sq Ft |
| 06/04/2025 06/04/25 | Pending | -- | -- | -- |
| 05/23/2025 05/23/25 | For Sale | $418,900 | +28.9% | $215 / Sq Ft |
| 02/08/2019 02/08/19 | Sold | $325,000 | 0.0% | $157 / Sq Ft |
| 12/30/2018 12/30/18 | Pending | -- | -- | -- |
| 12/27/2018 12/27/18 | For Sale | $325,000 | -- | $157 / Sq Ft |
Tax History Compared to Growth
Tax History
| Year | Tax Paid | Tax Assessment Tax Assessment Total Assessment is a certain percentage of the fair market value that is determined by local assessors to be the total taxable value of land and additions on the property. | Land | Improvement |
|---|---|---|---|---|
| 2024 | $4,327 | $344,967 | $0 | $0 |
| 2023 | $2,325 | $314,500 | $184,800 | $129,700 |
| 2022 | $3,012 | $305,967 | $0 | $0 |
| 2021 | $2,869 | $297,433 | $0 | $0 |
| 2020 | $2,754 | $288,900 | $176,000 | $112,900 |
| 2019 | $2,682 | $283,500 | $0 | $0 |
| 2018 | $3,312 | $278,100 | $0 | $0 |
| 2017 | $3,319 | $272,700 | $0 | $0 |
| 2016 | $3,367 | $267,967 | $0 | $0 |
| 2015 | $3,367 | $263,233 | $0 | $0 |
| 2014 | $3,367 | $258,500 | $0 | $0 |
Agents Affiliated with this Home
-
ROMEO Tchougoue
R
Seller's Agent in 2025
ROMEO Tchougoue
Fairfax Realty Premier
(240) 447-7029
1 in this area
15 Total Sales
-
Sam Gupta

Buyer's Agent in 2025
Sam Gupta
EXP Realty, LLC
(214) 476-2856
5 in this area
436 Total Sales
-
B
Seller's Agent in 2019
Bryan Kerrigan
Redfin Corp
Map
Source: Bright MLS
MLS Number: MDMC485814
APN: 05-02574740
- 15021 Mcknew Rd
- 14944 Mcknew Rd
- 4468 Regalwood Terrace
- 14905 Saddle Creek Dr
- 14828 Silver Ash Ct
- 14812 Saddle Creek Dr
- 15207 Birmingham Dr
- 4230 Crosswood Dr
- 14813 Blackburn Rd
- 4362 Leatherwood Terrace
- 3852 Berleigh Hill Ct
- 14600 Bentley Park Dr
- 3711 Berleigh Hill Ct
- 3721 Tolson Place
- 15311 Blackburn Rd
- 3736 Monmouth Place
- 4208 Camberwell Ln
- 14631 Monmouth Dr Unit 10111
- 14629 Monmouth Dr
- 9 Alpen Green Ct Unit 20208
