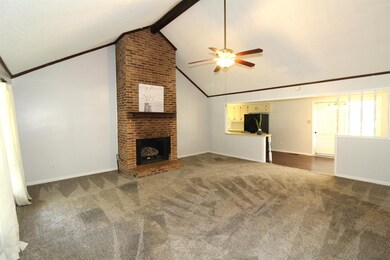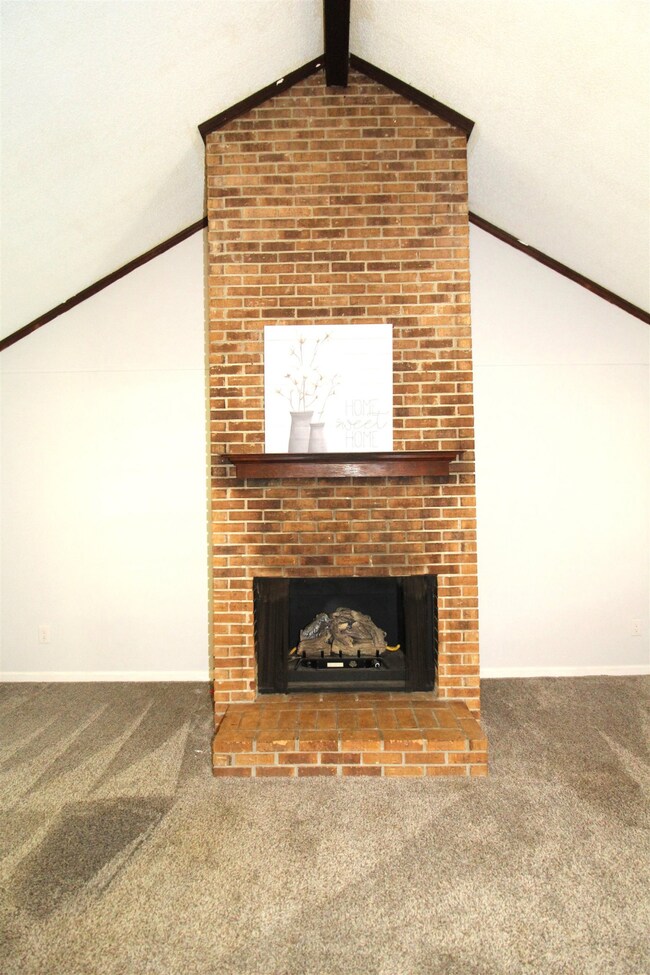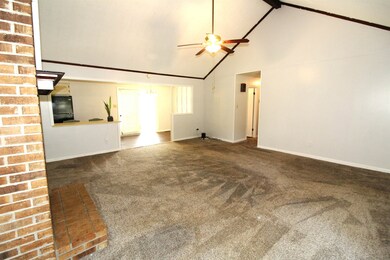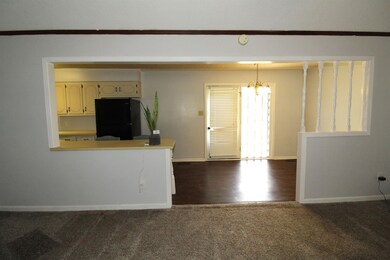
39 Scottland Dr Jackson, TN 38301
Highlights
- Vaulted Ceiling
- Great Room
- Front Porch
- Main Floor Bedroom
- No HOA
- 2 Car Attached Garage
About This Home
As of August 2024Charming Home with a Desirable South Jackson Location Features 3 Bedrooms and 2 Full Bathrooms. Gaze upon the Tranquil Flames from the Gas Log Fireplace as you feel the Warmth on those Cold Nights while the Living Room also Boasts a Beautiful Vaulted Ceiling and is Open to the Kitchen/Eat In Area. Bedrooms are all a Good Size with the Primary Bedroom Featuring a Walk-In Closet and Full Bathroom with Linen Closet. Patio Area in Back gives you enough Room for Grilling & Entertaining in the Large Back Yard.
Home Details
Home Type
- Single Family
Est. Annual Taxes
- $669
Year Built
- Built in 1979
Lot Details
- Lot Dimensions are 100x170
Parking
- 2 Car Attached Garage
- Garage Door Opener
Home Design
- Brick Exterior Construction
- Shingle Roof
- Vinyl Siding
Interior Spaces
- 1,601 Sq Ft Home
- 1-Story Property
- Vaulted Ceiling
- Ceiling Fan
- Gas Log Fireplace
- Aluminum Window Frames
- Great Room
- Dining Room
- Carpet
- Pull Down Stairs to Attic
- Fire and Smoke Detector
Kitchen
- Eat-In Kitchen
- Electric Oven
- Electric Range
- Dishwasher
- Laminate Countertops
Bedrooms and Bathrooms
- 3 Main Level Bedrooms
- Walk-In Closet
- 2 Full Bathrooms
- Single Vanity
- Separate Shower
Laundry
- Laundry Room
- Washer Hookup
Outdoor Features
- Patio
- Rain Gutters
- Front Porch
Utilities
- Forced Air Heating and Cooling System
- Gas Water Heater
- Fiber Optics Available
- Cable TV Available
Listing and Financial Details
- Assessor Parcel Number 100N A 009.04
Community Details
Overview
- No Home Owners Association
- Southside Garden Subdivision
Security
- Building Fire Alarm
Ownership History
Purchase Details
Home Financials for this Owner
Home Financials are based on the most recent Mortgage that was taken out on this home.Purchase Details
Home Financials for this Owner
Home Financials are based on the most recent Mortgage that was taken out on this home.Purchase Details
Home Financials for this Owner
Home Financials are based on the most recent Mortgage that was taken out on this home.Purchase Details
Home Financials for this Owner
Home Financials are based on the most recent Mortgage that was taken out on this home.Purchase Details
Purchase Details
Purchase Details
Purchase Details
Map
Similar Homes in Jackson, TN
Home Values in the Area
Average Home Value in this Area
Purchase History
| Date | Type | Sale Price | Title Company |
|---|---|---|---|
| Warranty Deed | $196,150 | None Listed On Document | |
| Warranty Deed | $132,900 | None Listed On Document | |
| Warranty Deed | $76,000 | -- | |
| Warranty Deed | $64,000 | -- | |
| Warranty Deed | $49,700 | -- | |
| Deed | -- | -- | |
| Deed | -- | -- | |
| Deed | -- | -- |
Mortgage History
| Date | Status | Loan Amount | Loan Type |
|---|---|---|---|
| Open | $186,343 | New Conventional | |
| Previous Owner | $6,000 | New Conventional | |
| Previous Owner | $128,713 | FHA | |
| Previous Owner | $97,750 | No Value Available | |
| Previous Owner | $76,623 | FHA | |
| Previous Owner | $60,800 | Commercial |
Property History
| Date | Event | Price | Change | Sq Ft Price |
|---|---|---|---|---|
| 08/02/2024 08/02/24 | Sold | $196,150 | -1.9% | $123 / Sq Ft |
| 07/04/2024 07/04/24 | Pending | -- | -- | -- |
| 06/27/2024 06/27/24 | For Sale | $199,900 | +50.4% | $125 / Sq Ft |
| 09/17/2020 09/17/20 | Sold | $132,900 | +2.3% | $83 / Sq Ft |
| 08/06/2020 08/06/20 | For Sale | $129,900 | 0.0% | $81 / Sq Ft |
| 08/05/2020 08/05/20 | Pending | -- | -- | -- |
| 08/04/2020 08/04/20 | For Sale | $129,900 | -- | $81 / Sq Ft |
Tax History
| Year | Tax Paid | Tax Assessment Tax Assessment Total Assessment is a certain percentage of the fair market value that is determined by local assessors to be the total taxable value of land and additions on the property. | Land | Improvement |
|---|---|---|---|---|
| 2024 | $669 | $35,725 | $3,750 | $31,975 |
| 2022 | $1,245 | $35,725 | $3,750 | $31,975 |
| 2021 | $960 | $22,250 | $1,875 | $20,375 |
| 2020 | $958 | $22,225 | $1,875 | $20,350 |
| 2019 | $958 | $22,225 | $1,875 | $20,350 |
| 2018 | $958 | $22,225 | $1,875 | $20,350 |
| 2017 | $949 | $21,525 | $1,875 | $19,650 |
| 2016 | $885 | $21,525 | $1,875 | $19,650 |
| 2015 | $885 | $21,525 | $1,875 | $19,650 |
| 2014 | $885 | $21,525 | $1,875 | $19,650 |
Source: Central West Tennessee Association of REALTORS®
MLS Number: 242975
APN: 100N-A-009.04
- 26 Timmy Cove
- 121 Penny Ln
- 475 Harts Bridge Rd
- 35 Roberts Ln
- 515 Harts Bridge Rd
- 18 Lake Cove
- 105 Dixie Ln
- 157 Old Pinson Rd
- 10 Justiss Rd
- 29 Overton Dr
- 499 S Highland Ave
- 58 Colorado St
- 0 Meridian Springs Dr
- 106 Carroll St
- 549 Raines Springs Rd
- 125 Clayton St
- 515 Raines Springs Rd
- 101 5th St
- 332 State Road 8238
- 332 Old Pinson Rd






