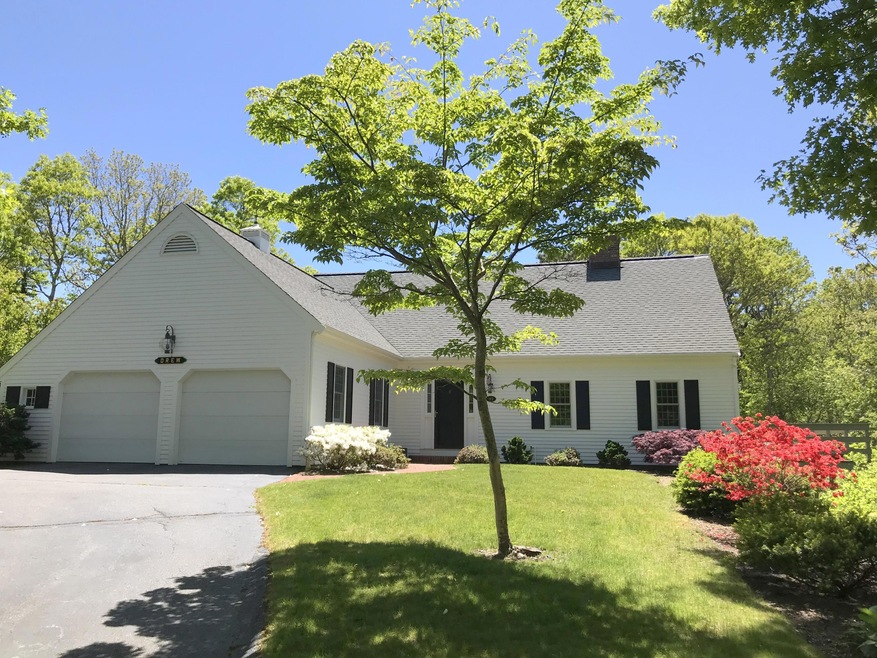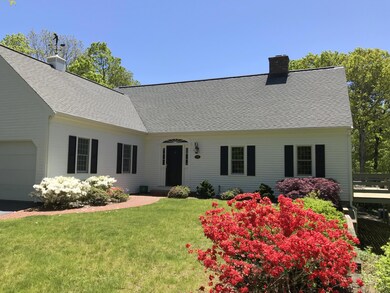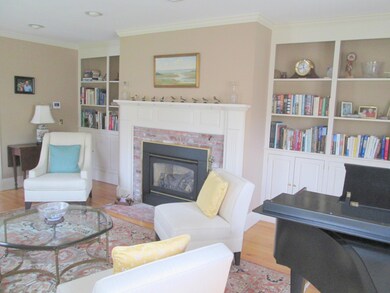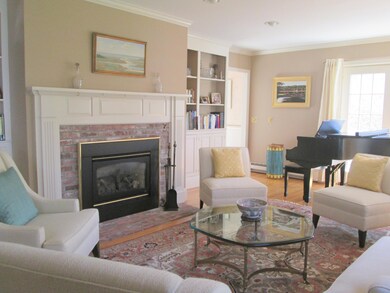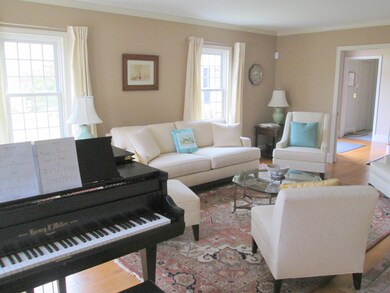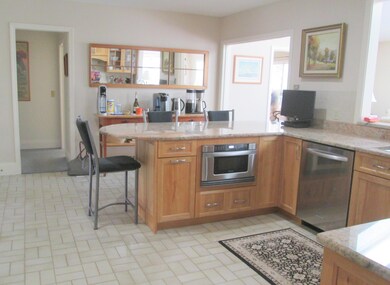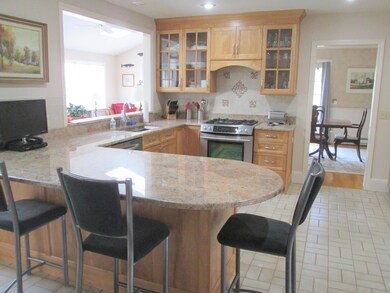
39 Sea Marsh Rd Centerville, MA 02632
Centerville NeighborhoodHighlights
- Tennis Courts
- Wood Flooring
- 2 Car Attached Garage
- Cape Cod Architecture
- Cul-De-Sac
- Built-In Features
About This Home
As of August 2022This custom-built 3,000 + s.f. home has been beautifully maintained and updated by the original owners. Open kitchen with birch cabinetry, granite counters and stainless steel appliances; large formal dining room plus a separate casual dining space or game area; beautiful and bright sun room running along the back of the house, facing south and leading to a patio; living room with gas fireplace, built-in shelving and ample room for a piano; 1st floor master bedroom with recently renovated spa-like bathroom w/ separate vanities, soaking tub and stall shower. Three additional bedrooms and renovated bathroom upstairs; approximately 900 s.f. of finished space in the walk-out basemen - game room, workout area, office etc. There is also a cedar closet, 6 zone irrigation system, upgraded mechanicals, alarm system, generator, deck, stone wall, picturesque pond and all the association amenities (tennis, paddle, play area, kayak launching area).
Last Agent to Sell the Property
Murphy Real Estate License #70424 Listed on: 05/15/2020
Last Buyer's Agent
Jacquelyn Newson
Seaport Village Realty
Home Details
Home Type
- Single Family
Est. Annual Taxes
- $7,355
Year Built
- Built in 1983 | Remodeled
Lot Details
- 0.71 Acre Lot
- Property fronts a private road
- Cul-De-Sac
- Sprinkler System
- Yard
- Property is zoned RC
HOA Fees
- $29 Monthly HOA Fees
Parking
- 2 Car Attached Garage
Home Design
- Cape Cod Architecture
- Poured Concrete
- Shingle Roof
- Asphalt Roof
- Shingle Siding
Interior Spaces
- 3,014 Sq Ft Home
- 1-Story Property
- Built-In Features
- Gas Fireplace
- French Doors
- Breakfast Bar
Flooring
- Wood
- Tile
Bedrooms and Bathrooms
- 4 Bedrooms
- 3 Full Bathrooms
Laundry
- Laundry Room
- Laundry on main level
- Washer Hookup
Finished Basement
- Walk-Out Basement
- Basement Fills Entire Space Under The House
- Interior Basement Entry
Outdoor Features
- Tennis Courts
- Patio
Utilities
- Forced Air Heating and Cooling System
- Tankless Water Heater
- Gas Water Heater
- Septic Tank
Listing and Financial Details
- Assessor Parcel Number 227126
Community Details
Recreation
- Community Playground
Ownership History
Purchase Details
Home Financials for this Owner
Home Financials are based on the most recent Mortgage that was taken out on this home.Similar Homes in the area
Home Values in the Area
Average Home Value in this Area
Purchase History
| Date | Type | Sale Price | Title Company |
|---|---|---|---|
| Not Resolvable | $830,000 | None Available |
Mortgage History
| Date | Status | Loan Amount | Loan Type |
|---|---|---|---|
| Open | $430,000 | New Conventional | |
| Previous Owner | $400,000 | Credit Line Revolving | |
| Previous Owner | $160,000 | Adjustable Rate Mortgage/ARM | |
| Previous Owner | $200,000 | No Value Available | |
| Previous Owner | $225,000 | No Value Available | |
| Previous Owner | $50,000 | No Value Available | |
| Previous Owner | $250,000 | No Value Available |
Property History
| Date | Event | Price | Change | Sq Ft Price |
|---|---|---|---|---|
| 08/15/2022 08/15/22 | Sold | $1,445,000 | -3.3% | $376 / Sq Ft |
| 06/17/2022 06/17/22 | Pending | -- | -- | -- |
| 05/26/2022 05/26/22 | For Sale | $1,495,000 | +80.1% | $389 / Sq Ft |
| 12/04/2020 12/04/20 | Sold | $830,000 | -6.7% | $275 / Sq Ft |
| 10/15/2020 10/15/20 | Pending | -- | -- | -- |
| 05/15/2020 05/15/20 | For Sale | $890,000 | -- | $295 / Sq Ft |
Tax History Compared to Growth
Tax History
| Year | Tax Paid | Tax Assessment Tax Assessment Total Assessment is a certain percentage of the fair market value that is determined by local assessors to be the total taxable value of land and additions on the property. | Land | Improvement |
|---|---|---|---|---|
| 2025 | $11,005 | $1,360,300 | $275,900 | $1,084,400 |
| 2024 | $9,497 | $1,216,000 | $275,900 | $940,100 |
| 2023 | $7,813 | $936,800 | $273,000 | $663,800 |
| 2022 | $6,952 | $721,200 | $175,000 | $546,200 |
| 2021 | $6,852 | $653,200 | $185,900 | $467,300 |
| 2020 | $7,171 | $654,300 | $198,200 | $456,100 |
| 2019 | $6,997 | $620,300 | $209,200 | $411,100 |
| 2018 | $6,593 | $587,600 | $208,700 | $378,900 |
| 2017 | $6,191 | $575,400 | $214,400 | $361,000 |
| 2016 | $6,257 | $574,000 | $213,000 | $361,000 |
| 2015 | $5,875 | $541,500 | $212,400 | $329,100 |
Agents Affiliated with this Home
-
Robert Kinlin

Seller's Agent in 2022
Robert Kinlin
Berkshire Hathaway HomeServices Robert Paul Properties
(508) 648-2739
9 in this area
114 Total Sales
-
Christopher Coy

Buyer's Agent in 2022
Christopher Coy
Realty Executives Cape Cod
(508) 776-2503
1 in this area
52 Total Sales
-
Beth Talerman
B
Seller's Agent in 2020
Beth Talerman
Murphy Real Estate
(774) 238-6002
19 in this area
46 Total Sales
-
J
Buyer's Agent in 2020
Jacquelyn Newson
Seaport Village Realty
Map
Source: Cape Cod & Islands Association of REALTORS®
MLS Number: 22002783
APN: CENT-000227-000000-000126
- 359 Lake Elizabeth Dr
- 780 Craigville Beach Rd Unit 1
- 278 Riverview Ln
- 17 Cedar Point Cir
- 290 Riverview Ln
- 117 Pheasant Way
- 1006 Craigville Beach Rd Unit 4
- 35 Oreo Ln
- 2 Centerville Ave
- 41 Pinecrest Rd
- 156 S Main St
- 9 Pine Tree Dr
- 344 Main St Unit 6
- 825 W Main St Unit 17
- 855 W Main St Unit 11
- 66 Elaine Rd
- 17 Coddington Rd
- 64 Harrison Rd
