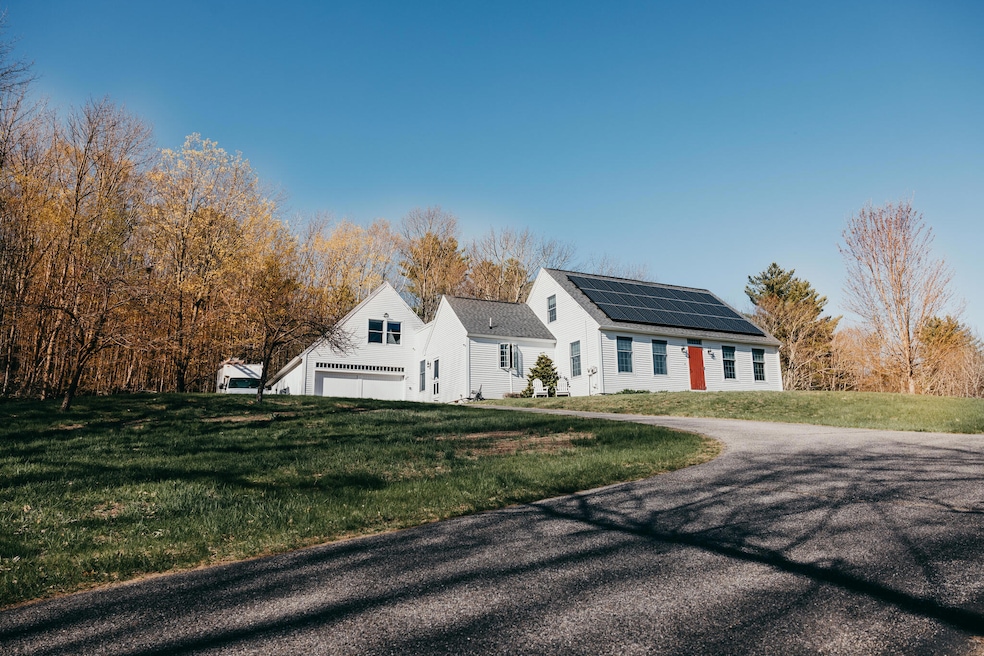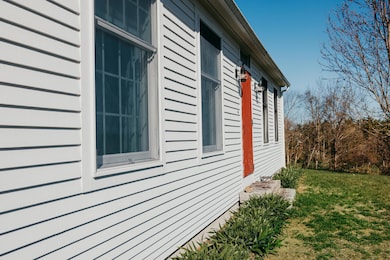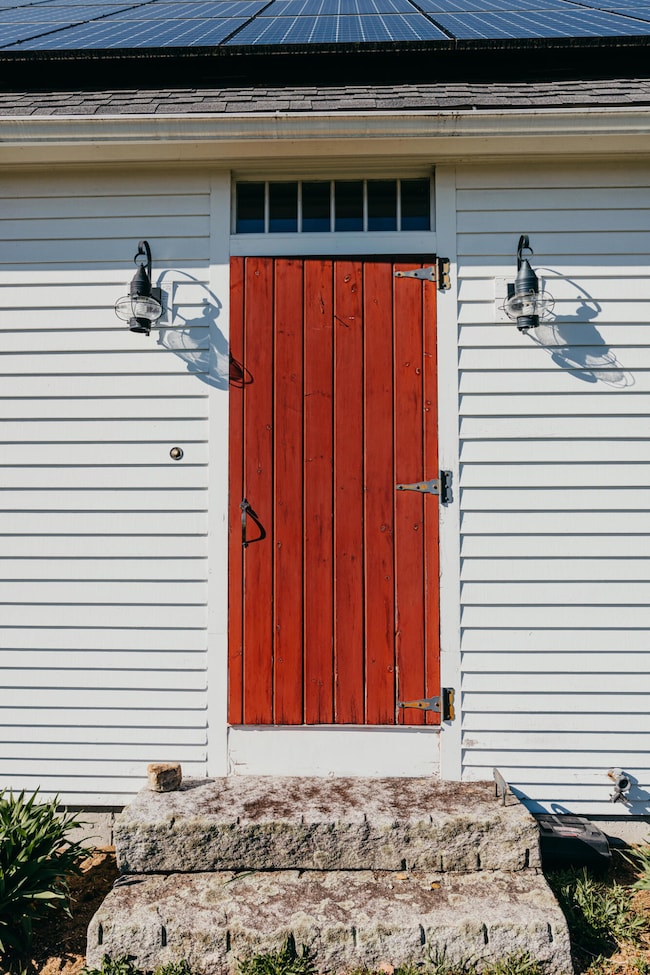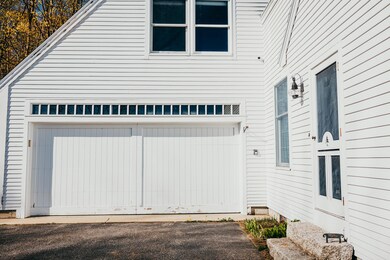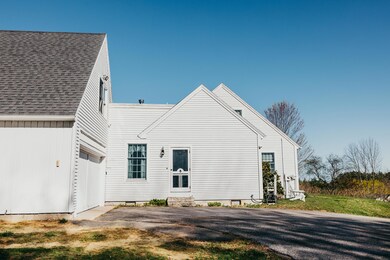
$695,000
- 3 Beds
- 2 Baths
- 2,025 Sq Ft
- 30 Graffam Rd
- West Baldwin, ME
Welcome to your dream homestead! Very rare opportunity to own over 100 acres! This charming farmhouse has been tastefully updated throughout, blending modern comforts with classic country style. Step inside to an inviting open-concept kitchen and living area, perfect for entertaining. The home features three spacious bedrooms, two full bathrooms, a formal dining room, and a first-floor office
Alicia Frech Ramsey Pulkkinen A Team Realty
