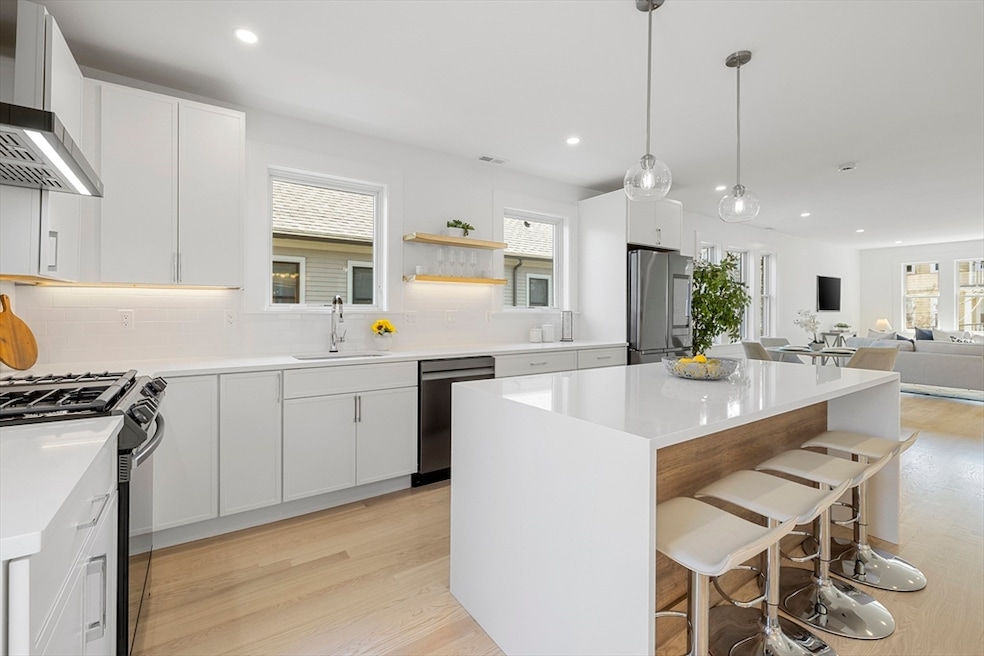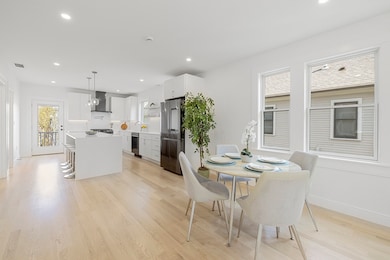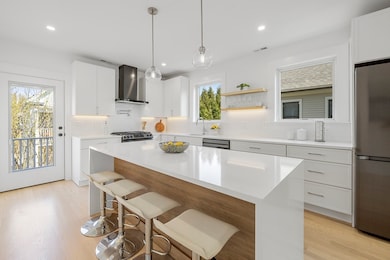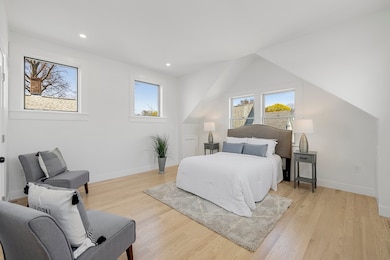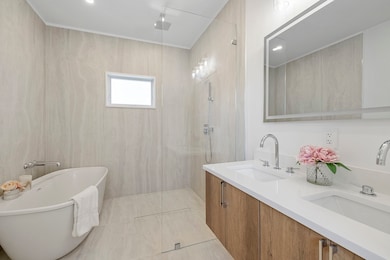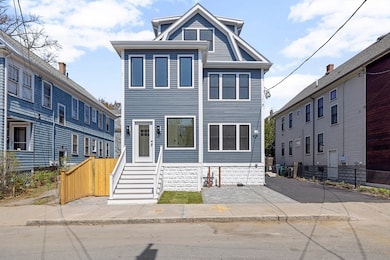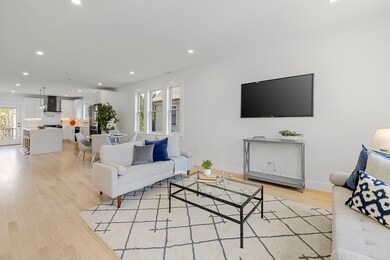
39 Seven Pines Ave Cambridge, MA 02140
North Cambridge NeighborhoodEstimated payment $9,253/month
Highlights
- Medical Services
- Open Floorplan
- Deck
- No Units Above
- Custom Closet System
- 4-minute walk to James D. Gondolfe Park
About This Home
Luxurious & gut renovated 3bed 3bath duplex penthouse in N Cambridge. Bright & open floor plan home, w/ high ceilings & oak floors throughout, is flooded w/ natural light. Stunning kitchen, w/ direct access to your private deck, has custom cabinets, quartz counters & waterfall island, Samsung Black ss appliances w/ Family Hub Display, 5 burner gas stove w/ griddle, vent hood & pot filler, are a cook's dream. Open plan main floor w/ LR, DR, sunny sitting room, as well as 2 beds & 2 full baths give you space & flexibility on one floor. Spacious top floor primary suite is your private oasis w/ walk-in closet, 2nd sitting room/office/flex space & spa-like ensuite bath w/ double vanity, rain shower & relaxing soaking tub. Large laundry/utility room, 2 car driveway parking & shared back yard give additional convenience. Centrally located by the Somerville Community Path this home gives you easy access to Davis Sq & the Red Line T, Porter Sq, Arlington, Rt 2, 93 & more. Not to be missed!
Listing Agent
Keller Williams Realty Boston Northwest Listed on: 04/23/2025

Property Details
Home Type
- Condominium
Est. Annual Taxes
- $2,893
Year Built
- Built in 1925
Lot Details
- No Units Above
- Garden
HOA Fees
- $150 Monthly HOA Fees
Home Design
- Spray Foam Insulation
- Foam Insulation
- Shingle Roof
Interior Spaces
- 1,885 Sq Ft Home
- 2-Story Property
- Open Floorplan
- Sheet Rock Walls or Ceilings
- Recessed Lighting
- Decorative Lighting
- Insulated Windows
- Window Screens
- Insulated Doors
- Entryway
- Sitting Room
- Exterior Basement Entry
- Intercom
Kitchen
- Stove
- Range with Range Hood
- Plumbed For Ice Maker
- Dishwasher
- Kitchen Island
- Solid Surface Countertops
- Disposal
Flooring
- Wood
- Ceramic Tile
Bedrooms and Bathrooms
- 3 Bedrooms
- Primary bedroom located on third floor
- Custom Closet System
- Walk-In Closet
- 3 Full Bathrooms
- Double Vanity
- Low Flow Toliet
- Soaking Tub
- Bathtub Includes Tile Surround
- Separate Shower
Laundry
- Laundry on upper level
- Washer and Electric Dryer Hookup
Parking
- 2 Car Parking Spaces
- Driveway
- Paved Parking
- Open Parking
- Off-Street Parking
- Assigned Parking
Eco-Friendly Details
- Energy-Efficient Thermostat
Outdoor Features
- Balcony
- Deck
- Rain Gutters
Location
- Property is near public transit
- Property is near schools
Utilities
- Forced Air Heating and Cooling System
- 2 Cooling Zones
- 2 Heating Zones
- Air Source Heat Pump
- Pre-Wired for Renewables
- 200+ Amp Service
- 110 Volts
- High Speed Internet
Listing and Financial Details
- Home warranty included in the sale of the property
Community Details
Overview
- Association fees include insurance, reserve funds
- 2 Units
- 37 39 Seven Pines Condominium Community
Amenities
- Medical Services
- Shops
Recreation
- Park
- Jogging Path
- Bike Trail
Pet Policy
- Pets Allowed
Map
Home Values in the Area
Average Home Value in this Area
Tax History
| Year | Tax Paid | Tax Assessment Tax Assessment Total Assessment is a certain percentage of the fair market value that is determined by local assessors to be the total taxable value of land and additions on the property. | Land | Improvement |
|---|---|---|---|---|
| 2025 | $5,784 | $910,900 | $371,200 | $539,700 |
| 2024 | $5,366 | $906,500 | $387,100 | $519,400 |
| 2023 | $4,982 | $850,100 | $394,800 | $455,300 |
| 2022 | $4,769 | $805,500 | $394,500 | $411,000 |
| 2021 | $4,736 | $809,500 | $395,800 | $413,700 |
| 2020 | $4,543 | $790,000 | $384,200 | $405,800 |
| 2019 | $4,304 | $724,500 | $342,900 | $381,600 |
| 2018 | $1,796 | $619,100 | $288,800 | $330,300 |
| 2017 | $4,013 | $618,300 | $270,700 | $347,600 |
| 2016 | $3,896 | $557,300 | $234,600 | $322,700 |
| 2015 | $3,844 | $491,600 | $206,300 | $285,300 |
| 2014 | $3,644 | $434,800 | $180,500 | $254,300 |
Property History
| Date | Event | Price | Change | Sq Ft Price |
|---|---|---|---|---|
| 07/07/2025 07/07/25 | Price Changed | $1,600,000 | -3.0% | $849 / Sq Ft |
| 05/14/2025 05/14/25 | Price Changed | $1,649,000 | -1.6% | $875 / Sq Ft |
| 04/23/2025 04/23/25 | For Sale | $1,675,000 | -- | $889 / Sq Ft |
Purchase History
| Date | Type | Sale Price | Title Company |
|---|---|---|---|
| Quit Claim Deed | -- | None Available |
Mortgage History
| Date | Status | Loan Amount | Loan Type |
|---|---|---|---|
| Open | $1,575,000 | Stand Alone Refi Refinance Of Original Loan | |
| Closed | $862,500 | Purchase Money Mortgage | |
| Previous Owner | $80,000 | No Value Available |
Similar Homes in the area
Source: MLS Property Information Network (MLS PIN)
MLS Number: 73363693
APN: CAMB-000184-000000-000162
- 61 Gold Star Rd
- 97 Elmwood St Unit 110
- 97 Elmwood St Unit 312
- 97 Elmwood St Unit 302
- 97 Elmwood St Unit 313
- 97 Elmwood St Unit 310
- 2456 Massachusetts Ave Unit 104
- 2456 Massachusetts Ave Unit 201
- 2456 Massachusetts Ave Unit 402
- 2440 Massachusetts Ave Unit 41
- 69 Clarendon Ave Unit A
- 9-11 Edmunds St
- 19 Cottage Park Ave
- 69 Harvey St Unit 1
- 7 Richard Ave
- 9 Jay St
- 65 Endicott Ave
- 110 Reed St
- 7 Newman St
- 129 Harvey St
- 22 Glendale Ave Unit 2
- 12 Glendale Ave Unit 1
- 12 Seven Pines Ave Unit 2
- 82 Newbury St
- 19 Malvern Ave Unit 2
- 83 Newbury St
- 83 Newbury St Unit 1
- 83 Newbury St Unit 2
- 67 Washburn Ave
- 40 Cherry St Unit 3
- 40 Cherry St Unit 1
- 67 Washburn Ave Unit 2
- 81 Newbury St Unit 2
- 70 Cameron Ave Unit 2
- 114 Yorktown St
