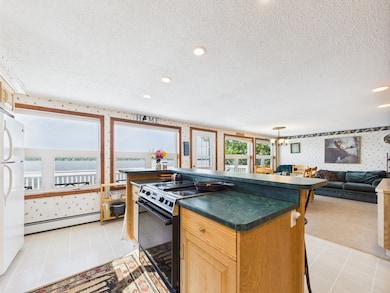Beautiful Year-Round Lakehouse on Cross Lake!
Discover your perfect escape with this stunning, fully furnished year-round lakefront property on Cross Lake, offering one of the best views in Aroostook County.
Relax on the spacious deck and feel like you're floating above the tranquil waters, surrounded by nature's beauty. The property features a very private, expansive lot—ideal for outdoor activities and peaceful retreats.
Inside, you'll find an open kitchen/dining room area (with direct access to the deck), a spacious living room with a cozy wood stove, 3 comfortable bedrooms and 1.5 bathrooms, plus a charming loft that was rebuilt in 2024, providing extra versatile space. The primary bedroom bathroom was also completely renovated in 2024, offering modern comfort and style. Most of the furniture is just a year old, and all included, ensuring a fresh and inviting feel for your move-in ready home.
Additional amenities include a spacious 4-car insulated garage and three storage sheds; all sitting on a lot with a newer garage and camp roof, newer septic system and a private well, providing reliable infrastructure.
Located just 35 minutes from Caribou, this property is perfect for year-round living, offering seasonal enjoyment and comfort in every season.
Don't miss your chance to own this exceptional lakehouse—schedule your visit today!








