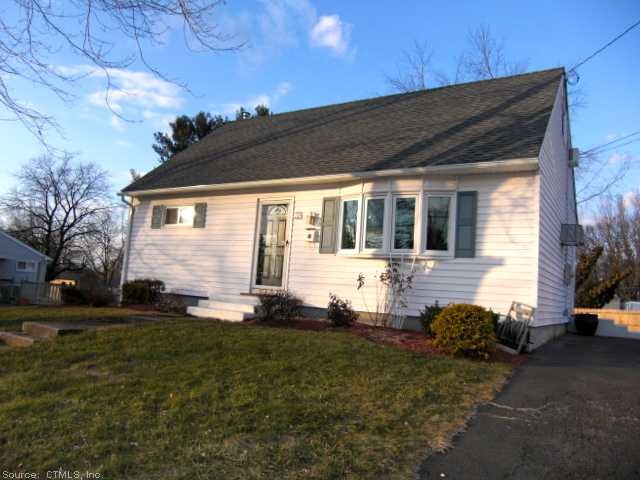
39 Sheridan Rd Enfield, CT 06082
Highlights
- Open Floorplan
- Attic
- Baseboard Heating
- Cape Cod Architecture
- Outdoor Storage
- Level Lot
About This Home
As of January 2017Absolutely immaculate 4 bedroom cape with 1.5 Baths. Features open floor plan, hardwds flrs, newer roof & all new windows. Beautifully finished basement with new berber carpeting, sliders off dining overlooks newer stamped concrete patio and level yard.
Agent related
Last Agent to Sell the Property
Century 21 AllPoints Realty License #RES.0769766 Listed on: 02/02/2012

Home Details
Home Type
- Single Family
Est. Annual Taxes
- $3,307
Year Built
- Built in 1957
Lot Details
- 0.29 Acre Lot
- Level Lot
Parking
- Driveway
Home Design
- Cape Cod Architecture
- Vinyl Siding
Interior Spaces
- 1,260 Sq Ft Home
- Open Floorplan
- Partially Finished Basement
- Basement Fills Entire Space Under The House
- Attic or Crawl Hatchway Insulated
Kitchen
- Oven or Range
- Microwave
- Dishwasher
Bedrooms and Bathrooms
- 4 Bedrooms
Outdoor Features
- Outdoor Storage
Schools
- Clb Elementary And Middle School
- Clb High School
Utilities
- Baseboard Heating
- Heating System Uses Oil
- Heating System Uses Oil Above Ground
- Oil Water Heater
- Cable TV Available
Ownership History
Purchase Details
Home Financials for this Owner
Home Financials are based on the most recent Mortgage that was taken out on this home.Purchase Details
Purchase Details
Home Financials for this Owner
Home Financials are based on the most recent Mortgage that was taken out on this home.Similar Homes in Enfield, CT
Home Values in the Area
Average Home Value in this Area
Purchase History
| Date | Type | Sale Price | Title Company |
|---|---|---|---|
| Warranty Deed | $133,797 | -- | |
| Quit Claim Deed | -- | -- | |
| Foreclosure Deed | -- | -- | |
| Warranty Deed | $205,000 | -- | |
| Warranty Deed | $133,797 | -- | |
| Quit Claim Deed | -- | -- | |
| Warranty Deed | $205,000 | -- |
Mortgage History
| Date | Status | Loan Amount | Loan Type |
|---|---|---|---|
| Open | $142,000 | Stand Alone Refi Refinance Of Original Loan | |
| Closed | $127,107 | New Conventional | |
| Previous Owner | $164,000 | No Value Available |
Property History
| Date | Event | Price | Change | Sq Ft Price |
|---|---|---|---|---|
| 01/23/2017 01/23/17 | Sold | $133,797 | +3.0% | $106 / Sq Ft |
| 11/28/2016 11/28/16 | Pending | -- | -- | -- |
| 11/05/2016 11/05/16 | Price Changed | $129,900 | -13.3% | $103 / Sq Ft |
| 10/05/2016 10/05/16 | For Sale | $149,900 | -11.8% | $119 / Sq Ft |
| 04/13/2012 04/13/12 | Sold | $170,000 | -5.5% | $135 / Sq Ft |
| 02/17/2012 02/17/12 | Pending | -- | -- | -- |
| 02/02/2012 02/02/12 | For Sale | $179,900 | -- | $143 / Sq Ft |
Tax History Compared to Growth
Tax History
| Year | Tax Paid | Tax Assessment Tax Assessment Total Assessment is a certain percentage of the fair market value that is determined by local assessors to be the total taxable value of land and additions on the property. | Land | Improvement |
|---|---|---|---|---|
| 2025 | $5,139 | $146,400 | $56,600 | $89,800 |
| 2024 | $4,950 | $146,400 | $56,600 | $89,800 |
| 2023 | $4,913 | $146,400 | $56,600 | $89,800 |
| 2022 | $4,522 | $146,400 | $56,600 | $89,800 |
| 2021 | $4,301 | $114,480 | $46,890 | $67,590 |
| 2020 | $4,272 | $114,480 | $46,890 | $67,590 |
| 2019 | $4,267 | $114,480 | $46,890 | $67,590 |
| 2018 | $4,152 | $114,480 | $46,890 | $67,590 |
| 2017 | $3,901 | $114,480 | $46,890 | $67,590 |
| 2016 | $3,963 | $118,780 | $48,110 | $70,670 |
| 2015 | $3,841 | $118,780 | $48,110 | $70,670 |
| 2014 | $3,745 | $118,780 | $48,110 | $70,670 |
Agents Affiliated with this Home
-

Seller's Agent in 2017
Debra Colli
Realty One Group Cutting Edge
(860) 559-1655
30 in this area
84 Total Sales
-

Seller Co-Listing Agent in 2017
Dale Stevens
Realty One Group Cutting Edge
(860) 798-5607
25 in this area
60 Total Sales
-

Buyer's Agent in 2017
Michelle Bonneau
Century 21 AllPoints Realty
(860) 324-7141
44 in this area
158 Total Sales
-

Buyer's Agent in 2012
Paige Niver
William Raveis Real Estate
(860) 338-1069
3 in this area
60 Total Sales
Map
Source: SmartMLS
MLS Number: G612825
APN: ENFI-000111-000000-000167
- 12 Shepard Ln
- 31 Putnam Ln
- 24 Westerly Dr
- 38 Northfield Rd
- 2 Abbewood Dr Unit 2
- 26 Bailey Rd
- 68 Main St
- 74 Main St
- 56 N Maple St
- 24 Cooper St
- 287 Hazard Ave
- 36 Bacon Rd
- 12 the Laurels Unit 12
- 50 Cottage Rd
- 75 Candlewood Cir
- 557 Hall Hill Rd
- 193 Oldefield Farms
- 17 Wilstar Cir
- 109 Middle Rd
- 1 Partridge Run
