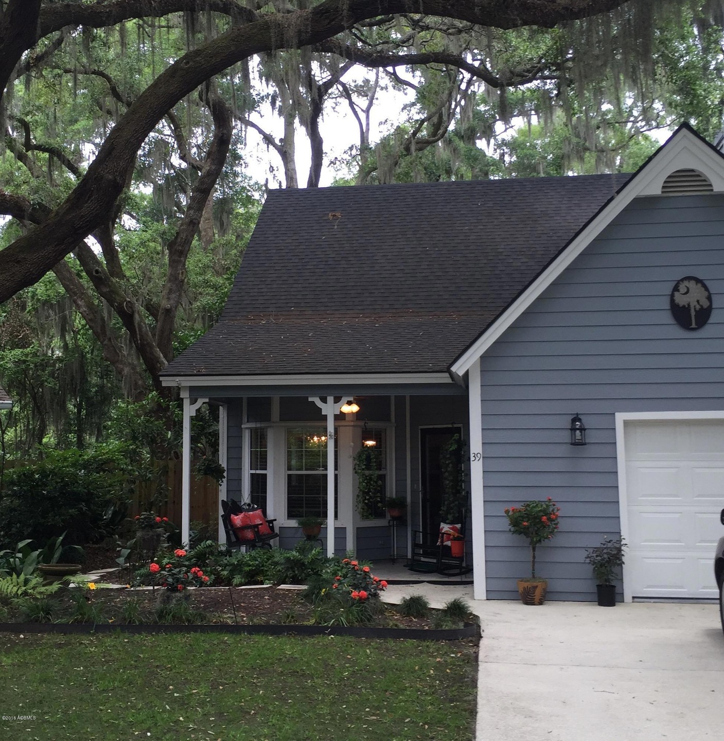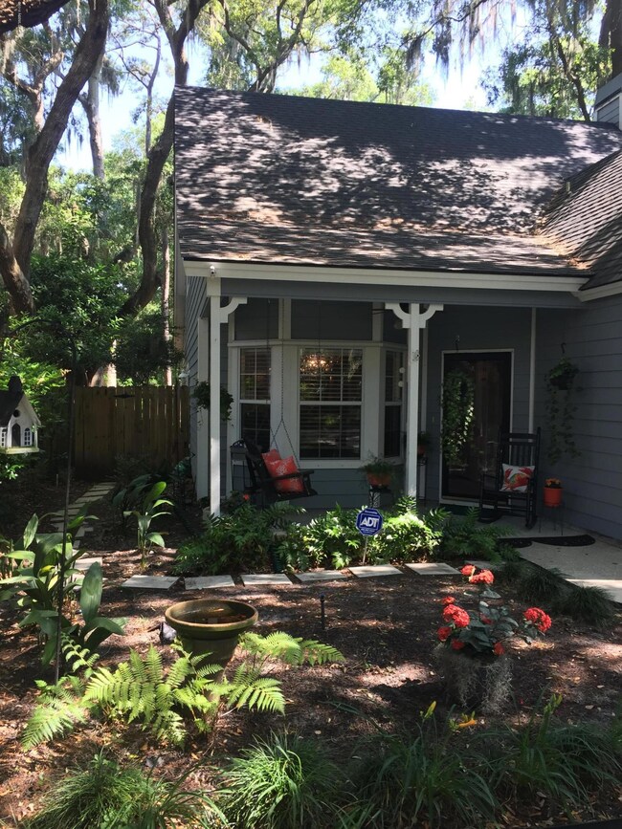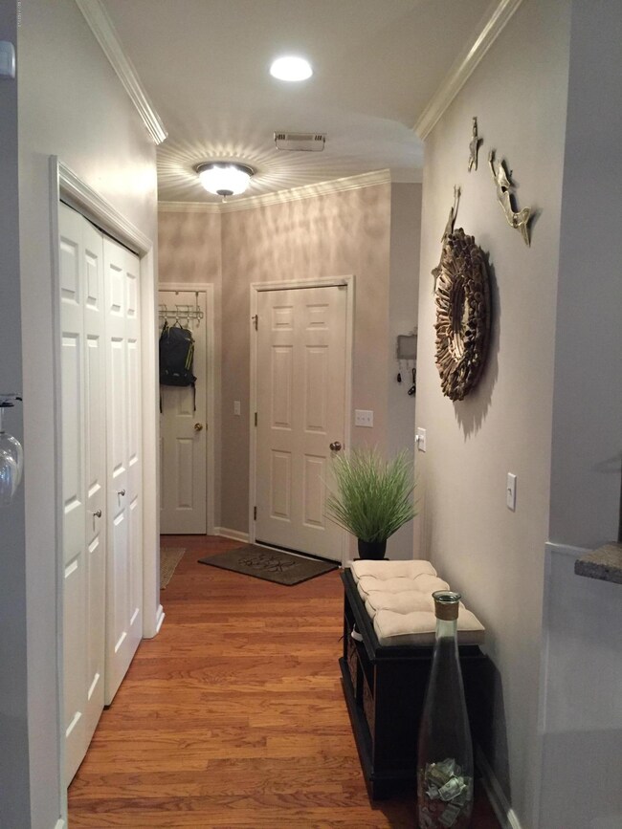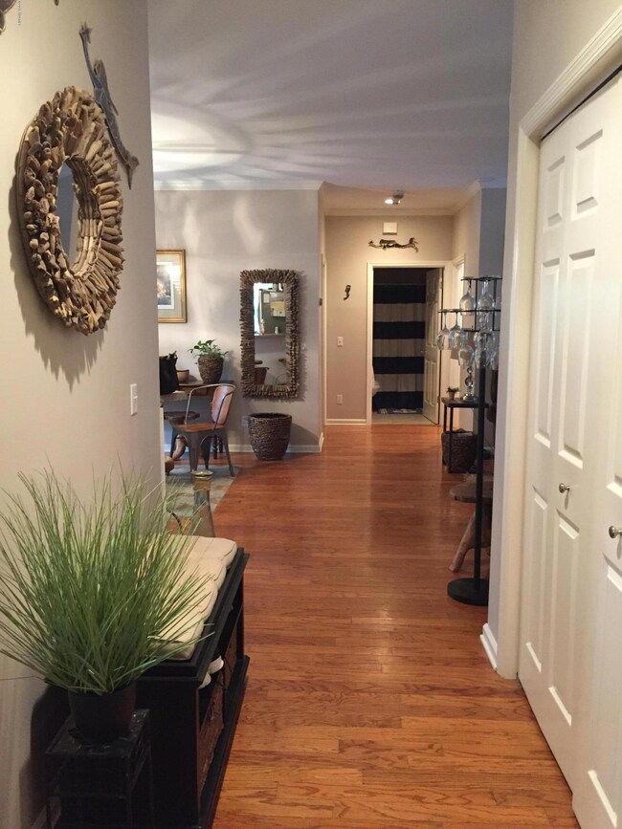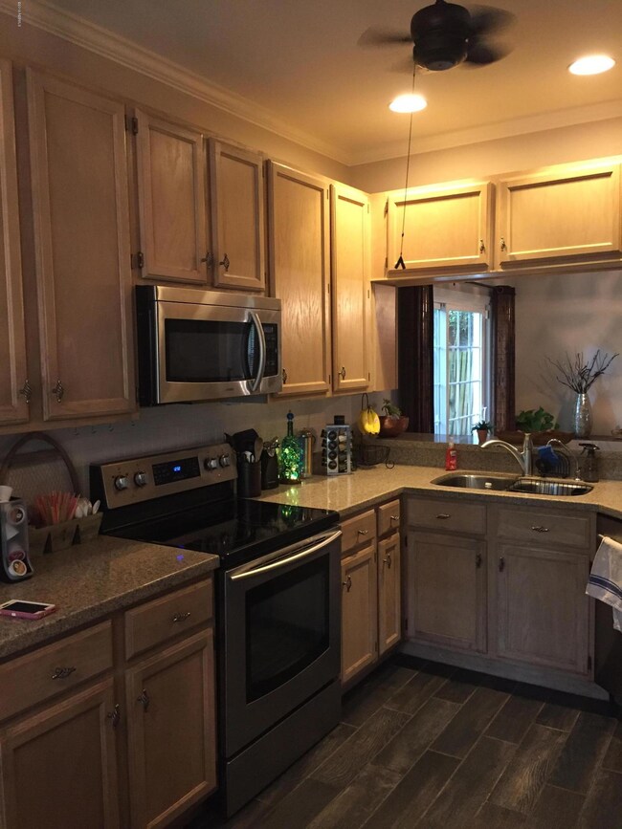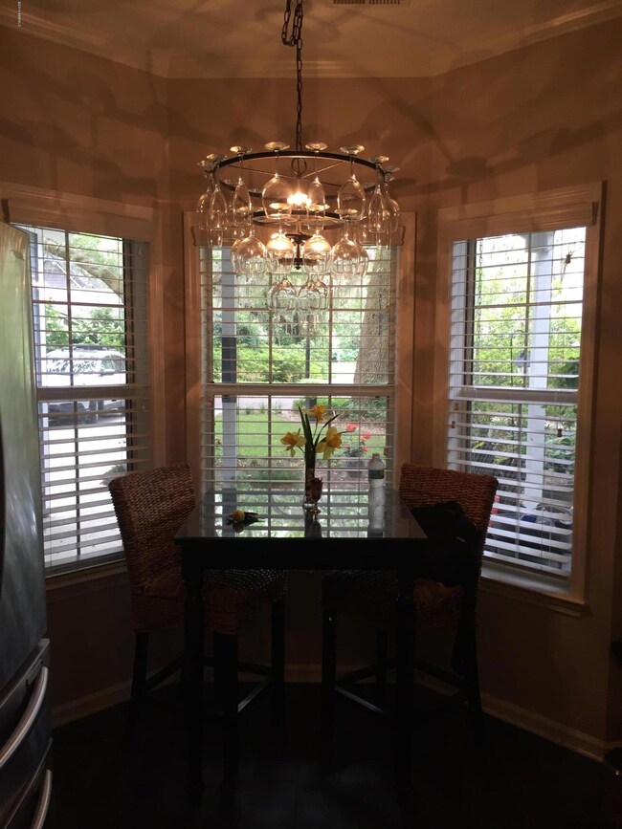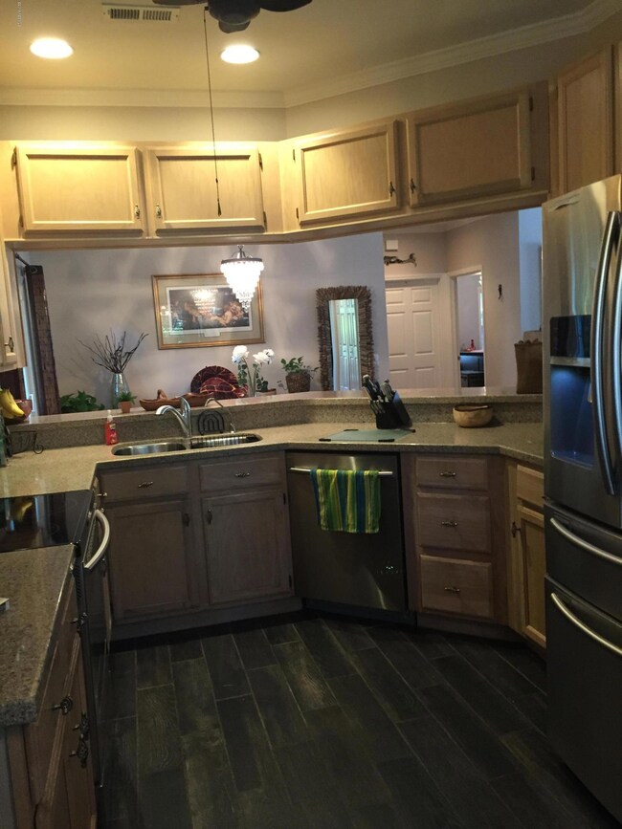
39 Shipwright Cir Port Royal, SC 29935
Highlights
- Marina
- Deck
- Main Floor Primary Bedroom
- Boat Dock
- Wood Flooring
- Whirlpool Bathtub
About This Home
As of April 2022This Lovely 4/3 Cottage in Port Royal Landing Marina was updated in 2013 with a new roof, Two New HVAC, All new Samsung Appliances, New Lights/Fans, bathroom fixtures, counters, flooring, Nest Thermostats upstairs and down (that can be set from your cell phone) , Rain B irrigation Controller, Electric Hot Water Heater, Fenced Courtyard with new landscaping, privacy fence, ADT Alarm system , Shed and much more. Walk to the Marina , have dinner and enjoy the Sunset. The owner has done a beautiful job and this is a must see!!!
Last Agent to Sell the Property
The HomesFinder Realty Group License #86704 Listed on: 05/11/2016
Home Details
Home Type
- Single Family
Est. Annual Taxes
- $1,554
Year Built
- Built in 1994
Lot Details
- 4,766 Sq Ft Lot
- Property is Fully Fenced
- Irrigation
Home Design
- Slab Foundation
- Tile Roof
- Composition Roof
- HardiePlank Siding
Interior Spaces
- 1,882 Sq Ft Home
- 2-Story Property
- Sheet Rock Walls or Ceilings
- Ceiling Fan
- Wood Burning Fireplace
- Includes Fireplace Accessories
- Double Pane Windows
- Entrance Foyer
- Family Room with Fireplace
- Combination Dining and Living Room
- Utility Room
Kitchen
- Breakfast Area or Nook
- Electric Oven or Range
- Microwave
- Ice Maker
- Dishwasher
- Disposal
Flooring
- Wood
- Partially Carpeted
- Tile
Bedrooms and Bathrooms
- 4 Bedrooms
- Primary Bedroom on Main
- Bathroom on Main Level
- 3 Full Bathrooms
- Whirlpool Bathtub
Laundry
- Dryer
- Washer
Home Security
- Home Security System
- Storm Windows
- Fire and Smoke Detector
Parking
- 1 Car Attached Garage
- Automatic Garage Door Opener
- Garage Door Opener
Outdoor Features
- Deck
- Patio
- Outdoor Storage
Utilities
- Central Heating and Cooling System
- Vented Exhaust Fan
- Electric Water Heater
- Cable TV Available
Listing and Financial Details
- Assessor Parcel Number R110-009-00a-0023-0000
Community Details
Recreation
- Boat Dock
- Marina
- Waterfront Community
Additional Features
- No Home Owners Association
- Community Garden
Ownership History
Purchase Details
Home Financials for this Owner
Home Financials are based on the most recent Mortgage that was taken out on this home.Purchase Details
Home Financials for this Owner
Home Financials are based on the most recent Mortgage that was taken out on this home.Purchase Details
Purchase Details
Home Financials for this Owner
Home Financials are based on the most recent Mortgage that was taken out on this home.Purchase Details
Purchase Details
Purchase Details
Purchase Details
Similar Homes in the area
Home Values in the Area
Average Home Value in this Area
Purchase History
| Date | Type | Sale Price | Title Company |
|---|---|---|---|
| Warranty Deed | $339,000 | None Available | |
| Warranty Deed | $267,400 | Attorney | |
| Interfamily Deed Transfer | -- | -- | |
| Deed | $226,000 | -- | |
| Deed | $280,000 | -- | |
| Deed | $280,000 | -- | |
| Deed | -- | None Available | |
| Warranty Deed | $255,000 | None Available |
Mortgage History
| Date | Status | Loan Amount | Loan Type |
|---|---|---|---|
| Open | $306,772 | New Conventional | |
| Closed | $339,000 | New Conventional | |
| Previous Owner | $191,000 | New Conventional | |
| Previous Owner | $200,000 | Credit Line Revolving |
Property History
| Date | Event | Price | Change | Sq Ft Price |
|---|---|---|---|---|
| 04/14/2022 04/14/22 | Sold | $500,000 | +3.1% | $264 / Sq Ft |
| 03/21/2022 03/21/22 | Pending | -- | -- | -- |
| 03/14/2022 03/14/22 | For Sale | $485,000 | +43.1% | $256 / Sq Ft |
| 06/24/2019 06/24/19 | Sold | $339,000 | 0.0% | $180 / Sq Ft |
| 04/30/2019 04/30/19 | Pending | -- | -- | -- |
| 04/09/2019 04/09/19 | For Sale | $339,000 | +26.8% | $180 / Sq Ft |
| 06/30/2016 06/30/16 | Sold | $267,400 | -2.7% | $142 / Sq Ft |
| 05/13/2016 05/13/16 | Pending | -- | -- | -- |
| 05/10/2016 05/10/16 | For Sale | $274,900 | +21.6% | $146 / Sq Ft |
| 02/14/2013 02/14/13 | Sold | $226,000 | -3.8% | $112 / Sq Ft |
| 01/07/2013 01/07/13 | Pending | -- | -- | -- |
| 05/30/2012 05/30/12 | For Sale | $235,000 | -- | $116 / Sq Ft |
Tax History Compared to Growth
Tax History
| Year | Tax Paid | Tax Assessment Tax Assessment Total Assessment is a certain percentage of the fair market value that is determined by local assessors to be the total taxable value of land and additions on the property. | Land | Improvement |
|---|---|---|---|---|
| 2024 | $8,460 | $19,192 | $2,800 | $16,392 |
| 2023 | $8,460 | $19,192 | $2,800 | $16,392 |
| 2022 | $2,439 | $13,560 | $2,880 | $10,680 |
| 2021 | $2,439 | $13,560 | $2,880 | $10,680 |
| 2020 | $2,431 | $13,560 | $2,880 | $10,680 |
| 2019 | $1,884 | $10,636 | $2,880 | $7,756 |
| 2018 | $1,857 | $10,640 | $0 | $0 |
| 2017 | $1,779 | $10,140 | $0 | $0 |
| 2016 | $1,574 | $9,210 | $0 | $0 |
| 2014 | $3,978 | $9,210 | $0 | $0 |
Agents Affiliated with this Home
-
Happi Beisser
H
Seller's Agent in 2022
Happi Beisser
NorthGroup Real Estate LLC
(843) 670-3875
90 Total Sales
-
Brian Beisser
B
Seller Co-Listing Agent in 2022
Brian Beisser
NorthGroup Real Estate LLC
(912) 655-6849
40 Total Sales
-
Pat Harvey Palmer

Buyer's Agent in 2022
Pat Harvey Palmer
Hometown Realty
(843) 575-4711
84 Total Sales
-
Lorena Stroud
L
Seller's Agent in 2019
Lorena Stroud
Coastal Real Estate Solutions
(804) 814-5516
110 Total Sales
-
Jennifer Yeager Beaufort
J
Seller's Agent in 2016
Jennifer Yeager Beaufort
The HomesFinder Realty Group
(843) 522-1280
132 Total Sales
-
Debbie Harriott
D
Buyer's Agent in 2016
Debbie Harriott
Hometown Realty
(843) 522-0066
9 Total Sales
Map
Source: Lowcountry Regional MLS
MLS Number: 148168
APN: R110-009-00A-0023-0000
- 30 Shipwright Cir
- 1231 Ladys Island Dr Unit 116
- 1231 Ladys Island Dr Unit 327
- 1520 Ribaut Rd
- 14 Twin Lakes Rd
- 947 Oyster Cove Rd
- 2216 Waddell Rd
- 2302 Southside Blvd
- 2302 Southside Blvd Unit A
- 2503 Twin Oaks Ln
- 5 Tekoa Ln
- 2403 Langhorne Dr
- Tbd Tekoa Ln
- 33 Tekoa Ln
- 1002 Paul Dr
- 205 Stuart Town Rd
- 110 Baneberry Ln
- 112 Baneberry
- 108 Baneberry Ln
- 8 Mystic Cir
