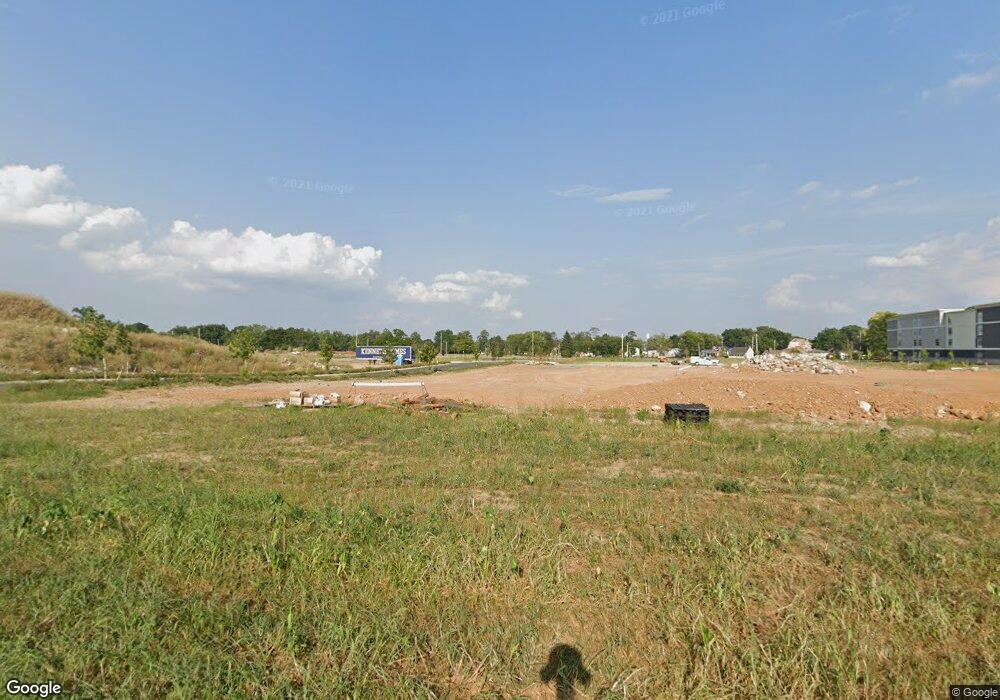
39 Skip Ln Carlisle, PA 17013
3
Beds
2.5
Baths
1,738
Sq Ft
$99/mo
HOA Fee
Highlights
- New Construction
- 1 Car Attached Garage
- Level Entry For Accessibility
- Colonial Architecture
- Double Pane Windows
- Forced Air Heating and Cooling System
About This Home
As of June 2022This home is located at 39 Skip Ln, Carlisle, PA 17013 and is currently priced at $239,900, approximately $138 per square foot. This property was built in 2022. 39 Skip Ln is a home located in Cumberland County with nearby schools including Hamilton Elementary School, Wilson Middle School, and Carlisle Area High School.
Townhouse Details
Home Type
- Townhome
Est. Annual Taxes
- $4,500
Year Built
- Built in 2022 | New Construction
Lot Details
- 960 Sq Ft Lot
- Property is in excellent condition
HOA Fees
- $99 Monthly HOA Fees
Parking
- 1 Car Attached Garage
- Rear-Facing Garage
Home Design
- Colonial Architecture
- Brick Exterior Construction
- Slab Foundation
- Frame Construction
- Blown-In Insulation
- Shingle Roof
- Vinyl Siding
- Rough-In Plumbing
- Stick Built Home
Interior Spaces
- 1,738 Sq Ft Home
- Property has 2.5 Levels
- Double Pane Windows
- Vinyl Clad Windows
- Insulated Windows
- Combination Kitchen and Dining Room
Kitchen
- Electric Oven or Range
- Dishwasher
- Disposal
Flooring
- Carpet
- Vinyl
Bedrooms and Bathrooms
- 3 Bedrooms
- En-Suite Bathroom
Laundry
- Laundry on main level
- Washer and Dryer Hookup
Home Security
Schools
- Carlisle Area High School
Utilities
- Forced Air Heating and Cooling System
- 200+ Amp Service
- Electric Water Heater
Additional Features
- Level Entry For Accessibility
- Exterior Lighting
Listing and Financial Details
- Home warranty included in the sale of the property
Community Details
Overview
- $250 Capital Contribution Fee
- Association fees include common area maintenance, insurance, lawn maintenance, snow removal, trash
- Northside Village HOA
- Property Manager
Security
- Fire Sprinkler System
Ownership History
Date
Name
Owned For
Owner Type
Purchase Details
Listed on
Jun 29, 2022
Closed on
May 3, 2022
Sold by
Builder Services Group Inc
Bought by
Luke Ventures Llc
Seller's Agent
Kenneth Carper Jr
Builder Realty, LLC
Buyer's Agent
Kenneth Carper Jr
Builder Realty, LLC
List Price
$239,900
Sold Price
$239,900
Total Days on Market
0
Current Estimated Value
Home Financials for this Owner
Home Financials are based on the most recent Mortgage that was taken out on this home.
Estimated Appreciation
$31,940
Avg. Annual Appreciation
4.40%
Original Mortgage
$1,027,000
Outstanding Balance
$772,680
Interest Rate
4.42%
Mortgage Type
Credit Line Revolving
Estimated Equity
-$500,840
Map
Create a Home Valuation Report for This Property
The Home Valuation Report is an in-depth analysis detailing your home's value as well as a comparison with similar homes in the area
Similar Homes in Carlisle, PA
Home Values in the Area
Average Home Value in this Area
Purchase History
| Date | Type | Sale Price | Title Company |
|---|---|---|---|
| Deed | $1,419,400 | -- |
Source: Public Records
Mortgage History
| Date | Status | Loan Amount | Loan Type |
|---|---|---|---|
| Open | $1,027,000 | Credit Line Revolving |
Source: Public Records
Property History
| Date | Event | Price | Change | Sq Ft Price |
|---|---|---|---|---|
| 01/10/2023 01/10/23 | Rented | $1,825 | 0.0% | -- |
| 12/07/2022 12/07/22 | For Rent | $1,825 | 0.0% | -- |
| 06/29/2022 06/29/22 | Sold | $239,900 | 0.0% | $138 / Sq Ft |
| 06/29/2022 06/29/22 | Pending | -- | -- | -- |
| 06/29/2022 06/29/22 | For Sale | $239,900 | -- | $138 / Sq Ft |
Source: Bright MLS
Tax History
| Year | Tax Paid | Tax Assessment Tax Assessment Total Assessment is a certain percentage of the fair market value that is determined by local assessors to be the total taxable value of land and additions on the property. | Land | Improvement |
|---|---|---|---|---|
| 2025 | $4,375 | $185,800 | $39,400 | $146,400 |
| 2024 | $4,250 | $185,800 | $39,400 | $146,400 |
| 2023 | $4,056 | $185,800 | $39,400 | $146,400 |
| 2022 | $740 | $34,400 | $34,400 | $0 |
Source: Public Records
Source: Bright MLS
MLS Number: PACB2012882
APN: 06-20-1800-085 TF020
Nearby Homes
