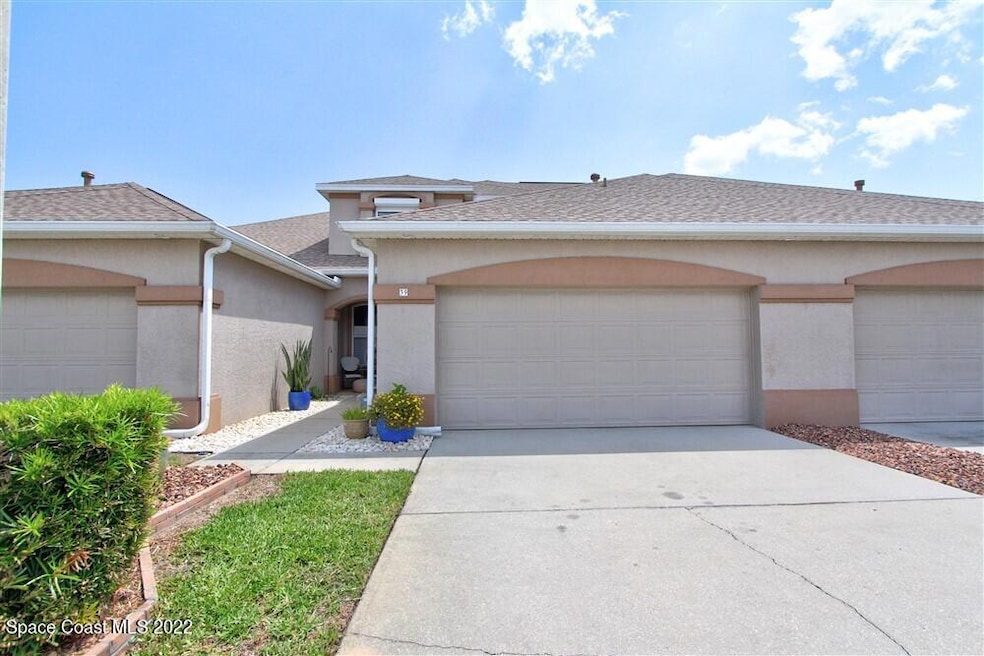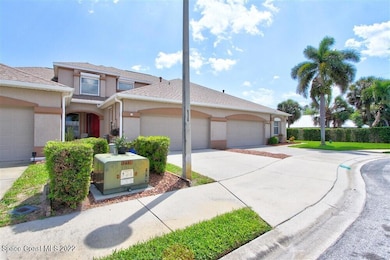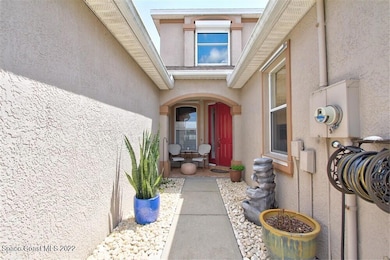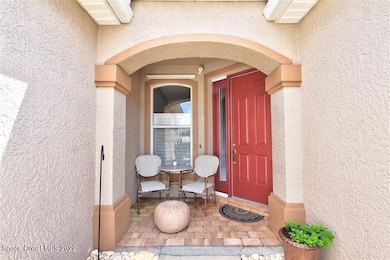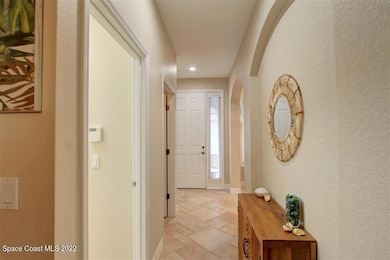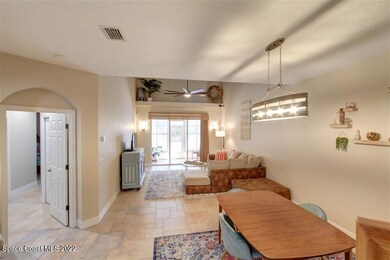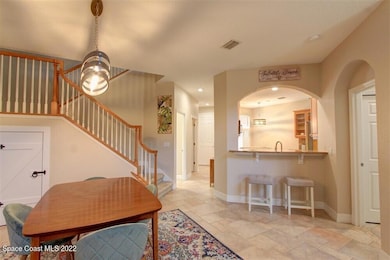39 Sorrento Ct Satellite Beach, FL 32937
Highlights
- Open Floorplan
- Vaulted Ceiling
- Community Pool
- Satellite Senior High School Rated A-
- Main Floor Primary Bedroom
- Hurricane or Storm Shutters
About This Home
FURNISHINGS OPTIONAL. Welcome home to this beautiful 3 bedroom, 2.5 bath, two story townhome. Inside this beachside oasis you will find an updated kitchen stocked with everything you need! Granite countertops, stainless-steel appliances including gas range makes this kitchen a joy to cook in. The open floorplan has a dining area which flows right into the main living space, perfect for hosting your friends and family. The spacious owner's suite has French doors to your lanai which opens to a paver patio, with an outdoor dining set, fire pit, and barbeque. Head upstairs to a loft space off the guest bedrooms that share a jack and jill bathroom. Tastefully decorated this home boasts new fixtures and fans, motorized storm shutters and more.
Townhouse Details
Home Type
- Townhome
Year Built
- Built in 2002
Lot Details
- 3,485 Sq Ft Lot
- West Facing Home
Parking
- 2 Car Attached Garage
Interior Spaces
- 2,168 Sq Ft Home
- 2-Story Property
- Open Floorplan
- Furniture Can Be Negotiated
- Vaulted Ceiling
- Ceiling Fan
Kitchen
- Eat-In Kitchen
- Breakfast Bar
- Gas Range
- Microwave
- Freezer
- Dishwasher
- Disposal
Bedrooms and Bathrooms
- 3 Bedrooms
- Primary Bedroom on Main
- Walk-In Closet
- Bathtub and Shower Combination in Primary Bathroom
Laundry
- Dryer
- Washer
Home Security
Outdoor Features
- Patio
Schools
- Sea Park Elementary School
- Delaura Middle School
- Satellite High School
Utilities
- Central Heating and Cooling System
- Cable TV Available
Listing and Financial Details
- Security Deposit $3,800
- Property Available on 2/27/25
- Tenant pays for cable TV, electricity, gas, water
- The owner pays for grounds care, taxes
- $60 Application Fee
- Assessor Parcel Number 26-37-23-80-0000c.0-0002.00
Community Details
Overview
- Property has a Home Owners Association
- Sorrento Village Subdivision
Recreation
- Community Pool
Pet Policy
- Call for details about the types of pets allowed
Security
- Hurricane or Storm Shutters
- Fire and Smoke Detector
Map
Property History
| Date | Event | Price | List to Sale | Price per Sq Ft | Prior Sale |
|---|---|---|---|---|---|
| 07/01/2025 07/01/25 | Price Changed | $3,200 | -4.5% | $1 / Sq Ft | |
| 02/17/2025 02/17/25 | For Rent | $3,350 | +11.7% | -- | |
| 11/13/2022 11/13/22 | Rented | $3,000 | 0.0% | -- | |
| 11/04/2022 11/04/22 | Under Contract | -- | -- | -- | |
| 10/04/2022 10/04/22 | For Rent | $3,000 | 0.0% | -- | |
| 10/04/2022 10/04/22 | Off Market | $3,000 | -- | -- | |
| 10/03/2022 10/03/22 | For Rent | $3,000 | 0.0% | -- | |
| 10/03/2022 10/03/22 | Price Changed | $3,000 | -3.2% | $1 / Sq Ft | |
| 09/30/2022 09/30/22 | Off Market | $3,100 | -- | -- | |
| 05/16/2022 05/16/22 | Price Changed | $3,100 | -7.5% | $1 / Sq Ft | |
| 04/27/2022 04/27/22 | For Rent | $3,350 | 0.0% | -- | |
| 07/18/2013 07/18/13 | Sold | $224,900 | 0.0% | $104 / Sq Ft | View Prior Sale |
| 04/22/2013 04/22/13 | Pending | -- | -- | -- | |
| 03/15/2013 03/15/13 | For Sale | $224,900 | -- | $104 / Sq Ft |
Source: Space Coast MLS (Space Coast Association of REALTORS®)
MLS Number: 1037543
APN: 26-37-23-80-0000C.0-0002.00
- 349 W Arlington St
- 49 Sorrento Ct
- 341 W Arlington St
- 433 Saint Lucia Ct
- 454 Point Lobos Dr
- 428 Penguin Dr
- 131 E Arlington St
- 181 SE 3rd St
- 696 Palos Verde Dr
- 192 SE 4th St
- 717 Palos Verde Dr
- 105 Hedgegrove Ave
- 418 Sandpiper Dr
- 101 Hedgegrove Ave
- 130 Redondo Dr
- 145 SE 3rd St
- 471 Lighthouse Landing St
- 140 SE 4th St
- 440 Pelican Dr
- 435 Sandpiper Dr
- 333 S Patrick Dr Unit 11
- 141 Sea Gull Dr
- 115 Sea Park Blvd
- 113 SE 1st St
- 50 Berkeley St
- 89 Redondo Dr
- 55 Sea Park Blvd Unit 201
- 55 Sea Park Blvd Unit 311
- 5 Park Ave
- 684 Carlsbad Dr
- 417 Ibis Ln Unit 96
- 133 NE 1st St
- 657 Clearwater Ave
- 759 Simeon Dr
- 571 Highway A1a Unit 401
- 435 Dove Ln Unit 810
- 783 Simeon Dr
- 459 Ibis Ln Unit 4-12
- 236 NE 3rd St
- 467 Ibis Ln Unit 812
