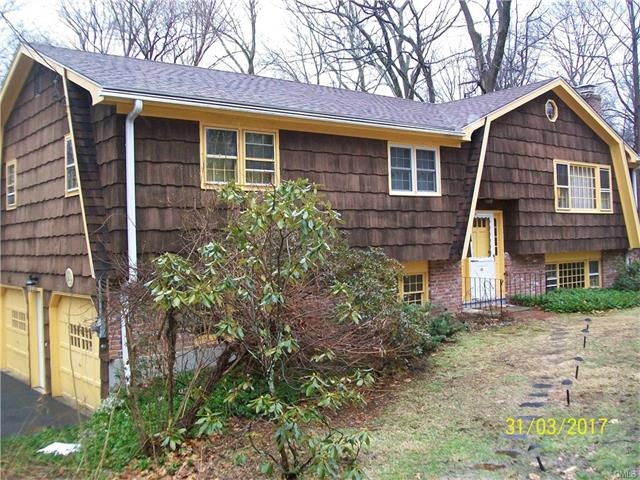
39 Spruce Hill Rd Shelton, CT 06484
Highlights
- Health Club
- Medical Services
- Raised Ranch Architecture
- Golf Course Community
- Deck
- Attic
About This Home
As of July 2022Spacious 4Br 2.5Bath. RR on culd-de-sac. Hard wood floors on the 1st. floor, 2New baths, Sliders to a deck. Skylight in E-E-K. New roof, new furnace. . LR and Fam with wood burning fireplace. 2 car gar. City water. Back yard is overlooking Jones's tree farm. Quiet Huntington neighborhood.
Last Agent to Sell the Property
Carey & Guarrera Real Estate License #RES.0353154 Listed on: 04/01/2017
Home Details
Home Type
- Single Family
Est. Annual Taxes
- $4,624
Year Built
- Built in 1970
Lot Details
- 1.61 Acre Lot
- Cul-De-Sac
- Sloped Lot
Home Design
- Raised Ranch Architecture
- Frame Construction
- Asphalt Shingled Roof
- Wood Siding
- Masonry
Interior Spaces
- 2,121 Sq Ft Home
- 2 Fireplaces
- Storage In Attic
Kitchen
- Oven or Range
- Dishwasher
Bedrooms and Bathrooms
- 4 Bedrooms
Finished Basement
- Heated Basement
- Basement Fills Entire Space Under The House
- Interior Basement Entry
- Garage Access
Home Security
- Storm Windows
- Storm Doors
Parking
- 2 Car Attached Garage
- Parking Deck
Schools
- Shelton High School
Utilities
- Baseboard Heating
- Heating System Uses Oil
- Fuel Tank Located in Basement
Additional Features
- Deck
- Property is near a golf course
Community Details
Recreation
- Golf Course Community
- Health Club
- Community Playground
- Park
Additional Features
- No Home Owners Association
- Medical Services
Ownership History
Purchase Details
Home Financials for this Owner
Home Financials are based on the most recent Mortgage that was taken out on this home.Purchase Details
Home Financials for this Owner
Home Financials are based on the most recent Mortgage that was taken out on this home.Similar Homes in Shelton, CT
Home Values in the Area
Average Home Value in this Area
Purchase History
| Date | Type | Sale Price | Title Company |
|---|---|---|---|
| Warranty Deed | $306,500 | -- | |
| Warranty Deed | $306,500 | -- | |
| Executors Deed | $295,000 | -- | |
| Executors Deed | $295,000 | -- |
Mortgage History
| Date | Status | Loan Amount | Loan Type |
|---|---|---|---|
| Open | $304,000 | Stand Alone Refi Refinance Of Original Loan | |
| Closed | $300,948 | FHA | |
| Previous Owner | $278,000 | No Value Available |
Property History
| Date | Event | Price | Change | Sq Ft Price |
|---|---|---|---|---|
| 07/28/2022 07/28/22 | Sold | $400,000 | -5.9% | $143 / Sq Ft |
| 06/07/2022 06/07/22 | Pending | -- | -- | -- |
| 05/27/2022 05/27/22 | For Sale | $425,000 | +38.7% | $152 / Sq Ft |
| 06/16/2017 06/16/17 | Sold | $306,500 | -1.1% | $145 / Sq Ft |
| 05/19/2017 05/19/17 | Pending | -- | -- | -- |
| 04/01/2017 04/01/17 | For Sale | $309,900 | -- | $146 / Sq Ft |
Tax History Compared to Growth
Tax History
| Year | Tax Paid | Tax Assessment Tax Assessment Total Assessment is a certain percentage of the fair market value that is determined by local assessors to be the total taxable value of land and additions on the property. | Land | Improvement |
|---|---|---|---|---|
| 2025 | $6,097 | $323,960 | $118,650 | $205,310 |
| 2024 | $6,214 | $323,960 | $118,650 | $205,310 |
| 2023 | $5,660 | $323,960 | $118,650 | $205,310 |
| 2022 | $5,660 | $323,960 | $118,650 | $205,310 |
| 2021 | $3,777 | $219,800 | $78,190 | $141,610 |
| 2020 | $4,928 | $219,800 | $78,190 | $141,610 |
| 2019 | $8,730 | $219,800 | $78,190 | $141,610 |
| 2017 | $4,882 | $219,800 | $78,190 | $141,610 |
| 2015 | $4,624 | $207,270 | $75,180 | $132,090 |
| 2014 | $4,624 | $207,270 | $75,180 | $132,090 |
Agents Affiliated with this Home
-
Sandy Petrino

Seller's Agent in 2022
Sandy Petrino
William Pitt
(203) 520-1541
3 in this area
22 Total Sales
-
Kasia Babinski

Buyer's Agent in 2022
Kasia Babinski
William Raveis Real Estate
(203) 223-2364
1 in this area
34 Total Sales
-
Theresa Kavasansky

Seller's Agent in 2017
Theresa Kavasansky
Carey & Guarrera Real Estate
(203) 330-6617
25 in this area
50 Total Sales
-
Barbara Sylvester

Buyer's Agent in 2017
Barbara Sylvester
Carey & Guarrera Real Estate
(203) 218-8137
44 in this area
47 Total Sales
Map
Source: SmartMLS
MLS Number: 99179640
APN: SHEL-000141-000000-000011
