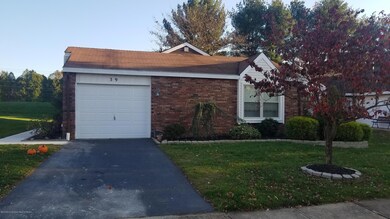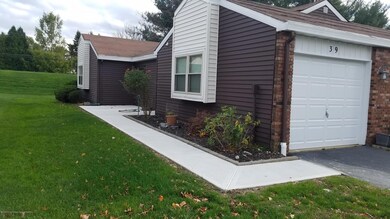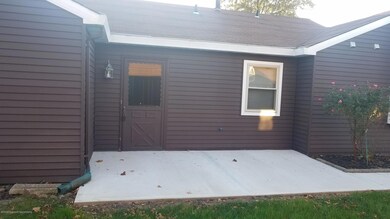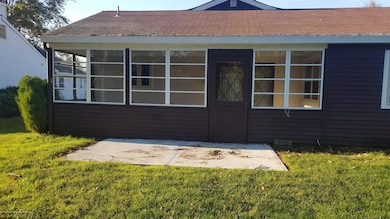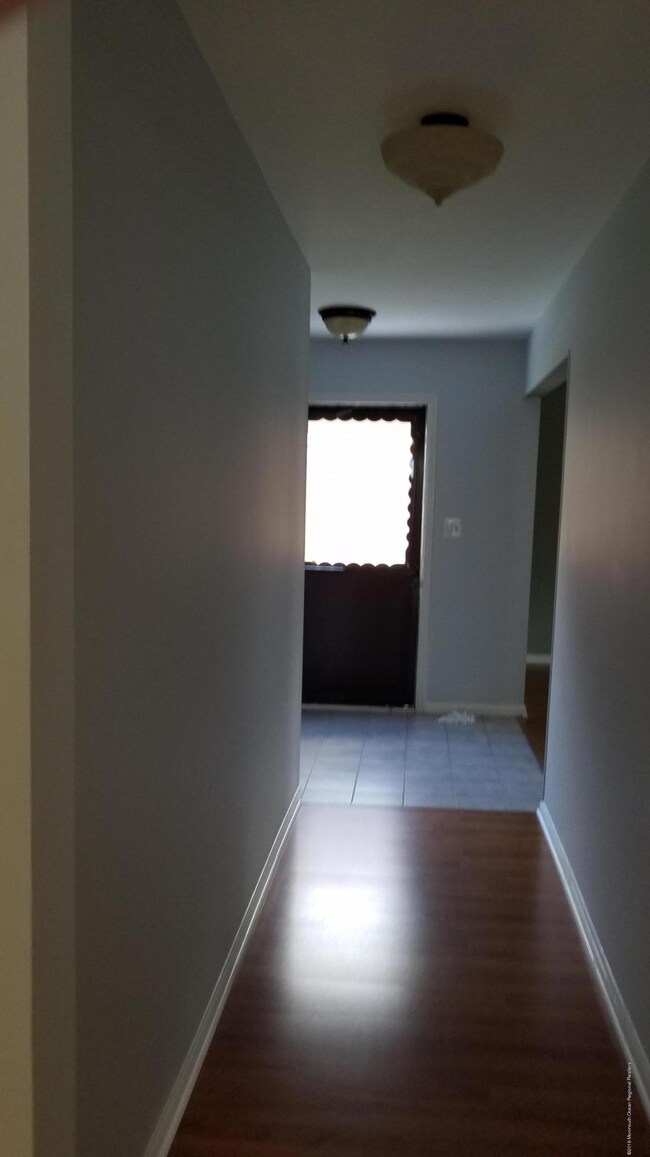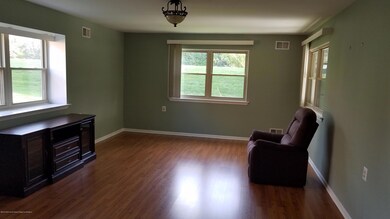
39 Suffolk Way Marlboro, NJ 07746
Estimated Value: $534,000 - $554,000
Highlights
- In Ground Pool
- Clubhouse
- Tennis Courts
- Senior Community
- Sun or Florida Room
- 1 Car Direct Access Garage
About This Home
As of June 2020Well maintained two bedroom detached ranch. With 2 baths and Spacious rooms. Eat in kitchen with a formal dinning room. Florida room off the dinning room for those summer days a large sunny living room. large master bedroom, bathroom and walk in closet. Greenbriar community is located to major roads for commuting to NYC andshopping.
Last Agent to Sell the Property
RE/MAX Central License #0232900 Listed on: 11/07/2019

Last Buyer's Agent
Jaclyn Costanza
Keller Williams Realty West Monmouth
Home Details
Home Type
- Single Family
Est. Annual Taxes
- $5,967
Year Built
- Built in 1981
Lot Details
- Lot Dimensions are 60 x 105
- Sprinkler System
HOA Fees
- $205 Monthly HOA Fees
Parking
- 1 Car Direct Access Garage
- Garage Door Opener
- Driveway
- On-Street Parking
Home Design
- Brick Exterior Construction
- Shingle Roof
- Clap Board Siding
- Aluminum Siding
- Clapboard
Interior Spaces
- 1-Story Property
- Ceiling Fan
- Light Fixtures
- Blinds
- Window Screens
- Sliding Doors
- Living Room
- Combination Kitchen and Dining Room
- Sun or Florida Room
Kitchen
- Eat-In Kitchen
- Gas Cooktop
- Stove
- Microwave
- Dishwasher
Flooring
- Laminate
- Ceramic Tile
Bedrooms and Bathrooms
- 2 Bedrooms
- Walk-In Closet
- 2 Full Bathrooms
- Primary bathroom on main floor
- Primary Bathroom Bathtub Only
- Primary Bathroom includes a Walk-In Shower
Laundry
- Laundry Room
- Dryer
- Washer
Pool
- In Ground Pool
- Outdoor Pool
Outdoor Features
- Enclosed patio or porch
Utilities
- Forced Air Heating and Cooling System
- Heating System Uses Natural Gas
- Natural Gas Water Heater
Listing and Financial Details
- Exclusions: PERSONAL ITEMS
- Assessor Parcel Number 30-00388-0000-00019
Community Details
Overview
- Senior Community
- Front Yard Maintenance
- Association fees include trash, common area, lawn maintenance, mgmt fees, pool, snow removal
- Greenbriar Subdivision, Harnichar Floorplan
Amenities
- Common Area
- Clubhouse
- Community Center
- Recreation Room
Recreation
- Tennis Courts
- Community Pool
- Snow Removal
Ownership History
Purchase Details
Home Financials for this Owner
Home Financials are based on the most recent Mortgage that was taken out on this home.Purchase Details
Home Financials for this Owner
Home Financials are based on the most recent Mortgage that was taken out on this home.Purchase Details
Similar Homes in the area
Home Values in the Area
Average Home Value in this Area
Purchase History
| Date | Buyer | Sale Price | Title Company |
|---|---|---|---|
| Vargas Tara | $300,000 | Trident Abstract Ttl Agcy Ll | |
| Giuliano Charles | $262,000 | Agent For Fidelity Natl Titl | |
| Kasdan Bennie | $190,000 | None Available |
Mortgage History
| Date | Status | Borrower | Loan Amount |
|---|---|---|---|
| Open | Vargas Tara | $125,000 |
Property History
| Date | Event | Price | Change | Sq Ft Price |
|---|---|---|---|---|
| 06/15/2020 06/15/20 | Sold | $300,000 | -4.8% | $193 / Sq Ft |
| 04/29/2020 04/29/20 | Pending | -- | -- | -- |
| 03/10/2020 03/10/20 | Price Changed | $315,000 | -3.1% | $203 / Sq Ft |
| 11/26/2019 11/26/19 | For Sale | $325,000 | +24.0% | $209 / Sq Ft |
| 12/19/2014 12/19/14 | Sold | $262,000 | -- | $169 / Sq Ft |
Tax History Compared to Growth
Tax History
| Year | Tax Paid | Tax Assessment Tax Assessment Total Assessment is a certain percentage of the fair market value that is determined by local assessors to be the total taxable value of land and additions on the property. | Land | Improvement |
|---|---|---|---|---|
| 2024 | $6,291 | $263,900 | $114,500 | $149,400 |
| 2023 | $6,291 | $263,900 | $114,500 | $149,400 |
| 2022 | $6,130 | $263,900 | $114,500 | $149,400 |
| 2021 | $6,070 | $263,900 | $114,500 | $149,400 |
| 2020 | $6,067 | $263,900 | $114,500 | $149,400 |
| 2019 | $6,070 | $263,900 | $114,500 | $149,400 |
| 2018 | $5,967 | $263,900 | $114,500 | $149,400 |
| 2017 | $5,851 | $263,900 | $114,500 | $149,400 |
| 2016 | $5,827 | $263,900 | $114,500 | $149,400 |
| 2015 | $5,825 | $267,800 | $118,600 | $149,200 |
| 2014 | $5,077 | $231,000 | $98,600 | $132,400 |
Agents Affiliated with this Home
-
Nicholas Kominsky
N
Seller's Agent in 2020
Nicholas Kominsky
RE/MAX
(732) 972-1000
1 in this area
2 Total Sales
-
J
Buyer's Agent in 2020
Jaclyn Costanza
Keller Williams Realty West Monmouth
-
Jaclyn O'Brien
J
Buyer's Agent in 2020
Jaclyn O'Brien
Keller Williams Realty Ocean Living
(848) 241-6955
1 in this area
23 Total Sales
-
J
Buyer Co-Listing Agent in 2020
Jason OBrien
Keller Williams Realty Monmouth/Ocean
-
R
Seller's Agent in 2014
Robyn Brown
Coldwell Banker Realty
Map
Source: MOREMLS (Monmouth Ocean Regional REALTORS®)
MLS Number: 21944779
APN: 30-00388-0000-00019
- 14 Weston Ct
- 55 Lakeview Dr
- 24 Clubhouse Ln
- 44 Cannonade Dr
- 14 Murray Hill Terrace
- 28 Pheasant Dr
- 11 Hansom Ln
- 3 Hampton Dr
- 2 Palomino Way
- 9 Crossridge Cir
- 27 Peasley Dr
- 19 Dartmoor Dr
- 115 Peasley Dr
- 63 Caldwell Terrace
- 44 Manor Dr
- 21 Homestead Cir
- 114 Murray Hill Terrace
- 44 Longstreet Rd
- 265 Plum Dr
- 49 Knox Ln

