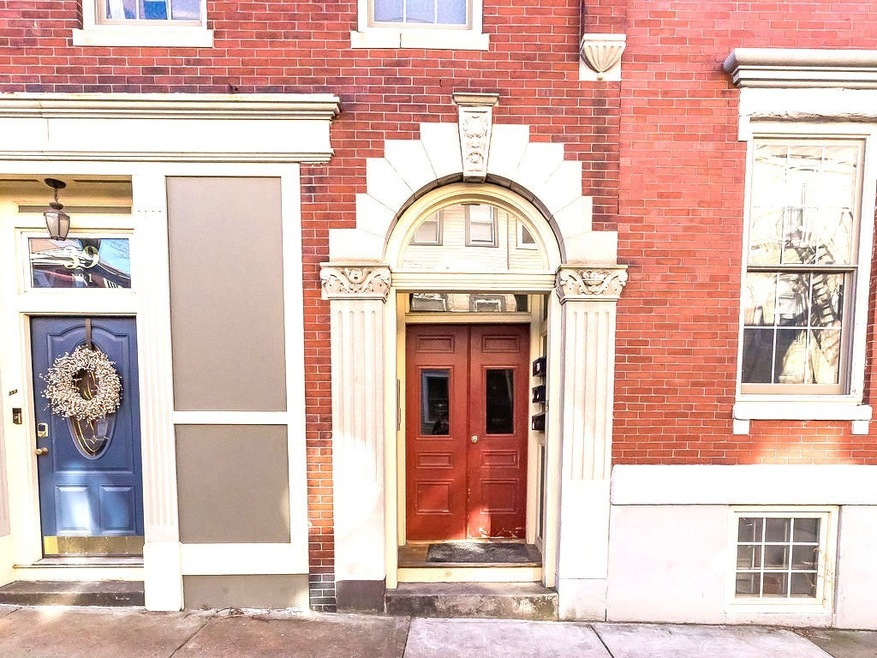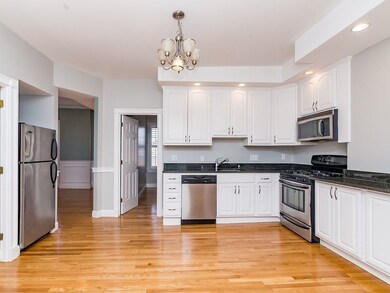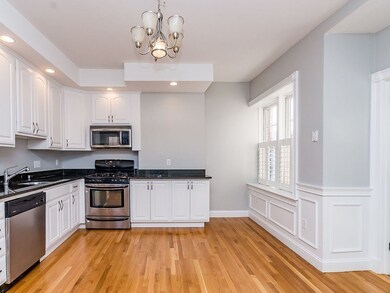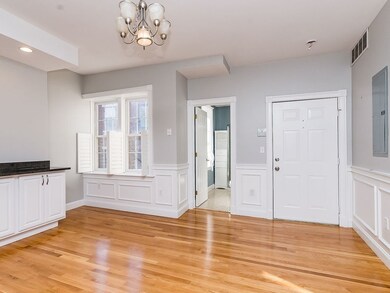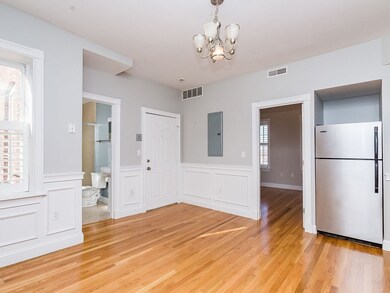
39 Sullivan St Unit 3 Charlestown, MA 02129
Thompson Square-Bunker Hill NeighborhoodHighlights
- Wood Flooring
- Forced Air Heating and Cooling System
- 4-minute walk to Edwards Playground
- Intercom
About This Home
As of July 2025Welcome to this well appointed, penthouse, sunlit, floor through, 2 bed, 2 full bath condo. The home boasts many desired features such as newly sanded and finished hardwood floors, fresh paint throughout the interior of the unit, cozy gas fireplace living room, three exposures for tons of natural light and City views, a spacious eat-in kitchen w/ granite counters, refinished maple cabinetry, stainless steel appliances and gas cooking. Other attributes include a master en suite, central air conditioning, newly updated in-unit laundry, some decorative wainscoting and crown molding, along w/ additional, sizable, private storage space in the basement. There is also potential for an association shared roof deck. All this and you are conveniently located within a short stroll to the Wholefoods Plaza, Main Street shops and restaurants, Orange line, 92/93 buses, and Bunker Hill Monument. This is a turn key condo for home owners or investors. Get an early jump on the Marketplace! A Must See!
Property Details
Home Type
- Condominium
Est. Annual Taxes
- $7,767
Year Built
- Built in 1920
HOA Fees
- $162 per month
Kitchen
- Range
- Microwave
- Freezer
- Dishwasher
- Disposal
Laundry
- Dryer
- Washer
Utilities
- Forced Air Heating and Cooling System
- Heating System Uses Gas
- Natural Gas Water Heater
- Cable TV Available
Additional Features
- Wood Flooring
- Year Round Access
- Basement
Community Details
- Pets Allowed
Listing and Financial Details
- Assessor Parcel Number W:02 P:00603 S:012
Ownership History
Purchase Details
Home Financials for this Owner
Home Financials are based on the most recent Mortgage that was taken out on this home.Purchase Details
Home Financials for this Owner
Home Financials are based on the most recent Mortgage that was taken out on this home.Purchase Details
Home Financials for this Owner
Home Financials are based on the most recent Mortgage that was taken out on this home.Purchase Details
Home Financials for this Owner
Home Financials are based on the most recent Mortgage that was taken out on this home.Purchase Details
Home Financials for this Owner
Home Financials are based on the most recent Mortgage that was taken out on this home.Purchase Details
Home Financials for this Owner
Home Financials are based on the most recent Mortgage that was taken out on this home.Similar Homes in the area
Home Values in the Area
Average Home Value in this Area
Purchase History
| Date | Type | Sale Price | Title Company |
|---|---|---|---|
| Deed | $770,000 | -- | |
| Condominium Deed | $725,000 | None Available | |
| Condominium Deed | $630,000 | -- | |
| Land Court Massachusetts | $395,000 | -- | |
| Land Court Massachusetts | $395,000 | -- | |
| Land Court Massachusetts | $405,000 | -- | |
| Land Court Massachusetts | $405,000 | -- | |
| Land Court Massachusetts | $385,000 | -- | |
| Land Court Massachusetts | $385,000 | -- |
Mortgage History
| Date | Status | Loan Amount | Loan Type |
|---|---|---|---|
| Open | $400,000 | New Conventional | |
| Previous Owner | $474,270 | Stand Alone Refi Refinance Of Original Loan | |
| Previous Owner | $485,000 | New Conventional | |
| Previous Owner | $360,000 | New Conventional | |
| Previous Owner | $367,350 | Purchase Money Mortgage | |
| Previous Owner | $405,000 | Purchase Money Mortgage | |
| Previous Owner | $60,000 | No Value Available | |
| Previous Owner | $308,000 | Purchase Money Mortgage | |
| Previous Owner | $57,750 | No Value Available |
Property History
| Date | Event | Price | Change | Sq Ft Price |
|---|---|---|---|---|
| 07/11/2025 07/11/25 | Sold | $770,000 | -3.8% | $1,083 / Sq Ft |
| 05/13/2025 05/13/25 | Pending | -- | -- | -- |
| 03/19/2025 03/19/25 | For Sale | $800,000 | +10.3% | $1,125 / Sq Ft |
| 03/01/2024 03/01/24 | Sold | $725,000 | -3.3% | $1,020 / Sq Ft |
| 01/29/2024 01/29/24 | Pending | -- | -- | -- |
| 01/19/2024 01/19/24 | For Sale | $750,000 | +19.0% | $1,055 / Sq Ft |
| 03/15/2019 03/15/19 | Sold | $630,000 | +0.8% | $886 / Sq Ft |
| 02/04/2019 02/04/19 | Pending | -- | -- | -- |
| 01/31/2019 01/31/19 | For Sale | $625,000 | +30.2% | $879 / Sq Ft |
| 12/04/2015 12/04/15 | Sold | $480,000 | +6.9% | $675 / Sq Ft |
| 10/26/2015 10/26/15 | Pending | -- | -- | -- |
| 10/22/2015 10/22/15 | For Sale | $449,000 | -- | $632 / Sq Ft |
Tax History Compared to Growth
Tax History
| Year | Tax Paid | Tax Assessment Tax Assessment Total Assessment is a certain percentage of the fair market value that is determined by local assessors to be the total taxable value of land and additions on the property. | Land | Improvement |
|---|---|---|---|---|
| 2025 | $7,767 | $670,700 | $0 | $670,700 |
| 2024 | $7,065 | $648,200 | $0 | $648,200 |
| 2023 | $6,754 | $628,900 | $0 | $628,900 |
| 2022 | $6,579 | $604,700 | $0 | $604,700 |
| 2021 | $6,452 | $604,700 | $0 | $604,700 |
| 2020 | $6,102 | $577,800 | $0 | $577,800 |
| 2019 | $5,438 | $515,900 | $0 | $515,900 |
| 2018 | $5,148 | $491,200 | $0 | $491,200 |
| 2017 | $5,003 | $472,400 | $0 | $472,400 |
| 2016 | $5,045 | $458,600 | $0 | $458,600 |
| 2015 | $4,632 | $382,500 | $0 | $382,500 |
| 2014 | $4,413 | $350,800 | $0 | $350,800 |
Agents Affiliated with this Home
-
A
Seller's Agent in 2025
Allyson Bernstein
Engel & Volkers Boston
-
D
Buyer's Agent in 2025
David Shorey
Real Broker MA, LLC
-
M
Seller's Agent in 2024
Melinda Sarkis
Coldwell Banker Realty - Boston
-
C
Seller Co-Listing Agent in 2024
Christopher Kerr
Coldwell Banker Realty - Boston
-
J
Seller's Agent in 2019
John Griffin
Griffin Realty Group
-
J
Seller's Agent in 2015
Jesse MacDonald
Gibson Sothebys International Realty
Map
Source: MLS Property Information Network (MLS PIN)
MLS Number: 72447715
APN: CHAR-000000-000002-000603-000012
- 6 Holden Row
- 9 Russell St Unit 1
- 9 Russell St Unit 2
- 268 Bunker Hill St Unit 5
- 64 Walker St Unit 66
- 9 Eden St Unit 3
- 235 Bunker Hill St Unit 235
- 298 Bunker Hill St Unit 1
- 8 Hancock St
- 314A Bunker Hill St Unit 1
- 31 Mead St
- 45 High St Unit 3
- 191 Bunker Hill St Unit 105
- 40 Mystic St Unit 1
- 27 Mystic St Unit 1
- 27 Mystic St Unit 2
- 27 Mystic St Unit PH
- 4 Essex St
- 18R Polk St
- 24 Cordis St Unit 2-2
