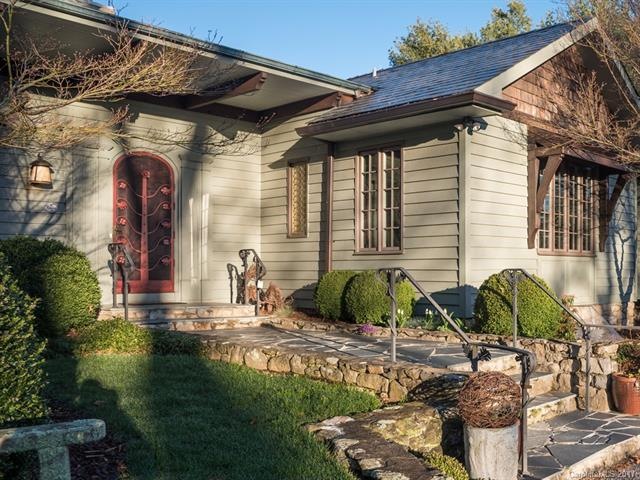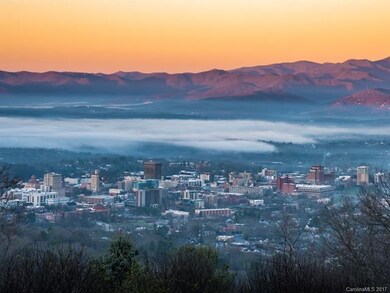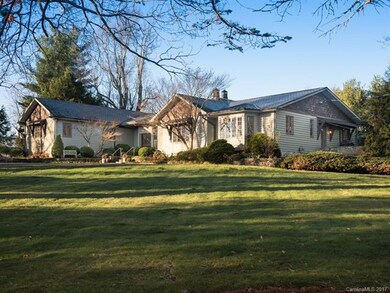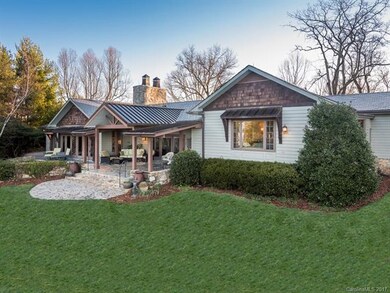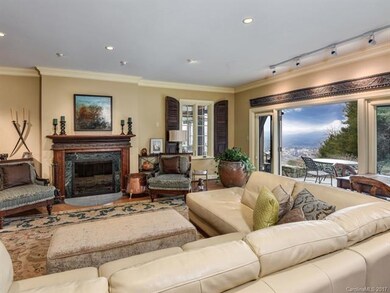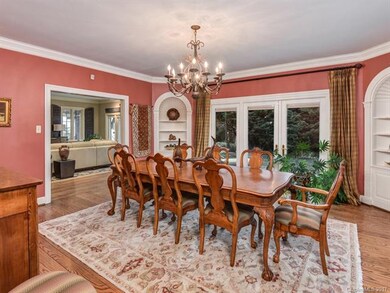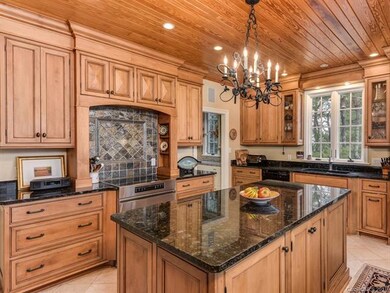
39 Sunset Summit Asheville, NC 28804
Grove Park NeighborhoodHighlights
- Private Lot
- Traditional Architecture
- Fireplace
- Asheville High Rated A-
- Wood Flooring
- Walk-In Closet
About This Home
As of November 2023Gracious Old World charm on top of Sunset Mountain overlooking Asheville and the mountains.This home blends charm with modern updates .Great home for entertaining with flowing floor-plan which opens to the outdoor living space. 3 level lush acres with gardens to enjoy . Arched doorways,vaulted & 9ft ceilings, walls of windows, 2 fireplaces, spacious dining room, living room plus library , Hardwood floors, tennis court ,slate roof , copper gutters are just of few of the qualities in this home.
Last Agent to Sell the Property
Allen Tate/Beverly-Hanks Asheville-Downtown License #172197 Listed on: 03/14/2017

Home Details
Home Type
- Single Family
Year Built
- Built in 1965
Lot Details
- Front Green Space
- Private Lot
- Level Lot
Parking
- 2
Home Design
- Traditional Architecture
- Stone Siding
Interior Spaces
- Fireplace
- Kitchen Island
Flooring
- Wood
- Tile
Bedrooms and Bathrooms
- Walk-In Closet
Utilities
- Cable TV Available
Listing and Financial Details
- Assessor Parcel Number 9659-09-2150
Ownership History
Purchase Details
Home Financials for this Owner
Home Financials are based on the most recent Mortgage that was taken out on this home.Purchase Details
Home Financials for this Owner
Home Financials are based on the most recent Mortgage that was taken out on this home.Purchase Details
Home Financials for this Owner
Home Financials are based on the most recent Mortgage that was taken out on this home.Purchase Details
Purchase Details
Home Financials for this Owner
Home Financials are based on the most recent Mortgage that was taken out on this home.Purchase Details
Purchase Details
Purchase Details
Similar Homes in Asheville, NC
Home Values in the Area
Average Home Value in this Area
Purchase History
| Date | Type | Sale Price | Title Company |
|---|---|---|---|
| Warranty Deed | $6,300,000 | None Listed On Document | |
| Warranty Deed | $1,760,000 | None Available | |
| Warranty Deed | $1,525,000 | -- | |
| Interfamily Deed Transfer | -- | -- | |
| Warranty Deed | $1,238,000 | -- | |
| Warranty Deed | $1,125,000 | -- | |
| Warranty Deed | -- | -- | |
| Deed | $760,000 | -- |
Mortgage History
| Date | Status | Loan Amount | Loan Type |
|---|---|---|---|
| Previous Owner | $250,000 | Credit Line Revolving | |
| Previous Owner | $110,000 | Credit Line Revolving | |
| Previous Owner | $80,000 | Credit Line Revolving | |
| Previous Owner | $500,000 | Fannie Mae Freddie Mac | |
| Previous Owner | $150,000 | Credit Line Revolving | |
| Previous Owner | $550,000 | Purchase Money Mortgage |
Property History
| Date | Event | Price | Change | Sq Ft Price |
|---|---|---|---|---|
| 11/16/2023 11/16/23 | Sold | $6,300,000 | -21.2% | $782 / Sq Ft |
| 10/09/2023 10/09/23 | Pending | -- | -- | -- |
| 09/18/2023 09/18/23 | Price Changed | $7,999,000 | -19.2% | $992 / Sq Ft |
| 07/21/2023 07/21/23 | For Sale | $9,900,000 | +462.5% | $1,228 / Sq Ft |
| 07/07/2017 07/07/17 | Sold | $1,760,000 | -9.7% | $333 / Sq Ft |
| 05/06/2017 05/06/17 | Pending | -- | -- | -- |
| 03/14/2017 03/14/17 | For Sale | $1,950,000 | -- | $369 / Sq Ft |
Tax History Compared to Growth
Tax History
| Year | Tax Paid | Tax Assessment Tax Assessment Total Assessment is a certain percentage of the fair market value that is determined by local assessors to be the total taxable value of land and additions on the property. | Land | Improvement |
|---|---|---|---|---|
| 2023 | $33,323 | $2,722,700 | $252,800 | $2,469,900 |
| 2022 | $25,618 | $2,569,000 | $0 | $0 |
| 2021 | $27,241 | $2,731,700 | $0 | $0 |
| 2020 | $18,685 | $1,733,500 | $0 | $0 |
| 2019 | $18,685 | $1,733,500 | $0 | $0 |
| 2018 | $18,685 | $1,733,500 | $0 | $0 |
| 2017 | $19,797 | $1,127,100 | $0 | $0 |
| 2016 | $13,852 | $1,127,100 | $0 | $0 |
| 2015 | $13,852 | $1,127,100 | $0 | $0 |
| 2014 | $13,683 | $1,127,100 | $0 | $0 |
Agents Affiliated with this Home
-
Stacey Klimchuk

Seller's Agent in 2023
Stacey Klimchuk
Ivester Jackson Blackstream
(828) 777-3152
2 in this area
80 Total Sales
-
Damian Hall

Seller Co-Listing Agent in 2023
Damian Hall
Ivester Jackson Blackstream
(828) 817-2046
1 in this area
87 Total Sales
-
Lynn Roberts
L
Buyer's Agent in 2023
Lynn Roberts
Ivester Jackson Blackstream
(518) 944-9037
1 in this area
16 Total Sales
-
Bunny Morris

Seller's Agent in 2017
Bunny Morris
Allen Tate/Beverly-Hanks Asheville-Downtown
(828) 691-9046
86 Total Sales
-
Mark Morris

Seller Co-Listing Agent in 2017
Mark Morris
NAI Allen Tate Beverly-Hanks Commercial
(828) 674-4350
38 Total Sales
-
Rachel Alosky Stark

Buyer's Agent in 2017
Rachel Alosky Stark
Patton Allen Real Estate LLC
(828) 329-3552
1 in this area
57 Total Sales
Map
Source: Canopy MLS (Canopy Realtor® Association)
MLS Number: CAR3260293
APN: 9659-09-2150-00000
- 24 Westhaven Dr
- 219 Old Toll Rd
- 647 Town Mountain Rd Unit 212
- 647 Town Mountain Rd Unit 505
- 647 Town Mountain Rd Unit 106
- 647 Town Mountain Rd Unit 209
- 598 Old Toll Rd
- 185 Macon Ave Unit A6
- 185 Macon Ave Unit B10
- 185 Macon Ave Unit 9B
- 288 Macon Ave Unit 108
- 80 Vance Gap Rd
- 000 Vance Gap Rd
- 165 Macon Ave
- 826 Town Mountain Rd
- 22 Innsbrook Rd
- 24 Woodcrest Rd
- 470 Patton Mountain Rd
- 3 Northwood Rd
- 111 Griffing Cir
