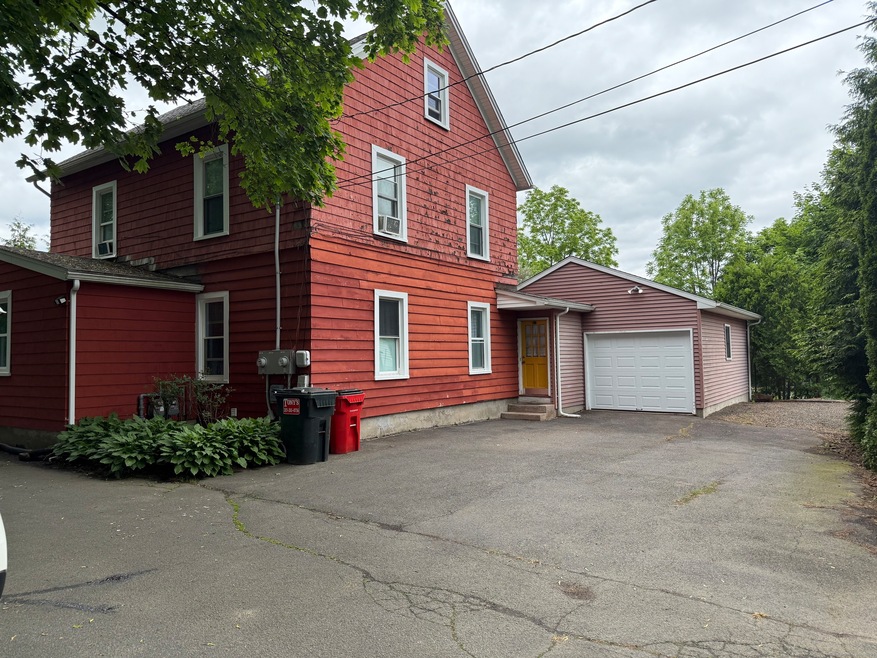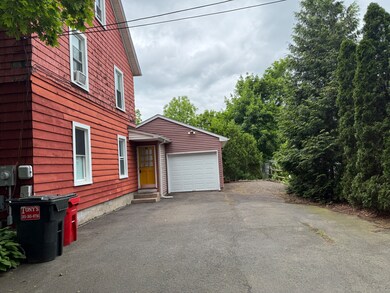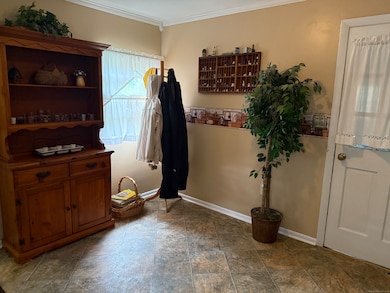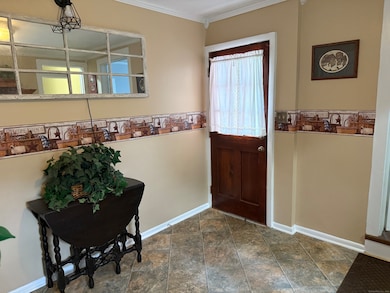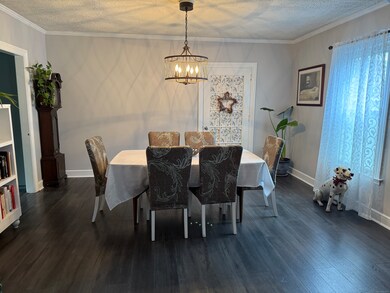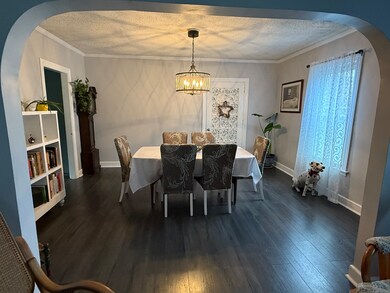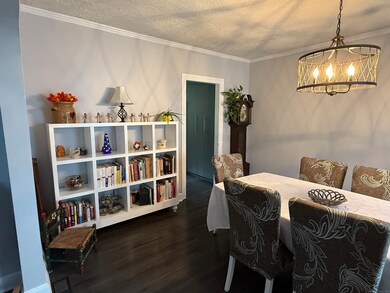
39 Swain Ave Meriden, CT 06450
Estimated payment $2,702/month
Highlights
- 0.56 Acre Lot
- Ceiling Fan
- Wood Siding
- Attic
- Level Lot
About This Home
Welcome to 39 Swain Avenue (Rear) in Meriden - a flexible and well-maintained two-family home with 1,875 sq. ft. of living space and a host of recent upgrades! Whether you're house-hacking, investing, or seeking a multi-generational setup, this property offers exceptional potential in a convenient location. The first-floor unit features a spacious primary bedroom, a bonus room perfect for a nursery or home office, a bright living room, formal dining area, full bathroom, and a practical kitchen setup. Upstairs, the second unit provides two bedrooms, a full bathroom, living room, and kitchen - a great layout for rental income or extended family use. There's even more potential in the walk-up attic, offering possibilities for expanded living space. The unfinished basement includes washer/dryer hookups for both units, abundant storage, and an updated electrical panel. Enjoy efficient gas heat, plus major recent updates: a new roof in 2017, furnace in 2023, and hot water heater in 2024 - all big-ticket items already done for you! The large backyard is an entertainer's dream, featuring a hot tub, mature apple trees, and plenty of space for gardening, hosting, or simply enjoying the outdoors. Zoned C-3 Highway Commercial, this property offers a unique opportunity for potential mixed-use, business, or income-producing ventures, while still maintaining a warm, residential feel. Convenient to shopping, dining, parks, and major highways.
Property Details
Home Type
- Multi-Family
Est. Annual Taxes
- $5,485
Year Built
- Built in 1900
Lot Details
- 0.56 Acre Lot
- Level Lot
Parking
- 1 Car Garage
Home Design
- Concrete Foundation
- Frame Construction
- Asphalt Shingled Roof
- Wood Siding
- Shingle Siding
Interior Spaces
- 1,875 Sq Ft Home
- Ceiling Fan
- Unfinished Basement
- Basement Fills Entire Space Under The House
- Walkup Attic
Bedrooms and Bathrooms
- 3 Bedrooms
- 2 Full Bathrooms
Utilities
- Window Unit Cooling System
- Heating System Uses Natural Gas
Community Details
- 2 Units
Listing and Financial Details
- Assessor Parcel Number 1169547
Map
Home Values in the Area
Average Home Value in this Area
Tax History
| Year | Tax Paid | Tax Assessment Tax Assessment Total Assessment is a certain percentage of the fair market value that is determined by local assessors to be the total taxable value of land and additions on the property. | Land | Improvement |
|---|---|---|---|---|
| 2024 | $5,917 | $162,960 | $49,280 | $113,680 |
| 2023 | $5,669 | $162,960 | $49,280 | $113,680 |
| 2022 | $5,376 | $162,960 | $49,280 | $113,680 |
| 2021 | $4,920 | $120,400 | $40,740 | $79,660 |
| 2020 | $4,674 | $114,380 | $40,740 | $73,640 |
| 2019 | $4,674 | $114,380 | $40,740 | $73,640 |
| 2018 | $4,694 | $114,380 | $40,740 | $73,640 |
| 2017 | $4,566 | $114,380 | $40,740 | $73,640 |
| 2016 | $3,905 | $106,680 | $37,520 | $69,160 |
| 2015 | $3,905 | $106,610 | $37,450 | $69,160 |
| 2014 | $3,758 | $105,140 | $37,450 | $67,690 |
Property History
| Date | Event | Price | Change | Sq Ft Price |
|---|---|---|---|---|
| 06/01/2025 06/01/25 | For Sale | $399,900 | -- | $213 / Sq Ft |
Purchase History
| Date | Type | Sale Price | Title Company |
|---|---|---|---|
| Warranty Deed | $157,500 | -- | |
| Warranty Deed | $160,000 | -- |
Mortgage History
| Date | Status | Loan Amount | Loan Type |
|---|---|---|---|
| Open | $154,646 | FHA | |
| Previous Owner | $112,000 | No Value Available |
Similar Homes in Meriden, CT
Source: SmartMLS
MLS Number: 24100437
APN: MERI-000208-000099J-000040
- 39 Swain Ave
- 118 Swain Ave
- 37 Schwink Dr
- 33 Clinton St
- 102 Horton Ave
- 85 Hillcrest Terrace
- 122 Williams St
- 158 Paddock Ave Unit 2001
- 26 John George Dr
- 36 Hart Ave
- 259 Swain Ave
- 295 Swain Ave
- 322 Lydale Place
- 52 Live Oak Ln
- 70 Cottage St
- 208 Northfield Rd
- 89 Genest St
- 124 Cottage St
- 252-254 & 260 Liberty St
- 131 N Pearl St
